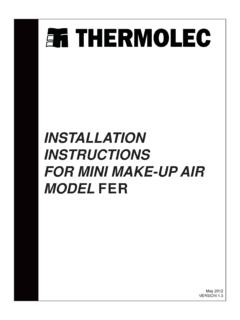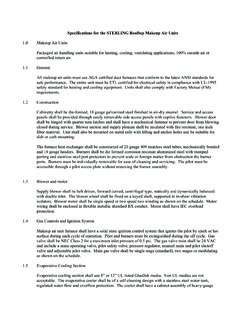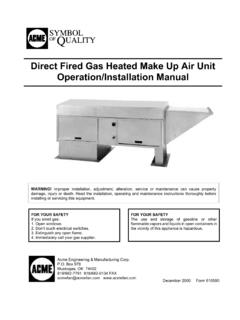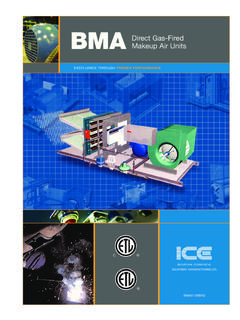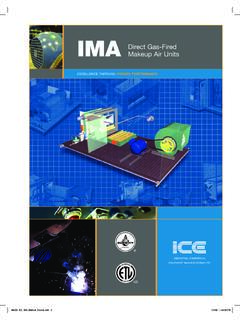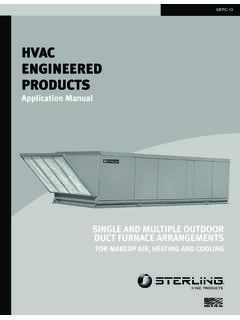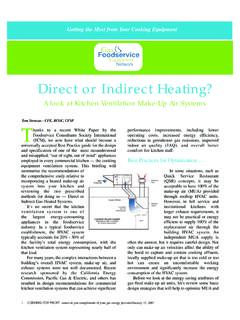Transcription of Corridor Pressurization System Performance in Multi-Unit ...
1 Lorne Ricketts is a Masters of Applied Science Candidate at the University of Waterloo, Ontario, and a Building Science Research Engineer at RDH Building Engineering Ltd., Vancouver, BC. Dr. John Straube is an Associate Professor at the University of Waterloo and a Principal at Building Science Consulting Inc. in Waterloo, Ontario. Corridor Pressurization System Performance in Multi-Unit Residential Buildings Lorne Ricketts John Straube, PhD, Student Member ASHRAE Associate Member ASHRAE ABSTRACT Corridor Pressurization based ventilation systems are pervasively used to ventilate mid- to high-rise Multi-Unit residential buildings in North America. This paper provides a summary of a study evaluating the Performance of these systems based on an experimental program conducted at a case study building which has undergone an energy efficient building enclosure retrofit.
2 In particular, the efficiency and effectiveness of these systems at providing ventilation air to the zones of the building will be assessed, along with the interaction between the ventilation System and the exterior environment. The experimental program carried out at the case study building includes measurement of airflow rates provided by the make - up air unit, measurement of flow rates between zones of the building using perfluorocarbon tracer methods, and long-term monitoring of pressure differences. Exterior conditions including wind speed and direction, temperature, and relative humidity were monitored using a weather station installed on the roof of the building to allow for evaluation of the interaction between the building and the exterior environment. Pressure equalized airtightness testing was also performed on a sample of suites to measure the airtightness provided by both the exterior enclosure and interior compartmentalizing elements.
3 The results of this extensive experimental program are presented and conclusions are drawn with regards to the interaction of the driving forces of airflow (wind, stack effect, and mechanical ventilation systems) with the physical building to create airflow patterns in mid- to high-rise Multi-Unit residential buildings. The Performance of the Corridor Pressurization ventilation System is specifically evaluated including discussion of its limited potential for use moving forward due to generally poor measured Performance and increasing energy efficiency and indoor air quality expectations. Overall, this study works to improve the understanding of Corridor Pressurization based ventilation System Performance as well as the general understanding of airflow patterns in mid- to high-rise Multi-Unit residential buildings.
4 This knowledge can then be applied to the design of improved ventilation systems and compartmentalization strategies for these buildings. Effort is made to extend the conclusions of the study to meaningful recommendations for industry. INTRODUCTION Corridor Pressurization based ventilation systems are pervasively used to ventilate mid- to high-rise Multi-Unit residential buildings in North America. This System uses a make - up air unit (MAU), usually located on the roof of the building, to draw fresh air in with a large fan either continuously or on a pre-set schedule. Once the air is drawn into the building, it is distributed to each floor through a large vertical duct usually located in the building core. A grille is provided in this duct at each floor to allow air to flow from the duct to the Corridor . This flow of air into the Corridor pressurizes the Corridor relative to the surrounding spaces (thus giving the System its name) and this pressure is intended to force air through intentional gaps below the suite entrance doors and into the suites.
5 Typically these ventilation systems are supplemented with intermittent occupant controlled point-source exhaust fans often located in bathrooms, kitchens, and incorporated into clothes dryers, to exhaust high concentrations of air contaminates. As well as providing ventilation air to the corridors and suites, the Pressurization of the corridors relative to the surrounding suites is intended to prevent the flow of contaminates such as tobacco smoke and cooking odors from suites to the corridors and from one suite to another via the Corridor . Despite its pervasive use, anecdotal accounts of poor Performance and supporting research are common. This paper provides a summary of an ongoing study of the Performance of the Corridor Pressurization based ventilation System at 13-storey Multi-Unit residential building in Vancouver, BC. The building was originally constructed in 1986, has a gross floor area of approximately 5,000 m (54,000 ft ), and has 37 residential units with an average of 125 m (1,340 ft ) each.
6 The residents of the building are typically 55 years or older and many spend much of their time within their suites, unlike some condominiums which are occupied for fewer hours per day. The building is ventilated by an MAU on the roof of the building using a Corridor Pressurization based ventilation strategy. Overall, the case study building is archetypically representative of much of the existing mid- to high-rise Multi-Unit residential housing stock constructed from the 1970 s through 1990 s across North America. In the latter half of 2013 the building underwent a significant building enclosure retrofit including over-cladding and window replacement. The potential impact of this retrofit on ventilation rates and airflow patterns is considered where appropriate. To evaluate the Performance of the ventilation System and its interaction with other drivers of airflow at this case study building, an experimental program was developed and implemented.
7 This program includes: Measurements of airflow between zones using perfluorocarbon tracer (PFT) gas testing Measurements of airflow rates in to the MAU and airflow rates supplied to each Corridor Measurements of exterior enclosure and interior compartmentalizing element airtightness using pressure neutralized testing techniques Monitoring of pressure differences between building zones The methodology and results for each of these components of the experimental program are presented in the Experimental Program section of this paper. Conclusions are drawn at the end of the paper based on the compilation of the findings of each of the individual components of the experimental work. These conclusions are then extended to recommendations for the building industry with respect to Multi-Unit residential building ventilation System design.
8 This paper provides a summary of this research work, and the complete airflow and ventilation component of this study is detailed in Ricketts 2014. EXPERIMENTAL PROGRAM The subsequent sections of this paper present the methodology and results for each of the components of the experimental program. First, measurements of the actual airflow ( ventilation) rates are presented, and then measurements of other factors which may impact airflow rates are presented as means of explanation. Perfluorocarbon Tracer Gas Testing Airflow rates between zones of the case study building were measured using the perfluorocarbon tracer gas (PFT) testing method developed by Brookhaven National Laboratory. (Heiser, & Sullivan, 2002) (D Ottavio, Senum, & Dietz, 1988) This testing used 7 distinct PFT gasses to tag the air in various suites of the case study building.
9 Because the source release rate is known, and assuming that these gasses are well mixed with the air within a given zone, measurement of the quantity of these gasses in the air of the tagged zones can provide a measurement of the air change rates of the tagged zones as well as of the airflow rates between zones. To measure the concentration of the PFTs in the selected zones, capillary absorption tube samplers (CATS) were placed in each of the selected zones. These CATS absorb all of the PFT gasses simultaneously and when subsequently analyzed, they provide a time-averaged measurement of the concentration of each of the PFT gasses in the zone in which they were installed. For this testing, the sources and CATS were installed for a period of one week from April 10th to 17th, 2013 to capture typical occupancy patterns. For reference, the average exterior temperature during this period was 8 C and the average wind speed was m/s.
10 The total air flow rates into the suites as determined by the PFT testing are provided in Figure 1. 5135122333277391570102030405060708090100 Suite202 Suite301 Suite302 Suite303 Suite402 Suite1003 Suite1101 Suite1102 Suite1103 Suite1203 Airflow [L/s]Lower SuitesUpper SuitesASHRAE 2010 40L/s Figure 1 Chart showing the total airflow rate from all sources into each of the measured suites (to convert from L/s to cfm multiply by ) This figure indicates that there is an order of magnitude variation in the ventilation rates of the suites at the case study building. Typically, upper suites are more ventilated than lower suites, and most suites are either over- or under-ventilated compared to modern ventilation standards. (ASHRAE ) The cause of this variation is discussed in subsequent sections of this paper. Figure 2 and Figure 3 illustrate the airflow rates to and from adjacent zones for six suites at the case study building as measured as part of the PFT testing.



