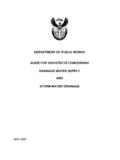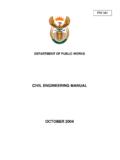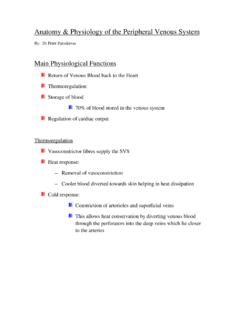Transcription of DEPARTMENT OF PUBLIC WORKS FIRE SECURITY A GUIDE …
1 DEPARTMENT OF PUBLIC WORKSFIRE SECURITYA GUIDE TO ARCHITECTSREVISED: JANUARY 1998 REF. CONTENTSPAGE1. of of of fire walls in roof walls in parking fire of fire hose ' Distribution of sprinkler A STORAGE OF FLAMMABLE LIQUIDSA ppendix B SPRAY PAINTING ROOMSA ppendix C fire DOOR ASSEMBLIESA ppendix D SMOKE CONTROL DOORS1 fire SECURITYA GUIDE TO ARCHITECTS1. CODEThis DEPARTMENT 's fire regulations are based on Section TT and WW of SABS 0400 - 1990as regulations should be applied in all cases not specifically covered by regulationscontained LOCAL BY-LAWSThe private architect is requested to consult the local authority administering fire regulationsapplicable to the city, town or village in which the new service is to be the local authority particularly request compliance with any by-law considered toconflict with these regulations.
2 Full particulars must be submitted by the architect andapproval obtained before incorporating such variation in the fire BUILDING RATINGB uildings are rated according to the degree of fire risk presented by the sum total of thematerials of their construction plus their contents, into LOW. MODERATE and HIGH FireLoading average type of building erected by this DEPARTMENT could be classified as having a"Low fire Loading", concrete floors, columns, roofs, etc. A building having a "ModerateFire Loading", would be one which has a timber constructed roof and combustible classified as "High fire Loading" would be buildings with special fire MEANINGAn exit may comprise a stairway, corridor, or doorway, or any combination of these,providing a safe route in case of fire .
3 From any occupancy hazard to the open air atground PROPER EXITSAll buildings are to have approved exits which must be located with proper regard tosafety of the occupants and ease of exit. bearing in mind the classification LOCATION OF EXITSThe following table is a GUIDE to the location of exists:2 TABLE 1: LOCATION OF EXITSFire LoadingMaximum distance of travelin metre to nearest exit whenalternative exits are availableUndividedfloor areaSubdividedfloor areaMaximum distance oftravel in metre tosingle exit along adead-end STAIRWAY CUT-OFFSAll interior stairways connecting two or more storeys of a building andforming required exit shall be enclosed by materials of fire resistingconstruction having a fire rating as specified below and be fitted withself-closing doors having a fire -resistance of the same not exceeding 3 storeys: Class A fire exceeding 3 storeys.
4 Class B fire NUMBER OF EXITSB uildings of two or more storeys shall have two separate exits and threeexits where the floor area of any storey exceeds:(a) 1 000 m2 in buildings of low fire loading.(b) 600 m2 in buildings of moderate fire loading.(c) 400 m2 in buildings of high fire the aforegoing, a building of two storeys and of fire -resistingconstruction having a low fire loading, need have only one exit provided that:(a) the distance of travel required to reach the stairs on the upper floor does notexceed 15 metre;(b) the stairs lead directly to the open air at ground level and are enclosed byconstruction having a fire rating of not less than one hour.
5 Communicationwith the ground and upper floors must be by self-closing doors having thesame rating;(c) the upper floor is not intended for occupation by more than 12 (twelve)people;(d) sleeping accommodation is not provided on upper LOCATION OF fire WALLSFire walls shall be provided where roof spaces are greater than "A" in area or,exceed "B" metre in length for:3(a) Residential occupancy: where "A" = 180 m2 "B" = 15m(b) Other than residential occupancy: where "A" = 270 m2 "B"= fire WALLS IN ROOFSPACESFire walls, where required, shall be carried up tightly against the underside of the floorexcept that combustible minor structural members, such as battens, to which roofingmaterial is directly fastened, may be permitted.
6 Purlins must not penetrate a fire wall for adistance greater than 80 mm, but if they penetrate from both sides of the wall, at least 80mmof noncombustible material must separate ACCESS DOORSEach fire wall shall have an access door not exceeding 1,000 X 0,600 m as class D firedoor. Access doors shall not be provided however, in fire walls forming party walls betweenseparate flats or fire WALLS IN PARKING See attached areas for the accommodation of more than 12 motor vehicles are to besubdivided by fire walls, as follows:NUMBER OF VEHICLES FIREWALL(i) Up to 12 vehicles in a single row115 mm wall cement-with rear of garage closedplastered both sides.
7 (ii) Up to 24 vehicles in 2 rows with DITTO rear of garage open( drive-through parking).(iii) Up to 12 vehicles in 4 rows of 3. 220 mm wall cement-with rear of garage closed. plastered both sides.(iv ) Up to 18 vehicles in 6 rows of 3. DITTO with rear of garage fire WATER MAINS(a) fire mains of domestic water supplies must be shown on the same drawing byseparate symbols and due regard must be taken of pipe sizes, stop valves andbranch pipes, as these systems are related to each other.(b) The water and drainage drawings are to have the suffix A added after the drawingnumber, as general instruction Number/1A, Number/2A, etc.
8 (c) Any existing water reticulation including pipe sizes, water pressure and any existingfire hydrants must be shown on the site plan.(d) fire mains must be separated from domestic water supplies in all cases wheredomestic supplies require the provision of pressure reducing valves. Where thepressure in the fire mains is to be mechanically boosted, domestic connections mustnot be taken from this (e) Branches for domestic water and/or fire services may be taken at random off watermains of diameter 80 mm or larger. Branches for fire services under 80 mm takenfrom a main supply pipe may not be used to serve domestic supplies.(f) Branches to single fire hydrants may not be smaller than 80 mm diameter nor longerthan 30 metre at this diameter if pressure is less than 330 kPa.
9 (g) The number of stop valves on ring fire mains must be kept to an absolute , they must be so positioned that; should the supply to any fire equipmentrequire to be turned off, the supply to the domestic equipment will also be cases where water mains for fire services are provided independent of domesticmains, they may not be fitted with stop valves.(h) Where a fire service incorporates a fire hose reel system, a water pressure gaugemust be provided on the branch connection to the fire hose reel nearest to the mainentrance of the building and as close to the reel as is practicable. The gauge mustbe fixed firmly against the wall.(i) Where a main feeding a fire hose reel service is smaller than diameter 80 mmhowever, domestic connections must be limited as follows.
10 SIZE OF MAIN SERVING NUMBER AND SIZE OFIRE HOSE REELS DOMESTIC CONNECTIONSPERMITTED65 mm DIA 2 x 25 mm or 1 x 40 mm mm DO 1 x 25 mm or 2 x 20 mm mm DO NO DOMESTICCONNECTIONS MAJOR fire fire HYDRANTSW here an adequate water supply can be made available every new building, excludingprivate dwellings in one occupancy only, which exceeds in height 3 floors or 12 metremeasured vertically from the ground to the underside of the eaves in the case of pitchedroofs or the top floor ceiling level in the case of flat roofs, shall be provided with the followingfire appliances:(a) A hydrant main of 80 mm internal diameter shall be provided leading to each floor ofthe building and shall be fitted with an approved gun-metal wheel-valve patternhydrant having a 80 mm diameter inlet and a female outlet of the pattern and sizerequired by the local authority.














