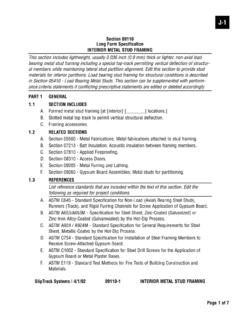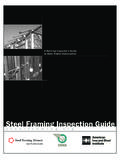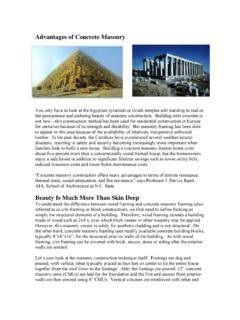Transcription of DESIGN/CONSTRUCTION GUIDE WOOD STRUCTURAL P …
1 WOODSTRUCTURALPANELSOVERMETALFRAMINGTHE ENGINEEREDWOOD ASSOCIATIONAPADESIGN/ construction GUIDEWood STRUCTURAL Panels Over Metal FramingForm No. T625A 2003 APA The Engineered Wood Association wood STRUCTURAL panels are a good choice for the are manufactured for years of trouble-free, dependable use. Wood is arenewable, recyclable, biodegradable resource that is easily manufacturedinto a variety of viable few facts about wood. We re not running out of of the United States land base 731 million acres is covered by forests. About two-thirds of that 731million acres is suitable for repeated planting and harvesting of timber.
2 Butonly about half of the land suitable for growing timber is open to of that harvestable acreage also is open to other uses, such ascamping, hiking, and hunting. Forests fully cover one-half of Canada s land mass. Of thisforestland, nearly half is considered productive, or capable of producing timber on asustained yield basis. Canada has the highest per capita accumulation of protected naturalareas in the world areas including national and provincial parks. We re growing more wood every landowners plant more than two billion trees every year. In addition, millions of trees seednaturally. The forest products industry, which comprises about 15 percentof forestland ownership, is responsible for 41 percent of replanted forestacreage.
3 That works out to more than one billion trees a year, or aboutthree million trees planted every day. This high rate of replanting accounts for the fact thateach year, 27 percent more timber is grown than is harvested. Canada s replanting recordshows a fourfold increase in the number of trees planted between 1975 and 1990. Manufacturing wood is energy products made up 47 percent of allindustrial raw materials manufactured in theUnited States, yet consumed only 4 percentof the energy needed to manufacture allindustrial raw materials, according toa 1987 study. Constructive news for a healthy every ton of wood grown, a young forest produces tons of oxygen and absorbs tons ofcarbon It s the right choice for the :The recommendations inthis GUIDE apply only topanels that bear the APAtrademark.
4 Only panelsbearing the APA trademarkare subject to theAssociation s qualityauditing SHEATHINGEXPOSURE 1 SIZED FOR SPACING32/16 15/32 INCH000PS 1-95 C-D PRP-108 THE ENGINEEREDWOOD ASSOCIATIONAPAWOODThe Miracle MaterialPercent ofPercent ofMaterialProductionEnergy UseWood474 Steel2348 Aluminum28 Wood STRUCTURAL Panels Over Metal FramingForm No. T625A 2003 APA The Engineered Wood Association APPLIED TO METAL FRAMING OR DECKING ..4 WOOD STRUCTURAL PANEL WALL SHEATHING ..5 FLOOR AND ROOF construction ..6 Fastener Schedules ..9 FASTENERS ..10 Self-drilling, Self-tapping Screws ..10 Pneumatically-driven Steel Pins.
5 10 Screw-shank Nails ..10 ABOUT APA ..13 CONTENTSPANELS APPLIED TO METAL FRAMINGOR DECKINGIn roof, floor, and wall applications, wood STRUCTURAL panels are oftenapplied directly to metal framing or decking. Wood STRUCTURAL panelshave several features that make them an efficient, strong, anddurable building material: It s easy to fasten wood panels to metal framing. Wood STRUCTURAL panels are easy to cut and install. Thisreduces time and cost in initial construction , simplifiesinterior finish and mechanical work, and permits modifica-tion of the structure later if desired. Wood STRUCTURAL panels work well with most metal framinglayouts and are readily available.
6 Wood STRUCTURAL panels lend themselves to panelized andprefabricated construction , further reducing on-site laborcosts. Wood STRUCTURAL panels have high shear values fordiaphragm roofs and floors, and for shear walls or bracing. Wood STRUCTURAL panels add to the thermal insulation ofthe assembly, virtually eliminating the vapor condensationproblems associated with uninsulated metal and concreteroofs, walls and floor surfaces. Compared to concrete decks, wood STRUCTURAL panels savetime, weight, and mess. Weight savings alone can save sub-stantially on framing variety of APA wood STRUCTURAL panels, including plywood and ori-ented strand board (OSB) can be applied over metal framing.
7 For theapplications described here, APA Rated Sheathing or APA RatedSturd-I-Floor meet the requirements for STRUCTURAL sheathing andflooring. These APA panels are performance rated. APA PerformanceRated Panels are manufactured to conform to performance-basedstandards which provide product performance baselines, such asload-carrying capacity, for designated end brochure describes typical assemblies for wood STRUCTURAL pan-els attached to metal framing in floor, wall, and roof STRUCTURAL Panels Over Metal FramingForm No. T625A 2003 APA The Engineered Wood Association 1 WOOD STRUCTURAL PANEL(Note: Use pneumatically driven pins, self-drilling, self-tapping screws, or screw-shank nails spaced 6" along panel edges over framing and 12" along intermediate studs.)
8 Leave 1/8" space at all panel end and edge joints, unless otherwise indicated by panel extra sheathing stiffness, apply panel with strength axis across filler strip, if local building codes for need to block horizontal joints in panels used for Rated Siding nailed to applied with strength axis parallel to framingBuilding paper or other code approved weather-resistive or air infiltration STRUCTURAL PANEL WALL SHEATHINGAPA Rated Sheathing easily meets building code requirements for bending and racking strength without diagonalstraps. Building paper is not required over wall sheathing, except under stucco, and under brick veneer where required bylocal building code.
9 Rated Sheathing provides an excellent nail base for exterior siding. For information on installing exte-rior panel siding over nailable sheathing, refer to the Engineered Wood construction GUIDE , Form SHEATHINGEXPOSURE 1 SIZED FOR SPACING32/16 15/32 INCH000PS 1-95 C-DPRP-108 THE ENGINEEREDWOOD ASSOCIATIONAPARATED SHEATHINGEXPOSURE 1 SIZED FOR SPACING24/0 7/16 INCH000 PRP-108 HUD-UM-40 THE ENGINEEREDWOOD ASSOCIATIONAPATABLE 1 WOOD STRUCTURAL PANEL SHEATHING(a)(c) PANEL CONTINUOUS OVER 2 OR MORE SPANSM aximumMaximum Fastener Spacing (inches)(b)PanelStud SpacingPanel EdgesIntermediateSpan Rating(inches)(when over framing)(each stud)
10 12/0, 16/0, 20/016612or Wall-16 oc24/0, 24/16, 32/1624612or Wall-24 oc(a) When wood STRUCTURAL panel is used, diagonal wall bracing is not required.(b) Use fastener recommended by metal-framing manufacturer.(c) See requirements for nailable panel sheathing when exterior covering is to be nailed to sheathing. Wood STRUCTURAL Panels Over Metal FramingForm No. T625A 2003 APA The Engineered Wood Association AND ROOF CONSTRUCTIONIn roof construction , wood STRUCTURAL panels are used over metal framing as a nail base for the finish roofing. Onfloors, the panels are typically used as a finish floor, or as an underlayment for the floor construction , if a separate underlayment will be installed, the panel subfloor may be square-edged.






