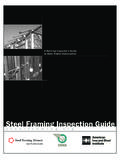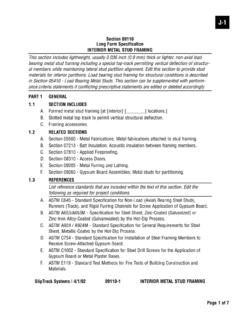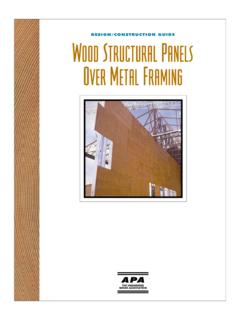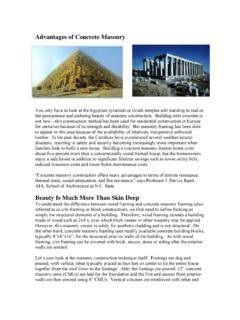Transcription of How To Interior Walls - STEEL FRAMING ALLIANCE
1 WhWhWhWhWhy Sty Sty Sty Sty STEEL Studs?eel Studs?eel Studs?eel Studs?eel Studs? STEEL studs don t rot, warp, split, crack or creep. They don t burnor fuel the spread of a fire. They can t be consumed by termitesand don t provide a home for various other pests and are stronger, straighter, more dimensionally stable and moreuniform in quality and performance. The price doesn t vary dailyand you don t have to cut down 200 year old trees to build , studs pre-drilled for plumbing and electric. There are nocall-backs for nail pops or drywall cracks. STEEL is 100% recyclableand studs use a minimum of 25% recycled material. STEEL studsare lightweight and screwed (vs. nailed) so it s easy to build (andremodel) with STEEL .
2 In short, STEEL studs build better homes Feel Feel Feel Feel FRAMING FRAMING FRAMING FRAMING FRAMING for Intor Intor Intor Intor Interior Werior Werior Werior Werior WallsallsallsallsallsIf you ve never used STEEL studs before, Interior non-loadbearingwalls are the perfect place to start because they require no addi-tional engineering, can be easily obtained at most major lumberyards, are easy to handle and install, and can be less expensivethan other FRAMING Yore Yore Yore Yore You Starou Starou Starou Starou StartttttYou can build your STEEL Interior Walls off-site and then raise theminto position, or stick build in place. Either way, order the correctamount of materials by dividing the wall length by two, (if you reusing 24-inch stud spacing) and add 20% for corner studs.
3 Youcan order your wall track in 10-foot lengths. The quantities onyour cut list are based on the length of wall, multiplied by two(for top and bottom track), with a 20% overage. You ll also need2x6 stud and track materials for Walls that hide plumbing risersand vents wider than 2-1/2 or 3-1/2 to know the STEEL Stud Designators (the Right STUF-L: Stud,Track, U-Channel, Furring-Channel, and L-Header materials). Thiswill greatly assist you in ordering the right materials for your stypical stypical stypical stypical STEEL studs used feel studs used feel studs used feel studs used feel studs used for intor intor intor intor Interior werior werior werior werior Walls include nomenclatures:alls include nomenclatures:alls include nomenclatures:alls include nomenclatures:alls include nomenclatures: 350S125-18: 3-1/2" width, Stud, 1-1/4" wide (flange),18-mil (minimum base metal thickness) 350S125-33.
4 Same as above but thicker 33-mil materialMaximum AlloMaximum AlloMaximum AlloMaximum AlloMaximum Allowwwwwable Clear Height fable Clear Height fable Clear Height fable Clear Height fable Clear Height for For For For For Fullyullyullyullyully-Braced-Braced-Brac ed-Braced-BracedNon-Load Bearing WNon-Load Bearing WNon-Load Bearing WNon-Load Bearing WNon-Load Bearing Wall Studsall Studsall Studsall Studsall StudsClear the floor area before doing the wall layout. Follow yourdrawings and measure the location for all the Interior Walls . Useyour chalk line (see Tools & Fasteners) to layout the location ofthe Walls , paying close attention to chase Walls . Mark all loca-tions for closet doors, other doors, and wall ConnectionFraming StudBuildINTERIOR Walls With SteelHOW TOBottom TrackBasic StBasic StBasic StBasic StBasic STEEL Feel Feel Feel Feel FramingramingramingramingramingStud & TStud & TStud & TStud & TStud & Track Derack Derack Derack Derack Detailstailstailstailstails Stud Member Size Spacing Clear Height 350S125-18 16"9 10" 24"6 6" 350S125-33 16"17 0" 24"14 10"TTTTT ools & Fools & Fools & Fools & Fools & Fastastastastastenerenerenerenerenerssss s Adjustable torque/clutchscrew gun, 0-2500 rpm,variable speed, reversible.
5 Bit tip holder release Swivel head electric shears Four-foot magnetic level,plumb bob, and a chalk line(black chalk works well on STEEL ) 3-inch and 6-inch locking C-clamps with regular tips No. 6 sharp point, bugle head screws (drywall screws)OtherOtherOtherOtherOthers include:s include:s include:s include:s include: Aviation snips 5/16-inch magnetic hex driver No. 2 Phillips bit tips Hand seamers for bending and coping tracks 2-inch magnetic bit tip holder Felt markers for layout and cuts Speed square and tape measure Extension cords Gloves, tool pouch, hammer Utility knife Safety goggles or glassesInstallation GuideInstallation GuideInstallation GuideInstallation GuideInstallation GuideSTEP 1 LAYOUT:Use a chalk line to layoutthe location of the wallson the 2 CUT TRACK:Cut the top track the complete length ofthe wall (splice tracks where necessary).
6 Cut the bottom track and cut out trackpieces where door openings will 3 MARK TRACK: Lay the topand bottom tracks next to each other inplace (on the chalked line) and mark the : The layout will be faster and more accurateif the top and bottom tracks are marked at thesame time. Use a black felt tip marker to markthe location of the layout studs. STEP 4 ATTACH TOP TRACK: Mark the location of the wall on the ceiling structure above using your chalk line, then attach the top track to the ceiling using the appropriate connector for the specific ceiling FRAMING materials (typically 24 inches on center). Tip: Use blocking where the top track is parallel to floor joists (as shown below).
7 STEP 5 PLUMB:Use your plumb bob to layout the location of the Walls on 6 ATTACH FLOOR TRACK:Connect the bottom track to the floor with the door openingsalready cut out. Screw the track to the wood subfloor (typically24 inches on center), or fasten the track to the concrete slab(typically 24 inches on center) with powder actuated tip STEP 7 INSERT STUDS:Twist the studs into the track on layout,with flanges facing same direction andopenings matched : Use two studs adjacent to all 9 ATTACH STUDTO TRACK: Screw stud to top and bottom track with screws, holding flange to track for easier attachment. Tip: Use the magnetic level to ensure that all studs are 10 ATTACH CABINET BLOCKING:Screw notched C-shape cross bracing (blocking) for hangingcabinets, railings, or where any heavy objects will be 11 INSERT GROMMETS:Insert plastic grommets in pre-punchedholes for wherever you pass throughwiring and/or 12 ATTACH GYPSUM:Fasten gypsum wall to steelstuds with drywall framingscrews (typically 12 incheson center).
8 Tip: Board shouldbe attached advancingtoward the open end of the studs. CONSTRUCTION & SAFETY TIPS To attach trim, use adhesives first to set placement and then screwas required. You can also insert 2x4 wood blocks inside track to nailtrim. Some door and window installers prefer wood 2x4 blocks around therough opening to hang and secure doors and windows. Order insulation to the full 16" or 24" width dimension as required. Use C-shape blocking for hanging other heavy objects on the Walls ,similar to cabinets. Always wear protective gear when building with cold-formed steelframing members; safety goggles or glasses and leather-palm glovesare useful. MORE RESOURCESA complete guide to build Interior Walls with STEEL , including expanded details and tables, titled STEEL Wall Guide is available through the STEEL FRAMING ALLIANCE at or by calling (800) ConstructionHybrid ConstructionHybrid ConstructionHybrid ConstructionHybrid ConstructionYou may also want to resource construction details now available forsteel-to-wood and STEEL -to-ICF hybrid construction.
9 Visit STEEL FramingAlliance, , or the STEEL Stud Manufactur-ers Association, , or the Insulated Concrete Forms As-sociation, materials set forth herein are for general information only. They are nota substitute for competent professional assistance. Anyone making use ofthe information set forth herein does so at his or her own risk and assumesany resulting liability. Contact your STEEL FRAMING ALLIANCE member for the bestproducts, best practices, and helpful service. Cabinet BlockingCopyright 2004. All rights FRAMING ALLIANCE z 25 Massachusetts Avenue, , Suite 800 z Washington, 20001 Corner FRAMING














