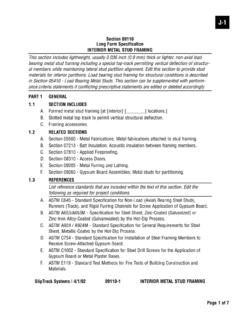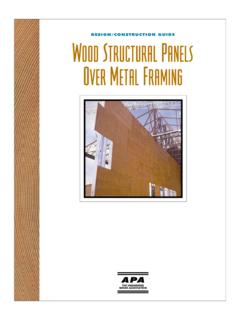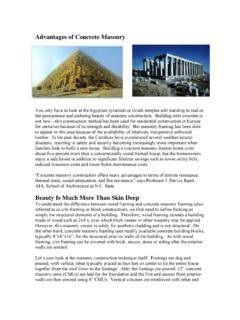Transcription of Steel Framing Inspection Guide
1 Steel Framing Inspection GuideA Building Inspector s Guide to Steel Frame Constructions t e e l f r a m i n g . o r gSTEEL Framing Inspection GUIDESTEEL Framing Inspection GUIDEA N E A S Y- T O - U S E G U I D E F O R S T E E L F R A M E C O N S T R U C T I O N 2 Framing Inspection GUIDEA N E A S Y- T O - U S E G U I D E F O R S T E E L F R A M E C O N S T R U C T I O N INTRODUCTION COLD-F ORMED Steel (CFS) IS: Strong Steel has the highest strength-to-weight ratio of all structural building materials Inert studs and joists won t swell, shrink or off gas with climatic changes Ductile CFS frames perform well in high wind and seismic zones Fire Resistant Steel frames are ideal for areas of high housing density and frequent wildfires Ferrous metal Steel is dimensionally stable and will not provide food for termites, insects and mold Recyclable domestic CFS products have a minimum recycled content of 28% Steel FRAMINGCOLD-F ORMED Steel PARTSCold-formed Steel (CFS) studs and joists are hollow C-shaped sheet Steel members that are used to frame walls, floors and roofs in residential and commercial structures.
2 In residential designs that follow the prescriptive method outlined in building codes, structural members will be arranged in-line and platform framed. CFS has been durability-tested in the commercial sector where Steel frames have been designed and connected to withstand climatic rigors like tornado and hurricane winds, earthquakes, wildfires, and insect infestation. Today, designers and builders are increasingly specifying CFS as the structural frame for homes from suburban singles to multi-story, multi-family and multi-function buildings. This Guide will introduce the building inspector to Steel frames and provide a useful aid for residential CFS Framing . Refer to the approved design or recognized design standard for specifics (which govern over this Guide ). Cold-formed Steel refers to five common shapes that are rolled from sheet Steel to form components that can be assembled into the structural framework of a building.
3 The shapes are known by the acronym S-T-U-F-L, for Stud, Track, U-channel, Furring, and ChannelL-headerCold-Formed Steel ShapesStud or JoistU-channelSTEEL Framing Inspection GUIDEA N E A S Y- T O - U S E G U I D E F O R S T E E L F R A M E C O N S T R U C T I O N Steel Framing Inspection GUIDEA N E A S Y- T O - U S E G U I D E F O R S T E E L F R A M E C O N S T R U C T I O N 3 Web and flange sizes are expressed in 1/100ths of an inch and thickness is expressed in 1/1000ths of inch, or mils. Using the CFS universal designation system, the stud shown is a x stud shape of 50 KSI (kips per square inch) PROTECTIONS teel studs are galvanized to protect the Steel against deterioration from oxidation. The level of protection that is provided is measured by the gross weight of the metallic coating applied to the surface area of the Steel on all sides.
4 The higher the number is, the thicker the coating. Zinc metal is often used in the galvanizing process of CFS because it provides an impervious barrier between the Steel and corrosive elements in the atmosphere - moisture and corrosive chlorides and sulfides. The zinc will corrode before the Steel until it is entirely consumed. A minimum protective coating of G60 (conforming to ASTM A653, ASTM A792, or ASTM A875) is required for structural members, while non-structural, interior Framing members may have a minimum coating of G40. CONNECTIONSThe IRC 2006 covers structural connections using No. 8 and No. 10 screws with a minimum of three threads (approximately 3/8 of the screw shank) extending past the final member (backside) of the connection. Generally, No. 10s are required for roof member-to-member connections and No. 8 fasteners are appropriate in other locations.
5 Gypsum board can be attached to Steel of 33 mils and less with No. 6 screws. Thicker CFS will require No. 8 screws. There are pin nails approved for gypsum application, as also recognize bolted and welded connections. Fastening methods like clinching, riveting, and pneumatic pin nailing are also permitted. The alternative materials section of the codes, provides for case-by-case approval by the building TO STANDARDSB uilding codes and standards require that Steel Framing members be labeled with the manufacturer s identification, minimum uncoated Steel thickness, yield strength and (corrosion protection) coating labels on cold-formed Steel may follow the universal designation system shown above which includes manufacturer, web size, Steel shape, flange size, thickness, and yield strength. Stud (and joist or rafter) shapes have a web, two flanges with lips.
6 Track will have a web and 2 flanges but no lips, so that it fits over the ends of studs and joists. 800 S 162 - 54 StudShapeSteel Member using the Universal Designation System1-5/8 Flange( )Minimum Thickness in mils ( = 54 mils)WebDepthLipCold-formed Steel IdentificationSteel Thickness (in mils)Yield StrengthShape and Dimensions x StudSTEEL Framing Inspection GUIDESTEEL Framing Inspection GUIDEA N E A S Y- T O - U S E G U I D E F O R S T E E L F R A M E C O N S T R U C T I O N 4 Framing Inspection GUIDEA N E A S Y- T O - U S E G U I D E F O R S T E E L F R A M E C O N S T R U C T I O N non-structural end cap to C-shapes both studs and joists and is specified to the same thickness as structural studs and joists/rafters. MECHANICAL, ELECTRICAL AND PLUMBING INTEGRATION IN Steel FRAMESP unchouts in the web of studs, joists, and rafters provide a ready pathway for mechanical, electrical and plumbing (MEP) runs.
7 Grommets, bushings and isolators can be used to protect wiring or piping from the sharp edges of the punched opening in CFS or to separate reactive metal, like copper, from the Steel . These plastic accessories that cap the punchouts can also provide intermittent support to the MEP systems, and are typically snapped in place prior to wire or pipe installation so they remain permanently affixed to the CFS. Wire ties secured through punchouts may be used to hold wire that parallels a CFS punchouts are permitted in the webs of CFS within stated tolerances. Drills with hole saw or unibit attachments, punches, and plasma cutters are some of the tools that can be used to make holes in Steel . Field installed holes should be located along the centerline of the member, cannot be larger than 4 in length and 1 to one half the member s depth (dependent on member width), and should be spaced a minimum of 24 on center and a minimum of 10 from member end or end of bearing location.
8 Hole patches of the same thickness of Steel as the member secured with No. 8 screws at one-inch spacing are allowed in webs DESIGNSS teel can be used differently in engineered designs than it can be used by following the prescriptive methods in the IRC. Engineered designs analyze the stud, joist, header, and roof components as columns, beams, and rafters for the most efficient use of the material. Thus, each component is individually engineered for a specific design, so the spacing between structural members and thickness of the Steel can vary widely in engineered designs. Engineered CFS designs are acceptable alternatives to a prescriptive design. Non-generic Steel is frequently used in residential construction where proprietary products, like floor joists with large utility punchouts, meet the need for cost effectiveness and mechanical system integration.
9 Cold-formed Steel studs of 33 or 43 mil thicknesses are frequently specified for structural applications in residential designs. Thicker Steel is heavier to handle and cut, more difficult to seat fasteners into, and more costly. Track is the BUILDING CODESC odes developed by the International Code Council have been widely adopted as building standards in the United States and, as such, will serve as primary reference in this Field Guide . Both the International Building Code (IBC) and International Residential Code (IRC) include provisions for constructing with cold-formed Steel in commercial and residential buildings. Citations to the building code that are contained in this Guide will refer to the prescriptive method for Steel construction in the IRC and referenced standards. The References section at the conclusion of this Guide provides more comprehensive coverage of both IRC and IBC design references for CFS.
10 The American Iron and Steel Institute s (AISI) (2004) Standard for Cold-formed Steel Framing -Prescriptive Method for One- and Two-family Dwellings 2001 Edition with Supplement 2 (AISI COFS/PM) is an industry standard that is referenced in and considered to be a part of the IRC 2006. Pipe InsolatorGrommet or bushingSTEEL Framing Inspection GUIDEA N E A S Y- T O - U S E G U I D E F O R S T E E L F R A M E C O N S T R U C T I O N Steel Framing Inspection GUIDEA N E A S Y- T O - U S E G U I D E F O R S T E E L F R A M E C O N S T R U C T I O N 56 DETAILSF O R S T E E L F R A M I N G I N S P E C T O R SBOXBEAMHEADER Two joists and track Cripple studs Structural sheathing one faceC FA LN OT OI R L E V E R E D Web stiffener Blocking Clip angle with boltCORNERFRAMING Top track overlapR C I OD NG NE E CM TE IM O B N E R Nest track and joist to form a ridge memberJOISTBLOCKING - STRAP In lieu of solid blocking With gypsum board bracingTRACKSPLICE














