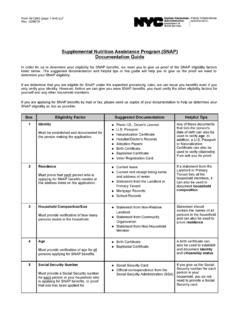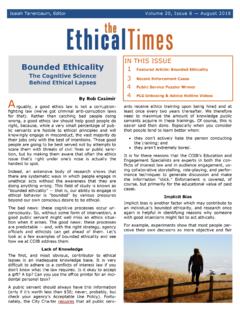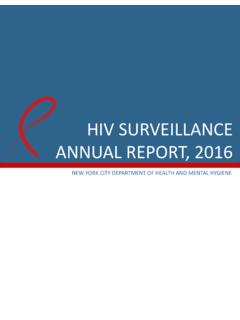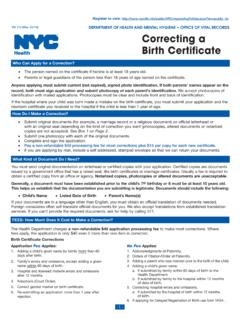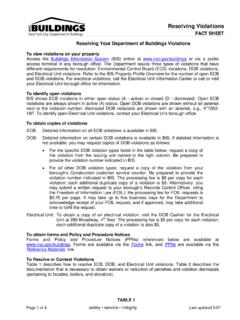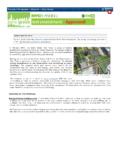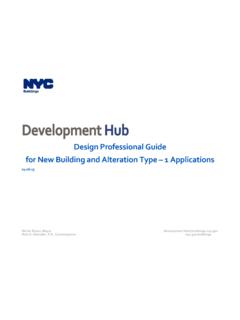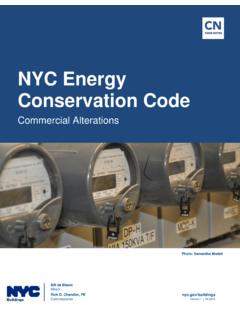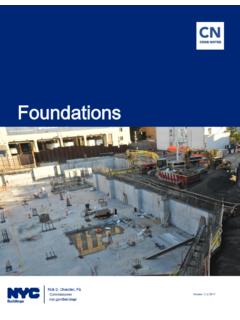Transcription of DESIGN GUIDELINES - New York City
1 1 DESIGN GUIDELINES Rehabilitation of NYCHA Residential BuildingsDESIGN GUIDELINES Rehabilitation of NYCHA Residential Buildings CONTENTSLETTER FROM NYCHA CHAIR AND CEO SHOLA OLATOYE AND GENERAL MANAGER MICHAEL KELLYINTRODUCTION 61 SITE Site Work Site Amenities Exterior Lighting Parking Waste Management Erosion and Stormwater Control What Lies Ahead: Green Infrastructure2 BUILDING EXTERIORS Facades Windows Roofs What Lies Ahead: High-performance Building Envelopes3 BUILDING INTERIORS Entrances & Lobbies Apartment Interiors Water Conservation Integrated Pest Management Kitchen Standards Bathroom Standards What Lies Ahead: Water Conservation4 MECHANICAL, ELECTRICAL & PLUMBING SYSTEMS Mechanical Systems Electrical Systems Plumbing Systems What Lies Ahead: Domestic Hot Water (DHW) Systems5 ELEVATORS 326 ACCESSIBILITY 33 APPENDICES ABBREVIATIONS ACKNOWLEDGMENTS 5 With the NextGeneration NYCHA 10-year strategic plan, published in May 2015, New york city Housing Authority has laid out a vision of creating safe, clean, and connected communities.
2 In pursuit of this vision, NYCHA seeks to define overarching DESIGN principles; create consistent, resident-focused DESIGN GUIDELINES ; and develop standards and specifications to promote excellence in renovations and new construction so that the next generation of NYCHA will be characterized by DESIGN excellence in buildings and on campuses. In so doing, NYCHA will achieve its ultimate goal of creating a better quality of life for residents. Following the April 2016 publication of NextGeneration NYCHA Sustainability Agenda, this DESIGN GUIDELINES : Rehabilitation of NYCHA Residential Buildings is the second in an anticipated series of publications that will help DESIGN professionals both inside and outside of NYCHA to stay current with the latest requirements for the NYCHA portfolio, and will also introduce new materials and techniques worthy of consideration.
3 NYCHA s efforts in the realm of DESIGN excellence are a work in progress. Ongoing research and a feedback loop for projects completed will continue to add to and modify standards for the Authority s DESIGN , construction, and operation of its physical environment. This program of creating DESIGN excellence in NYCHA s work relies on a collaborative approach. As we move into implementation, we will seek input from residents on the site-specific application of the GUIDELINES . Additionally, consistent with the DESIGN excellence strategy set out in NextGeneration NYCHA, the Authority has launched a peer review program utilizing pro bono services from architecture and engineering firms, as well as nonprofits engaged in DESIGN and community building.
4 We thank our partners for their time and commitment to NYCHA s DESIGN excellence agenda and look forward to continuing our productive , Shola Olatoye Chair & CEOM ichael KellyGeneral ManagerLetter from NYCHA Chair and CEO Shola Olatoye and General Manager Michael KellyChair and CEO Shola OlatoyeGeneral Manager Michael KellyINTRODUCTION 6 DESIGN Excellence InitiativesDesign GUIDELINES : Rehabilitation of NYCHA Residential Buildings joins updated GUIDELINES for new construction published in 2015 in conjunction with Next Generation NYCHA request for proposals, as well as the DESIGN GUIDELINES set out in NextGeneration NYCHA Sustainability Agenda, published in April, 2016. These efforts are the result of New york city Housing Authority s DESIGN excellence initiatives to support well-designed NYCHA spaces.
5 These initiatives and the resulting DESIGN principles focus on achieving the following overarching outcomes: Integrating NYCHA with surrounding communities; Creating safe, accessible, and attractive housing; Building facilities that are high quality, durable, and easy to maintain; and Attracting the best designers, architects, and engineers to work at and with support of its DESIGN GUIDELINES , NYCHA, through its Office of DESIGN (OoD), is also issuing standard specifications for rehabilitation projects. In addition, in collaboration with NYCHA s Operations Divisions, OoD will continue to establish GUIDELINES to DESIGN for more effective and easier maintenance and operations of rehabilitated work is an ongoing initiative.
6 Updated GUIDELINES and specifications are forthcoming and will address topics such as community centers, storefronts, and Aging in work cannot be accomplished effectively in isolation. In 2015, the Office of DESIGN launched another core project for DESIGN excellence, its Architecture and Engineering Peer Review Program. Through this program, local architecture and engineering firms provide pro bono peer reviews, offering opinions and fresh perspectives on current projects to NYCHA s staff architects and engineers. In addition, OoD staff participate in issue-driven DESIGN workshops conducted by third parties, on matters such as supporting aging and multigenerational communities, to assist NYCHA designers in identifying DESIGN solutions to better serve NYCHA s residents.
7 Raising the Bar for Residential Rehabilitation StandardsThe document you are now reading represents a critical next step for the DESIGN excellence initiative, laying out DESIGN GUIDELINES for the bulk of NYCHA s capital investments. These GUIDELINES incorporate contemporary best practices and set minimum standards and performance goals for aesthetics, cost-effectiveness, responsiveness to resident needs, and environmental sustainability. INTRODUCTIONINTRODUCTION 7In each of the four main functional areas of building rehabilitation Site, Building Exteriors, Building Interiors, and Mechanical Systems the GUIDELINES aim to align all architects and engineers working on NYCHA buildings with three goals: Support Safety, Health & Comfort of Residents; Improve Environmental Impacts.
8 And Achieve High-Quality, Cost-Effective DESIGN & ConstructionGiven the ongoing innovation in DESIGN and construction, especially in the arena of sustainability and resiliency, these DESIGN GUIDELINES identify several areas for further of this GuidelineIntended to help DESIGN professionals at NYCHA and its partner architecture and engineering firms, these GUIDELINES address the scope of work for typical rehabilitation projects. The GUIDELINES are not intended to supersede any applicable regulations of any other agency having jurisdiction. Many of these regulations are referenced in the pages that follow. All DESIGN documents must fully comply with the latest applicable laws, including, but not limited to those summarized in an appendix to this document (page 38).
9 Further, since 2011, all city -financed affordable housing projects have been required to conform to the NYC Overlay to the Enterprise Green Communities Criteria (NYC Overlay). NYCHA s participation in this effort creates a consistent policy for all affordable housing SITE 8 Enhance communityWell-designed open spaces around NYCHA residential buildings are a key to promoting a sense of community. Rather than maintaining fenced-off lawns and underused paved areas of the past, site improvement work can rejuvenate these spaces with new amenities like seating areas, playgrounds, and community gardens. Rehabilitation of existing amenities is also important for keeping grounds in active use. NYCHA has updated DESIGN standards for amenities to improve safety, comfort, and ease of improvement also offers unique opportunities for residents to participate actively in the DESIGN process.
10 To that end, designers should incorporate the input of resident groups from the outset of a project. At project kick-offs, designers should present DESIGN proposals clearly and help residents choose options for site amenities that are consistent with the NextGenerationNYCHA goals of creating safe and connected NYCHA funds for a project for open spaces are often limited, designers are encouraged to plan with a phased approach. Projects can be phased creatively to attract additional funds. For example, NYCHA established the Fund for Public Housing to find new resources for community-driven safetySite improvements should address the safety of residents and their of open space and landscaping can enhance or diminish both perceived and actual safety.
