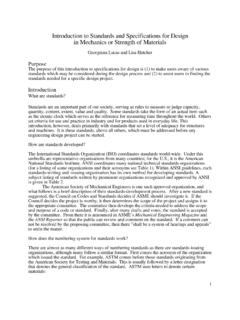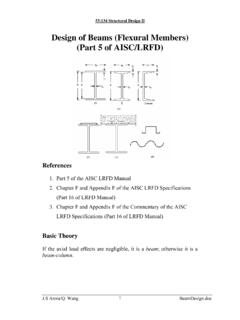Transcription of Design of Simply-Supported Composite Beams for Strength
1 Design of Simply-SupportedComposite Beams for Strength (To Australian Standard AS 1996) Design Booklet Market MillsComposite Structures Design ManualFebruary 2001 OneSteel Market MillsComposite Structures Design iiSimply-Supported Composite BeamsEdition - February 2001 Design of Simply-Supported Composite Beams for StrengthPublished byOneSteel Manufacturing LimitedABN 42 004 651 325 Produced by theCentre for Construction Technology & ResearchUniversity of Western SydneyContributorsDr. Mark Patrick *Centre for Construction Technology & ResearchDr. Daya Dayawansa *Mr. Rodney Wilkie ** Formerly BHP Melbourne Research LaboratoriesReviewed byProf. Russell BridgeCentre for Construction Technology & ResearchMr. Mark SheldonConnell WagnerMr. Ken WatsonFormerly BHP Integrated SteelEdition - May 1998 Edition - February 2001 DisclaimerWhile every effort has been made and all reasonable care taken toensure the accuracy of the material contained herein, thecontributors, editors and publishers of this booklet shall not be heldliable or responsible in any way whatsoever, and expressly disclaimany liability or responsibility for any loss or damage, cost orexpenses, howsoever incurred by any person whether the user ofthe booklet or otherwise including without limitation, loss or damage,costs or expenses incurred as a result of or in connection with thereliance, whether whole or partial by any person as a foresaid uponany part of the contents of this booklet.
2 Should expert assistance berequired, the services of a competent person should be Market MillsComposite Structures Design ManualEdition - February 2001 Simply-Supported Composite iiiDesign of Simply-Supported Composite Beams for StrengthForewordOneSteel is a leading manufacturer of steel long products in Australia after its spin-off from BHP PtyLtd on the 1st November 2000. It manufactures a wide range of steel products, including structural,rail, rod, bar, wire, pipe and tube products and markets welded is committed to providing to Design engineers, technical information and Design tools toassist with the use, Design and specification of its products. This Design booklet Design of Simply-Supported Composite Beams for Strength was one of the first two Design booklets of the CompositeStructures Design Manual, which is now being completed and maintained by initial development work required to produce the Design booklets was carried out at BHPM elbourne Research Laboratories before its closure in May 1998.
3 OneSteel Market Mills is fundingthe University of Western Sydney s Centre for Construction Technology and Research in continuingthe research and development work to publish this and future Composite Structures Design Manual refers specifically to the range of long productsthat are manufactured by OneSteel and plate products that continue to be manufactured byBHP. It is strongly recommended that OneSteel sections and reinforcement and BHP plateproducts are specified for construction when any of the Design models in the Design bookletsare used, as the models and Design formulae including product tolerances, mechanicalproperties and chemical composition have been validated by detailed structural testing usingonly OneSteel and BHP ensure that the Designer s intent is met, it is recommended that a note to this effect beincluded in the Design Market MillsComposite Structures Design ivSimply-Supported Composite BeamsEdition - February 2001 Design of Simply-Supported Composite Beams for StrengthContentsPreface.
4 AND Scope .. Shear Beam Bending .. Design Vertical Shear Capacity ( Vu).. Moment-Shear Interaction .. Design Moment Capacity ( Mbv) as a Function of and .. Effect of Propping on Design Moment Representation of a Composite Beam at the Strength Limit Ductile Shear Connection Model .. Moment-Shear Interaction Model .. 185. Design Design Objectives .. Limit State Requirements .. Design Procedure Flowchart .. Representation of Composite Beam and Potentially Critical Cross-sections (PCC s).. Effective Sections of a Composite Beam .. Design Action Effects at PCC s .. Design Moment Capacity ( Mbv) versus Degree of ShearConnection ( ) Relationship and Minimum Degree of ShearConnection ( i) at a Compressive Force in Concrete ( ) at a PCC .. Design Objectives .. Identification of Potentially Critical Cross-Sections.
5 Calculation of Effective Section .. Calculation of Design Action Effects .. Calculation of Vertical Shear Capacity ( Vu) .. Calculation of Design Moment Capacity ( Mb) versus Degree of Shear Connection ( ) Calculation of Minimum Degree of Shear Connection ( i) at PCC s .. Calculation of Concrete Compressive Force ( )Corresponding to Minimum Degree of Shear Connection ( i) .. 418. 43 APPENDICESA. Design 44B. 46 OneSteel Market MillsComposite Structures Design ManualEdition - February 2001 Simply-Supported Composite vDesign of Simply-Supported Composite Beams for StrengthPrefaceThis Design booklet forms part of a suite of booklets covering the Design of Simply-Supported andcontinuous Composite Beams , Composite slabs, Composite columns, steel and compositeconnections and related topics. The booklets are part of the OneSteel Market Mills CompositeStructures Design Manual which has been produced to foster Composite steel-frame buildingconstruction in Australia to ensure cost-competitive building solutions for specifiers, builders Composite Beams have been favoured in the construction of Composite steel-framebuildings in Australia.
6 This is essentially because simple steel connections such as the web-side-plate connection (see Design booklet Design of the Web-Side-Plate Steel Connection) arevery economical to use when the steel frame is Design booklet contains important explanatory information and worked examples about thestrength Design method in Section 6 of Australian Standard AS , Composite Structures,Part 1: Simply Supported Beams . It is intended that this information will assist structural designengineers to understand the engineering principles on which the Design method is based. Thecoverage of the Strength Design method is continued in Design booklet Design of the ShearConnection of Simply-Supported Composite Beams (To Australian Standard AS ). Design aids have already been prepared to support the use of the Design method, and are includedin the Composite Beam Design Handbook (in Accordance with AS ) [2] published jointlyby the AISC and Standards Australia.
7 These comprise Design Tables (Appendix A) and computersoftware (COMPBEAM ). Although these Design aids are intended to make the Design processmore efficient, it is essential that the users have a clear understanding of the Design concepts anddesign rules prior to using Strength Design method in AS is based on partial shear connection Strength theory andrectangular stress block theory, and is applicable to the Design of Composite Beams with compactsteel sections and ductile shear connection. Non-compact steel sections can be catered for byrepresenting them in Design as equivalent compact sections. Slender steel sections are notpermitted. Details for ensuring that ductile shear connection is achieved are given in Sections 8 and9 of AS , and explanatory information about these rules can be found in Design booklet program COMPSHEAR can be used in association with COMPBEAM to Design theshear connection in accordance with method of Strength Design presented for Simply-Supported Composite Beams has also beenextended to cover the Design of continuous Composite Beams , noting that very similar principlesapply.
8 The reader is referred to Design booklet Design of Continuous and Semi-ContinuousComposite Beams with Rigid Connections for Strength , and an associated computer programCOMPSECT . Partial shear connection Strength theory is also applicable to the Design of compositeslabs with ductile shear connection, which is also covered in a separate Design booklet Design of Composite Slabs for Strength . Finally, it is important to point out that the Strength designmethod in AS is in harmony with leading overseas Codes, Standards and DesignSpecifications which address the Design of Composite was published by BHP in May 1998. Edition contains some minor corrections to thefirst edition, and is published by Market MillsComposite Structures Design ManualEdition - February 2001 Simply-Supported Composite 1 Design of Simply-Supported Composite Beams for Strength1. SCOPE AND Strength Design method in Section 6 of Australian Standard AS 1996, CompositeStructures, Part 1: Simply Supported Beams [1] is addressed in this Design type of construction envisaged is shown in Fig.
9 Edge8435611910721 Slab edge1. Slab2. Slab reinforcement3. DECKMESHTM4. Profil ed steel sheeting5. Shear connectors6. Edge secondary beam7. Internal secondary beam8. Edge primary beam9. Internal primary beam10. Secondary-beam-to-primary-beam connection11. Secondary-beam-to-column connection12. Primary-beam-to-column connectionFigure Members and Components of a Composite FloorThis booklet does not cover Design for serviceability, Design of shear connectors, Design of theconcrete slab for transfer of longitudinal shear or Design for fire resistance. Some of these aspectswill be covered in later details of the different types of components which may be used in the construction of Simply-Supported Composite Beams designed in accordance with this booklet are described in this Market MillsComposite Structures Design 2 Simply-Supported Composite BeamsEdition - February 2001 Design of Simply-Supported Composite Beams for StrengthSteel BeamThe alternative types of steel Beams that are permitted are shown in Fig.
10 The cross-section ofthe steel beam must be symmetrical about the vertical axis. Cold-rolled RHS, SHS and channelsections may be used provided that the wall thickness satisfies the requirements of AS (Clauses (a) and ).The channel sections shown in Fig. (c) and (d), and the T-sections shown in Fig. (g) and (h),may not be the most efficient steel sections for use in Composite Beams . However, these sectionsmay be encountered in Design when hollow sections or I-sections are notched to allow the passageof service ducts within the depth of the Beams . Optional flange plates may be attached to the bottomflange of some of the steel beam types (see (a)) to increase the moment capacity of flangeplate(a)(b)(c)(d)(e)(f)(g)(h)Note: Optional flange plates similar to that shown in (a) can also be used with (b), (e) and (f).Figure Alternative Steel Beam TypesConcrete SlabThe concrete slab forms the top flange of the Composite beam.

















