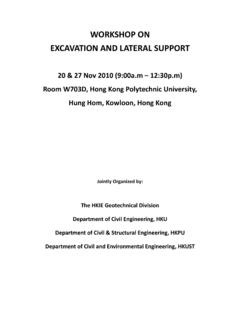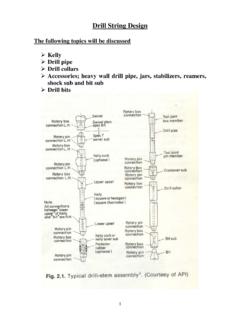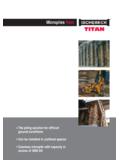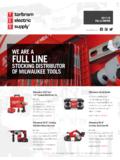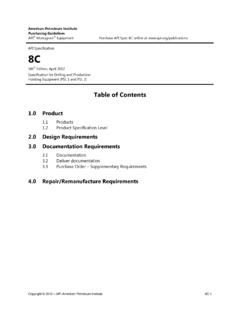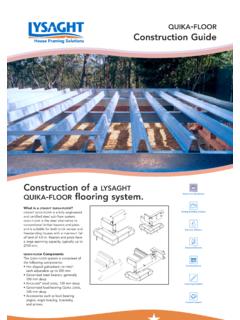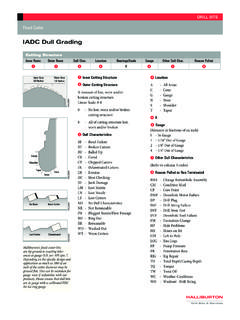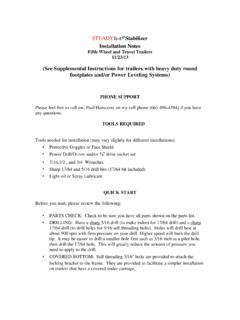Transcription of Design of Temporary Excavation and Lateral Support System ...
1 1 AsiaHKIE Technical Talk ELS Design for SWSPS 18 June 2008 Design of Temporary Excavation and Lateral Support System for the DSD Sheung Wan Stormwater Pumping StationBy Eric Li - GCG (Asia)Presented to the HKIE Geotechnical Division18thJune 2008 AsiaHKIE Technical Talk ELS Design for SWSPS 18 June 2008 Sheung Wan Stormwater Pumping Station (SWSPS)2 AsiaHKIE Technical Talk ELS Design for SWSPS 18 June 2008 Project Set Up DSD Contract DC/2006/10 Contract Sum: HK$ 78 million (approx) Designer: Drainage Services Department(with GEO as in-house geotechnical consultant) Site Supervision: DSD Drainage Project Division(with the engagement of an IGE) Contractor: China National Chemical Engineering Group ELS Designer.
2 Geotechnical Consultant Group (Asia) Technical Talk ELS Design for SWSPS 18 June 200843m57mPile Cap Layout Plan~ ~ Technical Talk ELS Design for SWSPS 18 June 200843mRetaining WallPile Cap / Base SlabTypical North-South Section~ + ~ ~ Technical Talk ELS Design for SWSPS 18 June 2008 Selection of Retaining Wall TypeWall Types Considered: Diaphragm Wall Bored Pile Wall Pipe Pile Wall Sheet Pile Wall No wall (open cut) Design Objectives: Approximate max. 10m deep Excavation Effective control of settlement due to Excavation and groundwater drawdown4 AsiaHKIE Technical Talk ELS Design for SWSPS 18 June 2008 Reclamation and Seawall Dredging PlanApprox.
3 Location of Site AsiaHKIE Technical Talk ELS Design for SWSPS 18 June 2008 Typical Cross SectionVertical Seawall (Indicative) Approx. Extent of SWSPS Victoria Harbour5 AsiaHKIE Technical Talk ELS Design for SWSPS 18 June 2008 Pre-Contract Borehole Location Plan Pre-Contract Ground investigation 2 series in 2002 & 2006 (32 holes) Common sampling, field and laboratory tests In situ vane & pressuremeter testsAsiaHKIE Technical Talk ELS Design for SWSPS 18 June 2008 North-South Geological SectionSand Fill Rock Fill CDG Marine Deposits Alluvium Fill6 AsiaHKIE Technical Talk ELS Design for SWSPS 18 June 2008 East-West Geological Section (away from Seawall)
4 Marine Deposits FillCDG Alluvium Existing Salt Water PS AsiaHKIE Technical Talk ELS Design for SWSPS 18 June 2008 Isopach of Soft Marine ClaysSeawall Cope Line 7 AsiaHKIE Technical Talk ELS Design for SWSPS 18 June 2008 Seawall Cope Line Small sink hole at sea wallAsiaHKIE Technical Talk ELS Design for SWSPS 18 June 20085m3sink hole8 AsiaHKIE Technical Talk ELS Design for SWSPS 18 June 200815m3sink holeAsiaHKIE Technical Talk ELS Design for SWSPS 18 June (m)SS1SS2SS3SS4 Settlement near (m)GS20GS21GS24GS25 SS Markers on Seawall GS Markers on Ground Adjacent to Seawall9 AsiaHKIE Technical Talk ELS Design for SWSPS 18 June 2008 Design Considerations Reclamation Site Sensitive Structures nearby, WSD Pumping Station High water table, below existing ground level (+ )
5 Presence of thick layer of variable FILL & soft MARINE DEPOSITSAsiaHKIE Technical Talk ELS Design for SWSPS 18 June 2008 Design Methodology Drained and Undrained Conditions Lateral Stability Global Slope Stability Base Stability Hydraulic Stability Dewatering Ground Deformation / Settlement Structural Capacities10 AsiaHKIE Technical Talk ELS Design for SWSPS 18 June 2008 Plot of SPT-N against ElevationAsiaHKIE Technical Talk ELS Design for SWSPS 18 June 2008 Plot of Undrained Shear Strength (Cu) against Elevation11 AsiaHKIE Technical Talk ELS Design for SWSPS 18 June 2008 Adopted Shoring Layout PlanFSP IV Sheet Pile Walings & Struts(3 levels)
6 AsiaHKIE Technical Talk ELS Design for SWSPS 18 June 2008 Longitudinal Cross Section further from Seawall12 AsiaHKIE Technical Talk ELS Design for SWSPS 18 June 2008 Longitudinal Cross Section nearest SeawallAsiaHKIE Technical Talk ELS Design for SWSPS 18 June 2008 Transverse Cross Section13 AsiaHKIE Technical Talk ELS Design for SWSPS 18 June 2008 Elevation of Wall D(Showing Grouting Ground Improvement)Penetration ( ) Grout Jet Grout Sheetpile (not shown for clarity)AsiaHKIE Technical Talk ELS Design for SWSPS 18 June 2008 FillMarine DepositAlluviumCDGEastWestCulvertGrout AGrout BFinite Element Analysis(East-West Section)14 AsiaHKIE Technical Talk ELS Design for SWSPS 18 June 2008 Wall Deflection (East-West Section)East WallWest Wall max= 60mm max= 115mmAsiaHKIE Technical Talk ELS Design for SWSPS 18 June 2008 Ground Settlement (East-West Section)West WallEast Wall max= 18mm max= 82mm15 AsiaHKIE Technical Talk ELS Design for SWSPS 18 June 2008 Wall Deflection (North-South Section)
7 South WallNorth Wall max= 102mm max= 88mmAsiaHKIE Technical Talk ELS Design for SWSPS 18 June 2008 Ground Settlement (North-South Section)North WallSouth Wall max= 53mm max= 75mm16 AsiaHKIE Technical Talk ELS Design for SWSPS 18 June 2008 Exaggeration scale: 30 Tilt = 1/650 SeawallFill (Sand)Fill (Rock)SeawaterDeformation of SeawallAsiaHKIE Technical Talk ELS Design for SWSPS 18 June 2008 Slope Stability Analysis(South Wall)17 AsiaHKIE Technical Talk ELS Design for SWSPS 18 June 2008 Instrumentation Layout PlanPrincipal Instrumentation.
8 - Ground settlement markers (SS, GS, SA)- Inclinometers (IN, INX)- Standpipe Piezometer (SP, PZ, PP)- Building Tilt MarkerEast WallWest WallNorth WallAsiaHKIE Technical Talk ELS Design for SWSPS 18 June 2008 Outline Construction Programme for Key Activities18 AsiaHKIE Technical Talk ELS Design for SWSPS 18 June 2008 Settlem ent agains t Tim (m)SS3SS2SS1SS4 Settlem ent against Tim (m)GS23GS24GS20 Ground Settlement Time Plot behind North Wall (Seawall) SS Markers on Seawall GS Markers on Ground Adjacent to SeawallExcavationH-Piling, Sheetpiling, Ground Improvement GroutingPile CapAsiaHKIE Technical Talk ELS Design for SWSPS 18 June 2008 Settlem ent against Tim ct-0601-Nov -0601-Dec-0601-Jan-0701-Feb-0701-M ar-0701-Apr-0701-M ay-0701-Jun-0701-Jul-0701-Aug-0701-Sep-0 701-O ct-0701-Nov -0701-Dec-0701-Jan-08 DateSettlem ent (m )
9 GS31GS34GS28 Ground Settlement Time Plot behind East WallExcavationH-Piling, Sheetpiling, Ground Improvement GroutingPile Cap19 AsiaHKIE Technical Talk ELS Design for SWSPS 18 June 2008 Ground Deformation behind East Wall(due to Excavation only)GS28 ( )GS31 ( )GS34 ( )Inclinometer IN2 (1m)Predicted max= 115mmPredicted max= 82mmAsiaHKIE Technical Talk ELS Design for SWSPS 18 June 2008 Settlem ent against Tim Sep- 0626- Sep- 0610-O c t-0624-O c t-0607- Nov-0621- Nov-0605- Dec-0619- Dec-0602-J an-0716-J an-0730-J an-0713-F eb-0727-F eb-0713-Mar-0727-Mar-0710-Apr-0724-Apr-0 708-May-0722-May-0705-J un-0719-J un-0703-J ul-0717-J ul-0731-J ul-0714-Aug-0728-Aug-0711- Sep- 0725- Sep- 0709-O c t-0723-O c t-0706- Nov-0720- Nov-0704- Dec-0718- Dec-0701-J an-08 DateSettlement ( m)
10 SS13SS9SS10SS14 Ground Settlement Time Plot behind West WallPredicted max= 18mm20 AsiaHKIE Technical Talk ELS Design for SWSPS 18 June isplacement (mm)Elevation (mPD )"+" toward excavationGround Deformation behind West Wall(due to Excavation only)Inclinometer IN5 (1m)Predicted max= 60mmAsiaHKIE Technical Talk ELS Design for SWSPS 18 June 2008 Jet grouting Jet grout cuts insitu soft clay and mixes that with injected cement Disturbed clay is displaced to surface in slurry form Jet nozzle is typically to 3mm dia. Applicable to more cohesive soils where grouting may not work21 AsiaHKIE Technical Talk ELS Design for SWSPS 18 June 2008 Typical Set up of Jet Grouting(Double Tube Method) Temporary casing for drilling through prior to jetting.





