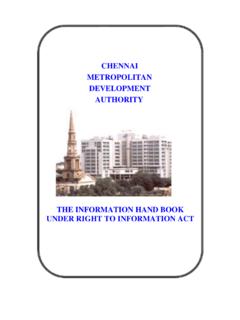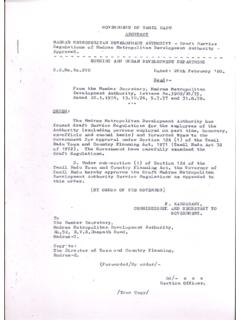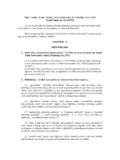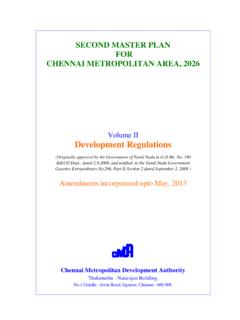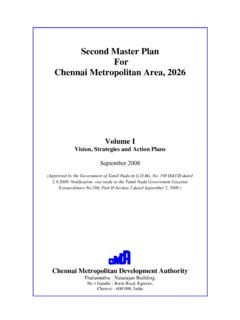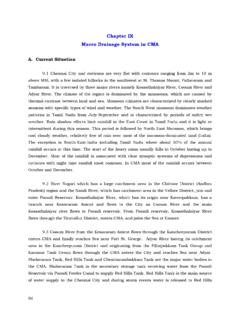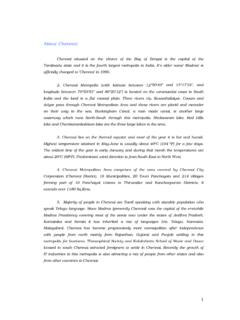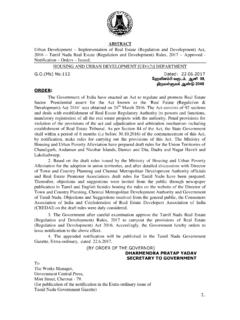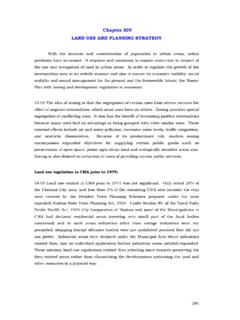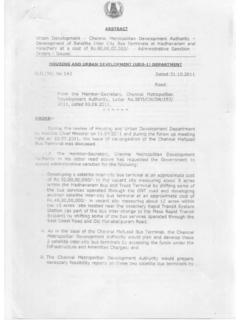Transcription of DEVELOPMENT CONTROL RULES FOR CHENNAI METROPOLIT …
1 1 DEVELOPMENT CONTROL RULESFORCHENNAI METROPOLITAN AREA2004 SEPTEMBER(AS AMENDED UPTO SEPTEMBER 2004) CHENNAI METROPOLITAN DEVELOPMENT AUTHORITYT halamuthu Natarajan Maligai, 1, Gandhi - Irwin Road, CHENNAI - 6000082 PREAMBLE :Sector 9-C, Chapter II - A of the Tamil Nadu Townand Country Planning (Amendment) Act 1973 (TamilNadu Act of 1974 (Act 35 of 1972) prescribesthat the CHENNAI Metropolitan DEVELOPMENT Authorityshall carry out a survey of CHENNAI Metropolitan Areaand prepare a Master Plan referred to in section 17 ofthe Act. Accordingly the CHENNAI MetropolitanDevelopment Authority has carried out necessarysurveys and studies and prepared the Master plan forChennai Metropolitan Area in 1975 and Governmenthave approved it in Ms.)
2 No. 2395, & , :The plan covers an extent of approximately 1170 and includes within CHENNAI City, the part ofAmbattur Taluk, Tambaram Taluk, Tiruvallur Taluk,Chengalpet Taluk, Sriperumbudur Taluk, Ponneri Talukand Poonamallee Taluk of Kancheepuram District andThiruvallur District which border CHENNAI City. Withinthis area apart from the City, Corporation of CHENNAI ,there are eight Municipalities viz, Thiruvottiyur, Alandur,Pallavaram, Tambaram, Ambattur, Avadi, Madavaramand Kathivakkam, twenty eight Town Panchayats andlarger number of OF THE MASTER PLANThe master Plan lays down policies and programmesfor the overall DEVELOPMENT of CHENNAI MetropolitanAreas taking long term view requirements.
3 Theemphasis of the plan is on the regulation of land andbuilding use. The plan has allocated land for uses suchas industries, Commerce, housing, play fields and othertypes of major urban land uses in appropriate locationsand in a manner interrelated to each other so as topromote orderliness and smooth this purpose all lands in the Metropolitan area havebeen categorised under the following use residential use residential use use industrial use industrial use and hazardous industrial use use space and recreational use use use zoneIn each zone certain uses will be permitted normally.
4 Certain other uses may be permitted on appeal to theMetropolitan DEVELOPMENT Authority and all other useswill be specifically prohibited. The use under each ofthe above ten categories along with regulations in respectof height, floor space index, plot coverage, minimumset back and such other regulation have been specifiedtaking into consideration the three characteristicallydifferent units comprised within the Metropolitan Areaviz; Central area, the area known as GeorgeTown (bounded on the north by Ebrahim SahibStreet, on the east by the sea, on the south byGeneral Hospital Road and west by theBuckingham Canal) and other areas wherecontinuous buildings are , Township areas and CHENNAI Citywithin the Corporation limits excluding GeorgeTown and continuous building with the Metropolitan Area excluding theabove two land use plan is in essence a translation intophysical form of planning policies and principles.
5 Thepolicies have taken into account the realities of the presentsituation and are designed more to channelise futuredevelopment on orderly lines rather than effect wholesalechanges in existing land use plan is presented in Map No. 4/75, read, with Map Nos. to 75 and to of to 75/75-------1 to 115/75 andDL-NDL-CMP--------1 to 61/75 for outside city grant of planning permissions within ChennaiMetropolitan Area is being regulated in accordance withthe DEVELOPMENT CONTROL RULES forming part of the MasterPlan for CHENNAI Metropolitan Area, Chapter to change in the circumstances during thepast years after the approval of the Master Plan it wasfelt necessary to amend certain provision of theDevelopment CONTROL RULES .
6 The amendments, asapproved by Government have been incorporated in : (i) The city of Madras has been renamedas CHENNAI . The word CHENNAI should be substitutedand record wherever the word Madras occur in theserules.(ii) While every effort has been made to checkthat this book conforms to the DEVELOPMENT ControlRules as published in the Tamil Nadu GovernmentGazette from time to time, in the case of any variation itwill be the version published in the TamilnaduGovernment Gazette which will Permission for DEVELOPMENT :1. (a) No person shall carryout any developmentas defined in clause (13) of section 2 of the Tamil NaduTown and Country Planning Act 1971 (Tamil Nadu Act35 of 1972) without the written permission of the Authorityor such other Executive Authority of Local body / Agency/ person to whom this power has been delegated by theAuthority.
7 (b) Any site approval of planning permission forany DEVELOPMENT under these RULES shall not absolvethe applicant of his responsibility to get clearance orpermission under other Acts and RULES .(c) For the uses specified in items (a) to (e) ofclause (13) of section 2 of the Act the question of issuingplanning permission does not arise as much as they donot constitute DEVELOPMENT as defined under of obtaining permission :2. (a) For the purpose of obtaining planningpermission, the applicant shall submit to the Member-Secretary of the Authority or to such other Authority orperson as designated by the Authority.
8 (i) An application in form A accompanied byplans, specifications, etc., mentioned therein the caseof laying out of land for building purposes.(ii) An application in Form B accompanied bydetailed plans, specifications, site plan, topo-plan to aradius of 100 metres drawn to a scale of 1:500 and suchother details as may be prescribed from time to time incase of DEVELOPMENT of land and buildings, change ofland and building use in case of site approval, to knowwhether the particular type of DEVELOPMENT contemplatedis permissible or not.(iii) Along with an application the applicant shouldfurnish in the form perscribed in Annexure-XIV obtainedfrom the owner, builder, promoter or power of attorneyholder to the effect that they are jointly and severallyresponsible to carry out developments in accordancewith the permission granted and also for payment ofdevelopment charges levied from time to time by theChennai Metropolitan DEVELOPMENT Authority and alsoliable for penal actions for develpoments made incontravention of these RULES .
9 For such categories ofdevelopments like special buildings, group developmentsand multistoreyed buildings and other developments asdefined in the said RULES as may be approved by the - Where the applicant only desires to findout whether the particular type of developmentcontemplated is permissible or not, it would be sufficientfor him to provide the minimum information as indicatedin the appropriate form and submit the application to theAuthority directly. A scrutiny fees as may be prescribedby the Authority shall be remitted to the Authority alongwith such application. The information furnished in replyto such enquiry will not constitute a planning permit.
10 Forthe issue of planning permit, application in theappropriate form furnishing all informations and plansrequired therein shall be submitted to the concerned (b) If the plan and the information give undersub-rule 2(a) do not give all the particulars necessary todeal satisfactory with the case the Member-Secretaryor other Authority or person concerned may, within 30days from the date of receipt of the plans and otherparticulars require the production of such furtherparticulars and details as he deems necessary.(i) The written permission shall be issued by theMember-Secretary or such other authority or persondesignated for the purpose by the Authority.
