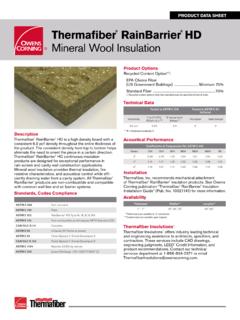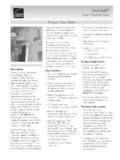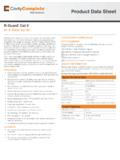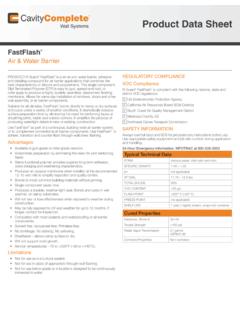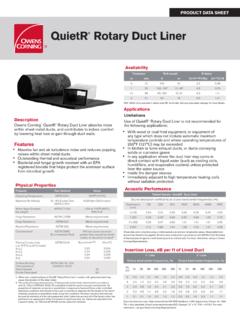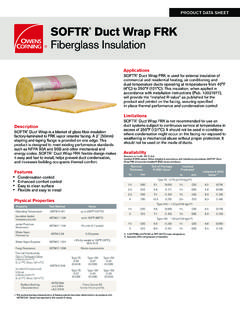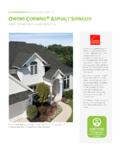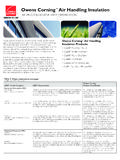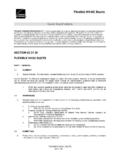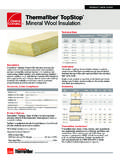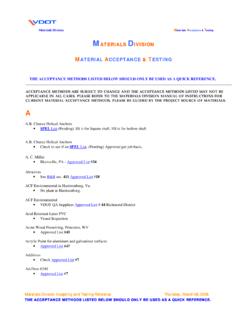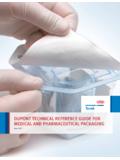Transcription of ENCLOSURE SOLUTIONSTechnical Bulletin …
1 technical BulletinSS-03 ENCLOSURE SOLUTIONS technical Bulletin CMU-03 Structural Fire Resistance A S T M E119 Types of Construction and Fire Resistance RatingsThe International Building Code2 (IBC), Section 602, identifies building construction classifications. Some classifications require exterior wall fire resistance ratings of 1, 2 or 3 hours depending on building characteristics, including use and occupancy classification, height and area, fire separation distances, and other Fire Resistance Ratings IBC Section 703 specifies that the fire resistance rating of building walls be determined in accordance with one of several alternative methods including ASTM E119 testing or engineering analysis (Section ).A S TM E119 ASTM E119, Standard Test Methods for Fire Tests of Building Construction and Materials1, evaluates the duration for which building elements such as the Owens Corning ENCLOSURE Solutions Concrete Masonry Unit (CMU) with Masonry Veneer Wall Systems will contain a fire and retain its structural integrity during a fire test exposure.
2 The test exposes a wall assembly to a controlled time/temperature fire exposure for a specified time period. The timed fire exposure is followed by the application of a fire hose stream to evaluate the ability of the fire weakened assembly to withstand both the thermal shock of a sudden cold water stream, and its retained structural integrity. The test standard measures the transmission of heat and hot gases through the wall assembly. For load bearing walls the standard also measures the load carrying ability of the wall assembly during the test Corning ENCLOSURE Solutions Wall System Fire Resistance RatingThe Owens Corning ENCLOSURE Solutions CMU Wall System is fire resistance rated for 2, 3 or 4 hours depending on the type of concrete masonry unit.
3 See Table 1 for additional details. Some assemblies and system descriptions are are available in the Underwriters Laboratories OnLine Certifications Directory, Fire Resistance Rated Design No. U938 for complete UL specifications. Table 1: CMU (Multi-Wythe Masonry Cavity Wall, and Single Wythe CMU) Fire Resistance Rated Wall System SummaryComponentDesign Options via Third Party Engineering Analysis*UL Assembly U902UL Assembly U912UL Assembly U938UL Assembly U939 Interior fire Rating2, 3 or 4 hour4 hour3 hour2, 3 or 4 hour2, 3 or 4 hourStructuralBearing or Non-BearingBearingBearing or Non-BearingBearingBearingConcrete Block (CMU)Various designs. Classification 2-4 Hr. See UL Concrete Blocks category for list of eligible designs, Classification D-2 (2 h).
4 See Concrete Blocks category for list of eligible manufacturersVarious designs, Classification D-2 (2 h).See Concrete Blocks category for list of eligible manufacturersVarious designs. Classification 2-4 Hr. See UL Concrete Blocks category for list of eligible designs. Classification 2-4 Hr. See UL Concrete Blocks category for list of eligible laid in full bed of mortar, nom. 3/8 in. thick, of not less than 2-1/4 and not more than 3-1/2 parts of clean sharp sand to 1 part Portland cement (proportioned by volume) and not more than 50 percent hydrated lime (by cement volume). Vertical joints and blocks laid in full bed of mortar nom. 3/8 in. thick of not less than 2-1/4 and not more than 3-1/2 parts clean sharp sand to 1 part Portland cement (proportioned by vol) and not more than 50 percent hydrated lime (by cement vol).
5 Vertical joints and blocks laid in full bed of mortar nom. 3/8 in. thick of not less than 2-1/4 and not more than 3-1/2 parts clean sharp sand to 1 part Portland cement (proportioned by vol) and not more than 50 percent hydrated lime (by cement vol). Vertical joints laid in full bed of mortar, nom. 3/8 in. thick, of not less than 2-1/4 and not more than 3-1/2 parts of clean sharp sand to 1 part Portland cement (proportioned by volume) and not more than 50 percent hydrated lime (by cement volume). Vertical joints laid in full bed of mortar, nom. 3/8 in. thick, of not less than 2-1/4 and not more than 3-1/2 parts of clean sharp sand to 1 part Portland cement (proportioned by volume) and not more than 50 percent hydrated lime (by cement volume).
6 Vertical joints & Water Resistive BarrierAny WRB listed in Tables 2a or 2bN /AN /ATremco ExoAir 230, applied to completely cover the concrete blocks at a min thickness of 35 mil ( mm) dry, 70 mil ( mm) wet /A(See Foamular XPS CI with FoamSealR taped joints) technical BulletinSS-03 ENCLOSURE SOLUTIONS technical Bulletin CMU-03 CMU (Multi-Wythe Masonry Cavity Wall, and Single Wythe CMU) Fire Resistance Rated Wall System Summary (continued)ComponentDesign Options via Third Party Engineering Analysis*UL Assembly U902UL Assembly U912UL Assembly U938UL Assembly U939 Horizontal Joint ReinforcementAny truss style adjustable joint reinforcement with eyes to receive wire ties for insulated cavity steel reinforcement, truss or ladder type, used for embedment in every second horizontal mortar joint.
7 Placed the full width of wall assembly. Side and cross rods No. 9 ( in.) min diam with welded joints a max 16 in. SpecifiedAny truss style adjustable joint reinforcement with eyes to receive wire ties for insulated cavity truss style joint reinforcementMasonry TiesPintle wire ties used to fasten brick veneer through foamed plastic or mineral wool into concrete block horizontal joint reinforcement. Wire ties spaced 16 in. vertically and horizontally. Use Thermafiber RainBarrier Clip optional to secure mineral wool in. wide, 7 in. long corrugated 26 MSG galv steel. Spaced one to each brick in every second course of SpecifiedPintle wire ties used to fasten brick veneer through foamed plastic into concrete block horizontal joint reinforcement (Item 6).
8 Wire ties spaced 16 in. vertically and barrel masonry veneer anchor with 1-3/4 in. long concrete block screw attached into concrete block (Item 1). Includes flanged head/integral zinc/EPDM washer, and thermal break clip to receive pintle wire tie. Barrel length to be determined by the thickness of XPS CI. Install with 2 in. diameter plastic brick tie washer, minimum one anchor per square feet, or spaced closer if required by building Insulation (CI)(Alternate 1)Foamular CW25 (XPS), 16 in. wide, unfaced, max 4 in. thick, single or multiple layer, installed over WRB and concrete block wall between eye wires and secured with wire tie pintle legsFoamular 150, 250, CW15, CW25 Foamular 150 or 250, installed on the interior face of the CMU using flat steel furring, min in.
9 Thick (26 gauge) galv steel, 1-5/8 in. wide, in. deep spaced 24 in. OC. Fastened to CMU through XPS CW25, 16 in. wide. Unfaced, max 4 in. thick, single or multiple layer, applied to concrete block wall with wire 250 Continuous Insulation (CI)(Alternate 2)Thermafiber RainBarrier or HD (mineral wool), 16 in. wide, unfaced, max 4 thick, single or multiple layer, , installed over WRB and concrete block wall between eye wires and secured with RainBarrier Clips N /AN /AN /AN /ACI Joint Treatment for use with XPS CIJointSealR Foam Seam Tape (optional)N /AN /ANoneJointSealR or the surface of the XPS CI over joints. Polymer backing with acrylic adhesive. Joint tape 3-1/2 wide to seal joints between XPS boards, or, flashing tape 4 , 6 or 9 wide to seal penetrations.
10 Hand pressed in place and roller SpaceVaries 1 to 2 Varies 1 to 2 N /AVaries 1 to 2 Varies 1 to 2 technical BulletinSS-03 ENCLOSURE SOLUTIONS technical Bulletin CMU-03 THERMAFIBER RAINBARRIER 45 THERMAFIBER RAINBARRIER CLIPFOAMULAR 250 XPS INSULATIONCMU (Multi-Wythe Masonry Cavity Wall, and Single Wythe CMU) Fire Resistance Rated Wall System Summary (continued)ComponentDesign Options via Third Party Engineering Analysis*UL Assembly U902UL Assembly U912UL Assembly U938UL Assembly U939 Mortar Drop Protection10 in. high, at bottom of air space on top of through wall flashing assembly, 90% open weave drainage mesh adjacent to weep vents. Thickness to fill air space cavity between foam insulation and exterior specifiedN /A10 in. high, at bottom of air space on top of through wall flashing assembly, 90% open weave drainage mesh adjacent to weep vents.
