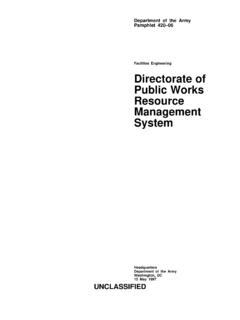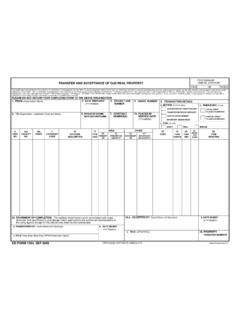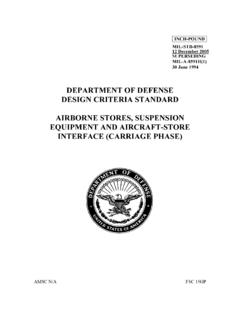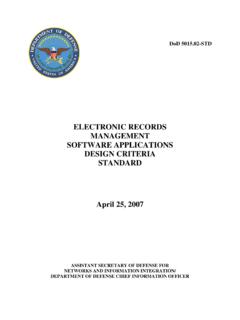Transcription of GENERAL INSTRUCTION BUILDING (GIB) and ARMY …
1 GIB and aces STANDARD design criteria GENERAL INSTRUCTION BUILDING (GIB) and ARMY CONTINUING EDUCATION SYSTEM ( aces ) Standard design criteria Final Version ARMY CORPS OF ENGINEERS (Norfolk District) APPROVED FOR PUBLIC RELEASE: DISTRIBUTION UNLIMITED Any copyrighted material included in this document is identified at its point of use. Use of the copyrighted material apart from this document must have the permission of the copyright holder. Record of Changes (changes indicated by \1\ .. /1/) Change No. Date Location GIB and aces STANDARD design criteria i TABLE OF CONTENTS Page CHAPTER 1 design OBJECTIVES Paragraph 1-1 PURPOSE .. 1 1-2 1 1-3 design GUIDANCE .. 1 1-4 REGULATORY standards .. 1 1-5 ENERGY AND RESOURCES CONSERVING FEATURES .. 2 1-6 THE ARMY S INSTALLATION design 2 1-7 ACCESSIBILITY REQUIREMENTS.
2 2 1-8 FORCE PROTECTION & ANTI-TERRORISM CONSIDERATIONS . 3 1-9 SUSTAINABLE design AND 3 CHAPTER 2 SPACE design criteria Paragraph 2-1 GENERAL 4 2-2 COORDINATION .. 4 2-3 SPACE 4 2-4 EDUCATION SPACES .. 5 2-5 ADMINISTRATION 16 2-6 SPECIAL FUNCTIONAL USE AREAS .. 23 2-7 SUPPORT SPACES .. 32 2-8 OUTDOOR SPACES .. 39 CHAPTER 3 FACILITY design Paragraph 3-1 SITE PLANNING AND CIVIL 42 3-2 LANDSCAPE design .. 44 3-3 GEOTECHNICAL .. 44 3-4 45 3-5 45 3-6 FIRE PROTECTION .. 52 3-7 MECHANICAL .. 53 3-8 54 3-9 COMMUNICATIONS.
3 55 3-10 58 APPENDIX A 59 APPENDIX B GROSS AREA CALCULATION WORK 62 APPENDIX C PROGRAMMING WORK 63 GIB and aces STANDARD design criteria 1 CHAPTER 1 design OBJECTIVES 1-1 PURPOSE. This manual provides guidance for the standard design of GENERAL INSTRUCTION Buildings (GIB) (Category Code 17120). The criterion addresses the inclusion of the Army s Continuing Education System ( aces ) Facility (Category Code 74025), and other special use functional areas located with GENERAL INSTRUCTION classrooms. Including these special areas in the GIB programming is functionally and financially beneficial to the government. Where feasible, it allows for the integration of formal Army training with on and off duty adult continuing education for mission and self-development requirements to maximize the use of a facility. This criteria will be referred to throughout the rest of this document as GIB.
4 1-2 APPLICABLILITY. This standard applies to all Army elements and as a supplement to AR 140-483, Army Reserve Land and Facilities Management for Army Reserve facilities. The information is to be used by those individuals involved in the planning, programming, design or evaluation of facilities. The concepts developed in this document are applicable to new construction, although most are also appropriate for retrofit or renovation applications. Some facilities will have special needs in addition to the basic GIB criteria and these should be considered during planning and design . Examples are the U. S. Army War College library and auditorium requirements. 1-3 design GUIDANCE. The criterion provides the basic guidelines for evaluating, planning, programming, and designing new and renovated GENERAL INSTRUCTION facilities. The criteria contained in this document establish the baseline levels of features, spaces and finishes to be provided in these facilities.
5 The programming work sheet allows master planners, in coordination with the user, to insert the number of functional spaces required, allowing a determination of gross areas for the BUILDING based on actual installation needs. Facilities must be in compliance with Army standards and the Installation design Guide (IDG). This criteria can be used for stand alone GENERAL INSTRUCTION and/or continuing education facilities or provide the criteria for the GENERAL INSTRUCTION portion of a facility also containing applied INSTRUCTION or other space. Space Attributes. The designer must allow for and be sensitive to the differences in space requirements for students, instructors, administrators, and GENERAL INSTRUCTION and applied INSTRUCTION requirements. Entry and Circulation Identification. There are many first time users in education and training facilities. Students must be able to easily identify their entrance when approaching the site.
6 Once in the BUILDING , the Registration/Information desk must be obvious. Students should be able to find counselors, classrooms, and BUILDING facilities easily. Zones should be established for the various users of the facility. Instructor s spaces should be closely related to the classrooms while administrators are more remote. Applied INSTRUCTION areas often require the use of temporary equipment and therefore must be easily accessible from vehicular circulation on the exterior of the BUILDING . 1-4 REGULATORY standards . Planning, design , operation and maintenance of the GIB shall use the latest Unified Facilities criteria (UFC), Uniform Federal Guide Specifications (UFGS) and other applicable codes, regulations, Technical Instructions and Manuals, and criteria . This document is intended to supplement the other standards , etc. without repeating the common requirements found in those documents. Facilities shall comply with the construction GIB and aces STANDARD design criteria 2 requirements of UFC 1-200-01, design : GENERAL BUILDING Requirements, which is a guidance document for the application of model BUILDING codes to the design and construction of Department of Defense (DOD) facilities.
7 Codes and standards incorporated into the UFCs by reference include- the International BUILDING Code (IBC); National Fire Protection Association (NFPA); Uniform Federal Accessibility standards (UFAS) and the Americans with Disabilities Act Accessibility Guidelines for Buildings and Facilities (ADAAG); NRCA, Roofing and Waterproofing Manual; NFPA 70, National Electric Code; NFPA 54, National Fuel Gas Code; and various Military Handbooks and Technical Instructions. Occupant Load. The allowable occupant load for life safety is based on the requirements of UFC 1-200-01 design : GENERAL BUILDING Requirements. Occupancy Classification. GENERAL INSTRUCTION Buildings are Business Group B occupancy classification under the International BUILDING Code. Supplemental spaces such as Assembly Group A-3 may be included for auditoriums or large lecture halls. Storage requirements may also include Storage Group S occupancy classification. Historic Preservation Act.
8 Modifications of historic buildings or buildings deemed eligible for the National Register of Historic Places must follow appropriate guidelines including coordination with the State Historic Preservation Organization (SHPO). 1-5 ENERGY AND RESOURCES CONSERVING FEATURES. Public Law 102-486, Executive Order 13123, and Federal Regulations 10 CFR 435, require federal buildings to be designed and constructed to reduce energy consumption in a life cycle, cost-effective manner using renewable energy sources when economical. Products designed to conserve energy and resources by controlling the amounts of consumed energy or by operating at increased efficiencies should be considered. 1-6 THE ARMY S INSTALLATION design standards . Facilities planning and design shall comply with the Army s Installation design standards ( ). The Headquarters, Department of the Army Facilities Standardization Committee, is the approval authority for waivers to Army standards .
9 The Headquarters, Department of the Army Facilities Standardization Sub-Committee is the approval authority for waivers to Army standard criteria . Installation Real Property Master Plan. Facilities planning and design shall be coordinated with the Installation Real Property Master Plan. The plan provides comprehensive documentation of the existing conditions of natural, man-made, and human resources. It also guides future land-use development. Installation design Guide. Facilities planning and design shall be coordinated with the design guidance and criteria contained in the local Installation design Guide. Master Planning criteria . Facilities space requirements (by category code) shall be coordinated and reflect the Army criteria Tracking System (ACTS) as applicable. Facilities space requirements planning and design shall be supported by the latest approved Installation Real Property Planning and Analysis System (RPLANS) and Facility Planning System (FPS) reports.
10 RPLANS and FPS are automated installation systems that incorporate space-planning criteria with installation populations. This document treats GIB and support spaces as category code 17120, while special functional use areas would have other category codes. 1-7 ACCESSIBILITY REQUIREMENTS. All areas and facilities required to be accessible GIB and aces STANDARD design criteria 3 to physically disabled persons shall conform to the Uniform Federal Accessibility standards (UFAS) Federal Standard 795, and the Americans With Disabilities Act Accessibility Guidelines (ADAAG). Accessible desks and chairs shall be handled by the installation based on specific needs. Accessible desks are not required in each classroom. In Auditoriums access to permanent stages and wheel chair space in the audience shall be provided in accordance with standards . Accessible parking spaces shall be provided for those visitors and non-military employees with disabilities.


















