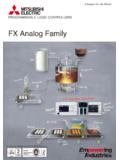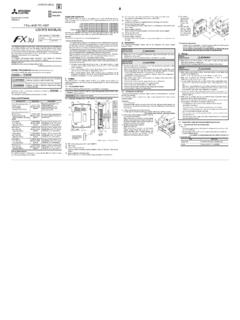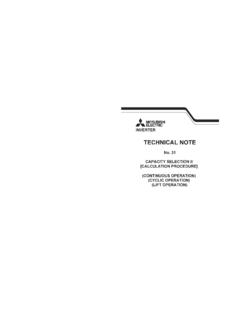Transcription of HOSPITAL BED ELEVATORS - Mitsubishi Electric
1 C-CL1-3-C9156-I INA-2103 Printed in Japan (IP)Revised publication effective Mar. publication of C-CL1-3-C9156-H Jan. are subject to change without BED ELEVATORSM itsubishi Electric ELEVATORS and escalators are currently operating in approximately 90 countries around the globe. Built placing priority on safety, our ELEVATORS , escalators and building system products are renowned for their excellent efficiency, energy savings and comfort. The technologies and skills cultivated at the Inazawa Works in Japan and 12 global manufacturing factories are utilized in a worldwide network that provides sales, installation and maintenance in support of maintaining and improving product a means of contributing to the realization of a sustainable society, we consciously consider the environment in business operations, proactively work to realize a low-carbon, recycling-based society, and promote the preservation of biodiversity.
2 Design for HOSPITAL UseSafety Door Edge: SDEA mechanical safety device with a micro-switch reverses closing doors if there is physical contact with a passenger or an are two models to choose from to suit various HOSPITAL requirements and conditions. While the B750 can accommodate most kinds of medical equipment or HOSPITAL beds , the larger B1000 model allows for more space to accommodate up to two Converter: PCNV (Optional) ELEVATORS usually travel using power from a power supply (powered operation); however, when they travel down with a heavy car load or up with a light car load (regenerative operation), the traction machine functions as a power generator.
3 Although the power generated during traction machine operation is usually dissipated as heat, the regenerative converter transmits the power back to the distribution transformer and feeds it into the electrical network in the building along with electricity from the power supply. Compared to the same type of elevator without a regenerative converter, this system provides an energy-saving effect of approximately 35%.* In addition, the Regenerative Converter has the effect of decreasing harmonic EnergyReserved Operation for Emergencies: HE-BWhen set to this mode, the car will not respond to other calls and exclusively transport HOSPITAL beds , medical equipment, Door-open Button Function: DKO-TBWhen the hold button on the car operating panel is pressed, the doors will remain open longer to allow safe loading and unloading of passengers, including patients in standard control system for HOSPITAL bed ELEVATORS is 1C-2BC (1-car selective collective).
4 To control multiple ELEVATORS in a group, 2C-2BC (2-car group control system) or 3C- AI-22 (3-car group control system) are available as on car operatingpanel in the reserved operation mode (EXCLC) (Standard)Hall position indicator in the reserved operation mode (EXCL) (Standard) Mitsubishi Electric s HOSPITAL bed ELEVATORS are designed to provide safe, convenient transportation for everyone. An optimum mix of features ensures efficient elevator operation to meet every HOSPITAL need, from transporting patients in beds to moving medical operationDistribution transformerPower supplyMotorRegenerativeconverterControl panelRegenerative operationDistribution transformerPower supplyMotorRegenerativeconverterControl panelExample of illumination(Yellow-orange)B750230011001 300B1000 Anesthesiadolly(550 x 550)Convalescentbed(720 x 2040)Stretcher(620 x 1880)250012001500 Note.
5 * The value is a reference datum and may increase or decrease in accordance with actual conditions of use and elevator white resin panelsLED lighting Car DesignL220 Actual colors may differ slightly from those FinishesStandard Design ImageNotes:*1: The ceilings N120, N130, N140 are also available. Please refer to Design Guide for detail.*2: The ceiling height is 2200mm as standard or 2300mm as an Walls Transom panel Doors Front return panels Kickplate Flooring Car operating panel Handrails (standard) Painted steel sheet [Y073: Light beige] (ceiling height: 2200mm *2)SUS-HLSUS-HLSUS-HLSUS-HLSUS-HLPR803: GrayCBV1- N710 SUS-HL (YH-56S)Design ImageCeiling Walls Transom panel Doors Front return panels Kickplate Flooring Car operating panel Handrails (standard)Painted steel sheet [Y033: White] (ceiling height.)
6 2200mm *2)Painted steel sheet [Y033: White]Painted steel sheet [Y033: White]Painted steel sheet [Y033: White]SUS-HLSUS-HLPR812: Dim-grayCBV1- N710 SUS-HL (YH-56S)Milky white resin lighting coverS0043 Stainless-steel, hairline-finish (SUS-HL)Pattern-printed steel sheetPainted steel sheetStainless-steel, hairline-finish with etched pattern*1 (SUS-HE)Colored stainless-steel, hairline-finish (Colored SUS-HL)Colored stainless-steel, hairline-finish with etched pattern*2 (Colored SUS-HE)Stainless-steel, mirror-finish (SUS-M)AluminumGlass windows (1300(H) 200(W)/ door panel)See-through doorsDurable vinyl tile (2mm thick)Aluminum checkered plate (3t)
7 Rubber tile/carpet/marble/granite (supplied by customer) Extended hard aluminumStainless-steelYH-56S (Two flat bars)StandardOptionalOptionalOptionalOpt ionalOptionalOptionalStandardOptionalOpt ionalOptionalOptionalOptionalOptionalSta ndardOptionalOptionalOptionalOptionalOpt ionalOptionalOptionalOptionalStandardOpt ionalOptionalOptionalOptional*3 OptionalStandardStandardOptionalOptional StandardOptionalStandardNotes:*1: Etching pattern EPA 1~6 only.*2: Etching pattern EPA 1~3 only.*3: Available only in dark ansompanelDoorsMaterials/finishesFrontre turnpanelKickplateFlooringSillHandrailMo del: B750 Model.
8 B750 StandardWalls, doors and transom panelPattern-printed steel sheetCP23 Minimal stripeCP101 SilverCP121 Primary grainColored stainless-steel, hairline-finish BronzeGold*Please refer to etching finish pattern book, EFA1, for PA-1 EPA-2 EPA-3 Etching patterns (Gold or bronze)FlooringDurable vinyl tiles CeilingPainted steel sheet Etching patterns (Stainless-steel)Stainless-steelNon-etch ed surfaceEtched surfaceNon-etched surfaceEtched surfaceY016 Light brownY116 Blue*Please refer to etching finish pattern book, EFA1, for details. Painted steel sheetE PA-1 EPA-2 EPA-3 EPA- 4 EPA-5 EPA- 6 Hairline-finish Mirror-finish (Not applicable to car doors.)
9 C P111 Dark grainCP141 Bright slateY002 Dark brownY004 Beige Y014 Red-violetY033 WhiteY055 Dark grayY071 Neutral beigeY055 Dark grayY033 WhiteY073 Light beigePR801 Cream beigePR803 GrayPR810 OcherPR 812 Dim-gray Y117 Lime greenY119 Carrot orangeY118 Light grayish blueActual colors may differ slightly from those FinishesStainless-steel, hairline-finish (SUS-HL)Painted steel sheetStainless-steel, hairline-finish with etched pattern (SUS-HE)Glass windows (1300(H) 200(W)/ door panel)See-through doorsAluminumStainless-steelStandardOpti onalOptionalOptionalOptionalStandardOpti onalOptionalOptionalOptionalStandardOpti onalMaterial/finishJambTr ansom p anelDoorsSillE -102 Jamb DoorsHall position indicatorHall buttonJamb Transom panelDoorsHall position indicatorHall buttonE-302E -312 Doors.
10 Transom panel and jambPIV1-A1010N 65 Jamb Doors Hall position indicator and call button SUS-HLSUS-HLPIV1-A1010N Hall DesignNarrow JambE-102 BoxlessBoxlessE-312E-212 Square Jamb with Transom PanelSplayed Jamb with Transom PanelE-302E-202 Square JambSplayed JambPainted steel sheet [Y116: Blue]Painted steel sheet [Y116: Blue]P I H - D 417 HBV1- C710 NSUS-HLSUS-HLSUS-HE (EP-B-009)P I D - D 417 HBV1- C710 NWith plastic case Segment LED indicator *StandardStandardJambsEtching patternsNot applicable to jamb, please refer to etching finish pattern book, EF4, for P - A - 011EP-A- 021EP-B-009EP-D-006EP-F-004 Stainless-steelPainted steel sheetEtching patterns (Stainless-steel)Non-etched surfaceEtched surfaceNon-etched surfaceEtched surfaceNot applicable to jamb, please refer to etching finish pattern book, EFA1, for details.

















