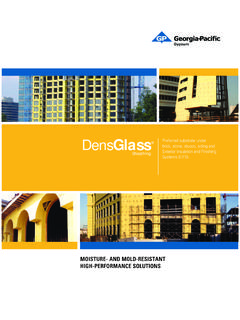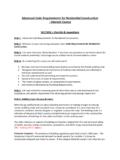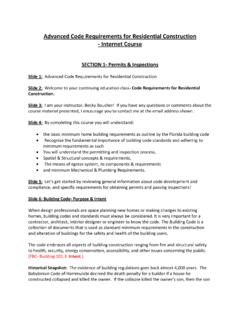Transcription of Letter of Intent for Proposed Development 1801 East ...
1 Of Intent for Proposed Development1801 East Washington Avenue (Marling Lumber Site)Project Name: 1801 WashingtonApplicant/Project Owner: MMP CCG Madison, LLCN ovember 23, 2015 Natalie Erdman, DirectorDepartment of Planning, Community & Economic Development215 Martin Luther King Jr. , Wisconsin 53703 Dear Ms. Erdman:It is our pleasure to submit this Letter of Intent to pursue land use and related approvals for theredevelopment of the acre (166,087 square feet) property in the City of Madison at 1801 EastWashington Avenue (PIN 251/0710-072-0912-7), currently owned and operated by Marling SummaryThe Project will include 2, two to four story interconnected mixed-use buildings surrounding aninterior parking structure serving the residents and commercial tenants. The Project will becomprised of approximately 230 apartments, approximately 20,000 square feet of ground-floorcommercial space, three courtyards and a public plaza area near the Yahara River. The applicant isrequesting rezoning from Industrial Limited (IL) to Traditional Employment (TE) with a conditionaluse permit to accommodate the residential units and anticipated commercial uses, as Site ConditionsCurrently zoned industrial, the property is home to Marling Lumber Company s eight-buildingcomplex used for the retail sale, distribution and storage of lumber and other building site is bordered by East Washington Avenue to the north, railroad tracks and a privately repair business to the east, the Yahara River/Yahara River Parkway to the west and East MainStreet to the south.
2 Burr Jones Field and the Fiore Shopping Center are directly across EastWashington Avenue from the site, and single family residences are located across East Main LayoutThe East Washington Avenue frontage of the Project will consist of first floor commercial space,with three floors of apartments above. The Yahara River frontage will be primarily residential withthe East Main Street portion of the fourth floor being stepped back, and a commercial componentwraps around from the East Washington Avenue side. The East Main Street side of the Project willbe entirely residential (two stories at the street level with floors three and four stepped back),including private entries for some of the street-level units. The parking structure architecture andfa ade is designed to integrate and blend with the residential component and will be set backbehind the neighboring auto repair and visitors alike will be drawn to the Project by the glass tower anchoring the YaharaRiver and East Washington Avenue corner, and encouraged to explore the commercial and publicspaces by the unobstructed glazed building fronts, matching awnings and architectural accentlighting.
3 Entry to the residential facility along East Washington Avenue will be harmonious with, yetstrikingly distinguished from, the commercial of the three inward-facing residential segments enjoy views of private, landscaped courtyardswith amenities such as outdoor seating, grilling stations, and gathering spaces. Interior hallwaysand stairways provide all residents easy access to amenities, while maintaining privacy and public plaza along the Yahara River connects and integrates the Project and its residents with thesurrounding neighborhood. This sense of community, and interaction at the street level, is furtherenhanced by the exterior entrances to some of the residential units along East Main residential, commercial, and public spaces will be served by an interior parking structureaccessed from both East Washington Avenue and East Main Street. Designed in a podium style,residents units and parking spaces will be on the same level. Commercial tenants and theircustomers will benefit from plentiful first-level vehicle parking in the structure, and bicycle parkingwill be easily accessible throughout the parking structure and Objectives and BenefitsThe Project will benefit the City of Madison in the following ways: Increase annual real estate taxes generated by this property by an estimated$644,600.
4 Add 20,000 sq. ft. of new commercial space on East Washington Avenue. Provide additional employment opportunities to the area. Offer a new, unique housing alternative to this part of Madison. Include high-end and desirable lifestyle and community Allow for a live-work relationship with the surrounding area and the CapitolEast District. Provide the community with new residents who will work and shop in Project will invigorate the Marquette Neighborhood, provide additional housing diversity thatcomplements the eclectic make-up of the neighborhood, create both construction and long-termemployment opportunities, encourage use of multi-modal transportation options, and activate thestreetscape and Yahara River Specifics# of Units:Approximately 230 Units & 20,000 sq. ft. of commercial spaceLocation:1801 East Washington AvenueRental Sq. Ft.:203,862 Avg. Sq. Ft. per Unit:811 Start Construction:Approximately June, 2016 Type of building :Two, four-story buildings wrapping a five-level parking deckLand Acres (166,087 square feet)Density:60 Units per AcreReal Estate Taxes:Current Taxes - $55,400 Estimated New Taxes - $700,000 Total Estimated Increase: $644,600 Vehicle Parking:Approximately 334 vehicle parking spacesBicycle Parking:Approximately 265 bicycle spacesSite Access:East Washington Avenue & Main StreetUsable Open Space26,477 sf ( )Lot Coverage131,709 sf ( )The Project will be accessed from both East Washington Avenue and East Main Street, is close toMadison Metro bus stops, is considered a Biker s Paradise and Highly Walkable area , and is within one-half mile of three B-cycle stations.
5 It is adjacent to the YaharaRiver Bike Path and is in close proximity to access both Lake Mendota (at Tenney and Filene Parks)and Lake Monona (at Yahara Place and Morrison Parks) SpecificsThe Project anticipates attracting a mix of residents including urban families, professionals, emptynesters and active seniors. The units will include high-quality features and amenities, access to aprimary multi-modal transportation corridor on East Washington Avenue, and adjacency torecreational opportunities through the Yahara River Mix:151 one-bedroom - 65%78 two-bedroom 34%3 three-bedroom 1%Apartment Features:- Distinctive floors plans- Professionally designed interiors- Nine foot ceilings- Electronic intrusion alarm system- Covered, structured parking- Quartz or granite countertops- Upgraded appliances- In-unit washers and dryers- Private patio/balcony- High-end cabinetry packageCommunity Amenities:- On-site leasing office- Clubhouse- State-of-the-art fitness room- Bike storage & repair in the parking structure- Three private courtyards- Public-use plaza along the river- Access to the Yahara River and bike pathCommercial SpecificsThe Project will include approximately 20,000 square feet of commercial space with structured, off-street vehicle and bicycle parking available to commercial tenants, customers, and guests.
6 Thenorthwest corner of the building along East Washington Avenue and the Yahara River Parkway willinclude a first-class commercial space that would be ideal for a coffee shop or restaurant with apatio facing the Yahara River Parkway. Additional commercial space along East Washington Avenuewould be targeted toward small service, retail and office uses such as an insurance agency, a yogastudio, a boutique clothing store, or an art gallery. Commercial users would operate during normalbusiness hours, with limitations on evening hours specifically to respect residential tenants andsurrounding neighbors. Commercial parking, including visitor bike parking, will be located withinthe parking structure, which will allow for flexibility in the assignment of parking for different with Existing PlansThe Project site is in Aldermanic District 6 (Marsha Rummel), is part of the MarquetteNeighborhood, and is currently zoned Limited Industrial. The Project team is seeking to have thesite rezoned from Limited Industrial to Traditional Project complies with the Urban Design District No.
7 8 Requirements pertaining to buildingheight, location, orientation, setbacks, massing, articulation, and materials; parking and circulation;and the aesthetics of landscaping, open space, lighting, colors, windows, entrances, and of the Yahara River Parkway Master Plan (1998), Yahara Gateway and Parkway CorridorConcept Plan (2014), and the East Washington Avenue Capitol Gateway Corridor Plan (2008), theProject is scaled to harmonize with the surrounding neighborhood and enhance the iconic view ofthe Capitol; will be an employment center served by the City s transit systems; and will, forresidents and visitors alike, transform an underutilized industrial site into a vibrant and engagingcenter of residential and commercial activity along Madison s gateway corridor and the Design District No. 8 RequirementsBuilding Height The Proposed building height of 4 stories complies with the Districtrequirements both along East Washington Avenue and East Main Street, meetingthe minimum required height and not exceeding the maximum permitted height.
8 The Proposed street level fa ade height of 4 stories along East WashingtonAvenue, 2 stories along East Main Street and 3 stories along the Yahara Rivercomplies with District Location and Orientation The primary commercial and residential entrances for the Project addressboth East Washington Avenue and East Main Street. Project walkways connect to public sidewalks and paths. The anchor corner at East Washington and the Yahara River bike path is acommercial space visually enhanced with storefront glazing, canopies and ananticipated outdoor dining area which increases pedestrian Proposed setbacks of 15 feet along East Washington Avenue and between 5-20 feet along East Main Street comply with District and Service Areas; Circulation The off-street parking and service areas adequately address the Cityrequirements for visual screening, lighting, and tree islands. (Note the parkingstructure does not abut either East Washington or East Main. The East Main fa adeof the structure has been architecturally screened to match the building and theEast Washington fa ade of the ramp is visually minimized by the improvements onthe neighboring lot.)
9 Service entries, such as to the trash collection room, are obscured fromdirect street view. Parking structure entry drives are perpendicular to the connecting street. A loading zone (for residential move-ins) is provided off-street at the EastWashington Avenue driveway. This loading zone does not impede pedestrianmovement along East Washington Plentiful bicycle parking is located throughout the Project for resident use,and near the commercial locations for temporary visitor bicycle and Open Space Landscaping along East Washington Avenue and East Main Street containscanopy trees and plantings to enhance this urban project. Street furniture, bikeracks and trash receptacles are stylistically coordinated with the building . At the corner of East Washington and the Yahara River bike path, a privatecafe area, and other creative landscaping solutions, embrace and integrate theunique exposed retaining wall that is part of the Yahara River/East Washingtonbridge. The Project contains three courtyards, and one public plaza along the YaharaRiver.
10 The courtyards contain trees, shrubs and seasonal color, shade structures,lounge furniture and outdoor grilling stations. The public plaza opens to the Yahara River and is a public amenityconnecting the Project to the already established Yahara River bike path. Approximately 95% of the apartment units have private balconies that are aminimum size of 4'6"x 8'-0".Site Lighting and Furnishings The Project includes architectural accent lighting at primary corners, lightingat the residential and commercial entries, and illuminated signage at thecommercial spaces. Appropriate measures are in place to screen lighting fromdisturbing residents. Garage rooftop lighting are full cut-off Massing and Articulation The building mass respects and compliments views identified on the Viewsand Vista Map in the Downtown Plan. The Project has unique (primary) design elements on the first floor facingEast Washington. A secondary design element from levels two through fourdistinguishes the residential architectural character from the lower commerciallevel.
















