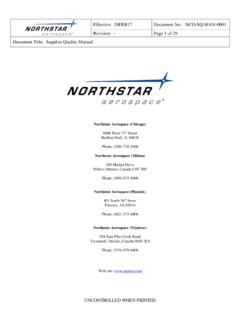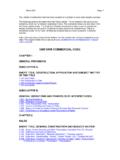Transcription of Manufactured Home Appraisal Report - Fannie Mae
1 Manufactured Home Appraisal Report File # Freddie Mac Form 70B March 2005 Page 1 of 7 Fannie Mae Form 1004C March 2005 The purpose of this summary Appraisal Report is to provide the lender/client with an accurate, and adequately supported, opinion of the market value of the subject property. Property Address City State Zip Code Borrower Owner of Public Record County Legal Description Assessor s Parcel # Tax Year Taxes $ Neighborhood Name Map Reference Census Tract Occupant Owner Tenant Vacant Project Type (if applicable) PUD Condominium Cooperative Other (describe) Special Assessments $ HOA $ per year per month Property Rights Appraised Fee Simple Leasehold Other (describe) Assignment Type Purchase Transaction Refinance Transaction Other (describe)
2 Lender/Client Address Is the subject property currently offered for sale or has it been offered for sale in the twelve months prior to the effective date of this Appraisal ? Ye s No Report data source(s) used, offering price(s), and date(s). S U B J E C T Manufactured homes located in either a condominium or cooperative project require the appraiser to inspect the project and complete the Project Information section of the Individual Condominium Unit Appraisal Report or the Individual Cooperative Interest Appraisal Report and attach it as an addendum to this Report . I did did not analyze the contract for sale for the subject purchase transaction.
3 Explain the results of the analysis of the contract for sale or why the analysis was not performed. Contract Price $ Date of Contract Is the property seller the owner of public record? Ye s No Data Source(s) Is there any financial assistance (loan charges, sale concessions, gift or downpayment assistance, etc.) to be paid by any party on behalf of the borrower? Ye s No If Yes, Report the total dollar amount and describe the items to be paid. I did did not analyze the manufacturer s invoice. Explain the results of the analysis of the manufacturer s invoice or why the analysis was not performed. C O N T R A C T Retailer s Name (New Construction) Note: Race and the racial composition of the neighborhood are not Appraisal factors. Neighborhood Characteristics Manufactured Housing Trends Manufactured Housing Present Land Use % Location Urban Suburban Rural Property Values Increasing Stable Declining PRICE AGE One-Unit % Built-Up Over 75% 25 75% Under 25% Demand/Supply Shortage In Balance Over Supply $ (000) (yrs) 2-4 Unit % Growth Rapid Stable Slow Marketing Time Under 3 mths 3 6 mths Over 6 mths Low Multi-Family % Neighborhood Boundaries High Commercial % Pred.
4 Other % Neighborhood Description market Conditions (including support for the above conclusions) N E I G H B O R H O O D Dimensions Area Shape View Specific Zoning Classification Zoning Description Zoning Compliance Legal Legal Nonconforming (Grandfathered Use) No Zoning Illegal (describe) Is the highest and best use of the subject property as improved (or as proposed per plans and specifications) the present use? Ye s No If No, describe Utilities Public Other (describe) Public Other (describe) Off-site Improvements Type Public Private Electricity Water Street Gas Sanitary Sewer Alley FEMA Special Flood Hazard Area Ye s No FEMA Flood Zone FEMA Map # FEMA Map Date Are the utilities and off-site improvements typical for the market area?
5 Ye s No If No, describe Is the site size, shape and topography generally conforming to and acceptable in the market area? Ye s No If No, explain Is there adequate vehicular access to the subject property? Yes No If No, describe Is the street properly maintained? Ye s No If No, describe Are there any adverse site conditions or external factors (easements, encroachments, environmental conditions, land uses, etc.)? Ye s No If Yes, describe S I T E The HUD Data Plate/Compliance Certificate is located on the interior of the subject and contains, among other things, the manufacturer s name, trade/model name, year Manufactured and serial number. The HUD Certification Label is located on the exterior of each section of the home. Is the HUD Data Plate/Compliance Certificate attached to the dwelling?
6 Ye s No If Yes, identify the location. If No, provide the data source(s) for the HUD Data Plate/Compliance Certificate information. Is a HUD Certification Label attached to the exterior of each section of the dwelling? Ye s No If No, provide the data source(s) for the HUD Certification Label # s Manufacturer s Serial #(s)/VIN #(s) HUD Certification Label #(s) Manufacturer s Name Trade/Model Date of Manufacture Do the Wind, Roof Load, and Thermal Zones meet the minimum HUD requirements for the location of the subject property? Yes No If No, explain H U D D A T A P L A T E Manufactured Home Appraisal Report File # Freddie Mac Form 70B March 2005 Page 2 of 7 Fannie Mae Form 1004C March 2005 General Description Foundation Exterior Description materials/condition Interior materials/condition # of Units One Additions Poured Concrete Concrete Runners Skirting Floors # of Stories 1 2 Other Block & Pier Other-att.
7 Description Exterior Walls Walls Design (Style) Full Basement Partial Basement Roof Surface Trim/Finish # of Sections 1 2 3 Basement Area sq. ft. Gutters & Downspouts Bath Floor Other Basement Finish % Window Type Bath Wainscot Type Det. Att. Unit Outside Entry/Exit Sump Pump Storm Sash/Insulated Car Storage None Existing Proposed Under Const. Evidence of Infestation Screens Driveway # of Cars Year Built Effective Age (Yrs) Dampness Settlement Doors Driveway Surface Attic None Heating FWA HWBB Radiant Amenities WoodStove(s) # Garage # of Cars Drop Stair Stairs Other Fuel Fireplace(s) # Fence Carport # of Cars Floor Scuttle Cooling Central Air Conditioning Patio/Deck Porch Attached Detached Finished Heated Individual Other Pool Other Built-in Appliances Refrigerator Range/Oven Dishwasher Disposal Microwave Washer/Dryer Other (describe) Finished area above grade contains: Rooms Bedrooms Bath(s) Square Feet of Gross Living Area Above Grade Describe any additions or modifications (decks, rooms, remodeling, etc.)
8 Installer s Name Date Installed Model Year Is the Manufactured home attached to a permanent foundation system? Yes No If No, describe the foundation sytem and the manner of attachment. Have the towing hitch, wheels, and axles been removed? Yes No If No, explain Is the Manufactured home permanently connected to a septic tank or sewage system and other utilities? Yes No If No, explain Does the dwelling have sufficient gross living area and room dimensions to be acceptable to the market ? Yes No If No, explain Additional features (special energy efficient items, non-realty items, etc.) The appraiser must rate the quality of construction for the subject unit based on objective criteria (such as Manufactured Housing Appraisal Guide , Marshall & Swift Residential Cost Handbook , or other published cost service).
9 The appraiser must also Report the source used for this quality of construction rating determination. Quality Poor Fair Average Good Excellent Identify source of quality rating Describe the condition of the property (including needed repairs, deterioration, renovations, remodeling, etc.). Are there any physical deficiencies or adverse conditions that affect the livability, soundness, or structural integrity of the property? Ye s No If Yes, describe Does the property generally conform to the neighborhood (functional utility, style, condition, use, construction, etc.)? Ye s No If No, describe I M P R O V E M E N T S Provide adequate information for the lender/client to replicate the below cost figures and calculations. Support for the opinion of site value (summary of comparable land sales or other methods for estimating site value) ESTIMATED REPRODUCTION OR REPLACEMENT COST NEW Source of cost data Effective date of cost data Quality rating from cost service OPINION OF SITE VALUE $ Exterior Dimensions of the Subject Unit Section One Sq.
10 Ft. @ $ $ X = Sq. ft. Section Two Sq. ft. @ $ $ X = Sq. ft. Section Three Sq. ft. @ $ $ X = Sq. ft. Section Four Sq. ft. @ $ $ X = Sq. ft. $ Total Gross Living Area: Sq. ft. $ Other Data Identification $ Data Identification Info: Edition Mo: Yr: Sub-total: $ MH State: Region: Size: ft. x ft. Cost Multiplier (if applicable): x Gray pg. White pg. Black SVS pg. Modified Sub-total: 15 years and older Conversion Chart pg. Yellow pg. Physical Depreciation or Condition Modifier: Comments Functional Obsolescence (not used for ): External Depreciation or State Location Modifier: Delivery, Installation, and Setup (not used for ): $ Other Depreciated Site Improvements: $ market Value of Subject Site (as supported above): $ Indicated Value by Cost Approach.















