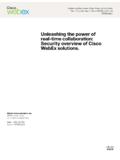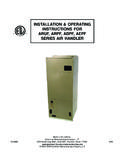Transcription of Meeting Room Configurations - Jordan Webb
1 Meeting room Configurations Guidelines for Meeting room Seating Arrangements Revision - 08/01/2018 Paul Collins Jordan -Webb (847)-846-8139 Jordan -Webb - Chicago, IL- All Rights Reserved 2018 - Page 1 Robert Johansen s Four-Square Map of Meeting Times and Places 3 U-Shape 4 Hollow Square 6 Octagon 8 Team Tables or Clusters (Rectangles) 10 Team Tables or Clusters (Rounds) 12 Boardroom 14 Classroom 16 Harvard Style Classroom (Tiered) 18 Banquet (Ballroom) or Town Meeting 20 Auditorium or Theater 22 Semi-Circle 24 Fish Bowl 26 Group Decision Support (GDS) 28 One-to-Many Web Conferencing Meeting room 30 Many-to-Many Web Collaboration Meeting room 32 Combined Web Collaboration + Web Conferencing 34 Virtual Meetings 36 Hybrid Meetings 38 Meeting room Configurations We ve attempted to standardize some of the naming conventions for Meeting room seating arrangements.
2 For example, the term conference style seating is often used by hotels or conference centers to mean either U-Shape, Hollow Square or Boardroom. We ve also included visuals for web-based virtual Meeting rooms, where there may be no space nor time constraints. We hope that you find this information useful. - - (847)-846-8139 Jordan -Webb - Chicago, IL- All Rights Reserved 2018 - Page 2 Different Time Same Place Same Time Same Place Same Time Different Place Different Time Different Place Map of Meeting Times and Places (Robert Johansen s Four Square Model) Face-to-Face Meetings TOC Virtual Meetings Synchronous Meetings Asynchronous Meetings Jordan -Webb - Chicago, IL- All Rights Reserved 2018 - Page 3 U-Shape Projector Projector Facilitator(s) Projection Screen(s) TOC Jordan -Webb - Chicago, IL- All Rights Reserved 2018 - Page 4 The U-Shape is one of the most popular of seating arrangements for groups of up to 50 participants.
3 It features a series of rectangular tables set up in the shape of the block "U" with chairs set all around the outside perimeter. Seating is usually on the outside of the U, but it's possible to seat Participants on both inside legs of the U. It is ideal for small to medium groups with a discussion or teaching format. This seating style, is also optimal for training sessions and speaker presentations. It positions the leader either in the middle of the connecting end of the U or in the middle of the U. Each participant has a table or desk in front of them for taking notes and placing conference material. It is also a good setup for focus groups. The openness of this setup gives each participant a sense of freedom that encourages wider participation, while the amount of space between participants avoids the effect of compression.
4 Also there is no sense of preferential seating because all seats have an equally good view of the Meeting leaders. The U-Shape setup is often used for board of directors meetings, committee meetings, and breakout sessions involving audio-visual presentations because all attendees can see the AV when the screen is placed at the open. U-Shape TOC Jordan -Webb - Chicago, IL- All Rights Reserved 2018 - Page 5 Hollow Square Projector Projector Projection Screen(s) Facilitator(s) TOC Jordan -Webb - Chicago, IL- All Rights Reserved 2018 - Page 6 In the Hollow Square style setup, there are four or more tables arranged in a square, rectangle or other multi-sided design, in which the middle of the design is empty.
5 This setup is similar to the 'U' shaped setup and is sometimes called a closed 'U'. Participants sit on three (or all) sides of the setup, but there is an emphasis and focus on a power figure at the head. Each participant has the same amount of space, they can easily see one another and they have a writing surface. Setup is critical as far as participation is concerned. The Hollow Square is best for groups under 30 people. If the group is larger than 30, this setup might be stretched too far. If the participants can't hear or see well, there will be diminished feelings of collegiality. This design is good for larger committee or board meetings of 17 to 30 people, at which interaction among attendees is important.
6 Avoid long, straight sections of tables over 12 feet long. Octagons and hexagons work well to improve sight lines among attendees. Hollow Square TOC Jordan -Webb - Chicago, IL- All Rights Reserved 2018 - Page 7 Octagon Projection Screen(s) Projector Projector Facilitator(s) TOC Jordan -Webb - Chicago, IL- All Rights Reserved 2018 - Page 8 The Octagon (other multi-sided setup) is a variation of the Hollow Square style setup, where multiple tables arranged in a multi-sided design, in which the middle of the design is empty. Participants sit on all sides of the setup, but there is an emphasis and focus on a power figure at the designated head of the configuration . Each participant has the same amount of space, they can easily see one another and they have a writing surface.
7 Setup is critical as far as participation is concerned. Multi-sided setups are best for groups under 30 people. If the group is larger than 30, this setup might be stretched too far. If the participants can't hear or see well, there will be diminished feelings of collegiality. This design is good for larger committee or board meetings of 17 to 30 people, at which interaction among attendees is important. Avoid long, straight sections of tables over 12 feet long. Octagons and hexagons work well to improve sight lines among attendees. Octagon TOC Jordan -Webb - Chicago, IL- All Rights Reserved 2018 - Page 9 Team Tables / Clusters / Rectangles Projector Projector Projection Screen(s) Facilitator(s) TOC Jordan -Webb - Chicago, IL- All Rights Reserved 2018 - Page 10 Team Tables or Clusters is the setup of choice for most functions that would include meal service in the same room .
8 It is appropriate for small team, work group and committee meetings. Moreover, it is ideal for small breakout or study groups that require a lot of group interaction, discussion and/or note taking. Participants are seated at standard rectangular (single or back to back) or round tables (60", 66", or 72" in diameter). Seating may be 6, 8, or 10 participants per table, depending on room and/or table size. Depending on the needs of the session, groups can be organized as cross-functional or as departmental or they can be established dynamically, as needed. This setup is typically used where the facilitator or instructor defines sub-group work sessions or group problem solving sessions.
9 Due to larger numbers of participants and the amount of interaction generally seen at these events, additional co-facilitators are recommended. Team Tables / Clusters / Rectangles TOC Jordan -Webb - Chicago, IL- All Rights Reserved 2018 - Page 11 Team Tables / Clusters / Rounds Projector Projector Projection Screen(s) Facilitator(s) TOC Jordan -Webb - Chicago, IL- All Rights Reserved 2018 - Page 12 Team Tables or Clusters is the setup of choice for most functions that would include meal service in the same room . It is appropriate for small team, work group and committee meetings. Moreover, it is ideal for small breakout or study groups that require a lot of group interaction, discussion and/or note taking.
10 Participants are seated at standard rectangular (single or back to back) or round tables (60", 66", or 72" in diameter). Seating may be 6, 8, or 10 participants per table, depending on room and/or table size. Depending on the needs of the session, groups can be organized as cross-functional or as departmental or they can be established dynamically, as needed. This setup is typically used where the facilitator or instructor defines sub-group work sessions or group problem solving sessions. Due to larger numbers of participants and the amount of interaction generally seen at these events, additional co-facilitators are recommended. Team Tables / Clusters / Rounds TOC Jordan -Webb - Chicago, IL- All Rights Reserved 2018 - Page 13 Boardroom Projector Projector Projection Screen(s) Facilitator(s) TOC Jordan -Webb - Chicago, IL- All Rights Reserved 2018 - Page 14 The Boardroom setup is often used for groups of 5 to 30 participants in board meetings, committee meetings, and other smaller functions at which interaction between participants is expected.








