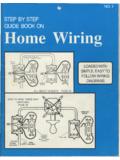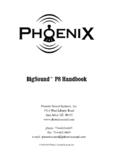Transcription of Metal Deck Design - Siplast
1 Metal deck Design Manufacturers of Metal decking used with Siplast Lightweight Insulating Concrete Systems publish manuals that show the Design procedures and resulting load/span tables for their specific products. Designers should consult the local supplier of Metal decking for specific information relative to their products. Here, several industry practices are discussed that relate to Design and application of corrugated and structural Metal decking used in Siplast applications. Steel Coating Metal decking used with Siplast systems must be coated with either a G-60 or G-90 hot-dipped galvanized zinc coating. Neither bare Metal nor painted Metal is acceptable. Siplast concrete applied to low profile Metal decking achieves its downward load and diaphragm load capacities through composite action. It is this composite action that allows the use of a lighter gauge of decking than would be required for a comparable span with rigid insulation.
2 This composite action is created by the bond that forms between the Siplast concrete, galvanized coating, and filled deck flutes. No acceptable structural bonds are formed between concrete and either bare Metal or painted Metal . We recommend a minimum G-60 galvanized coating which results in a zinc coating applied at ounces per square foot (to each side of the sheet). For higher moisture/humidity exposure conditions, it may be appropriate to require a G-90 coating which results in ounces of zinc coating applied per square foot. Both of these coating weights conform to ASTM A 525. Basic Steel Strength The steel used in manufacturing steel decking conforms either ASTM A 611 Grades C, D, or E or ASTM A 446 Grades A, B, C, D, or E or equal having a minimum yield strength of 33 ksi. The unit Design stress shall not exceed the yield strength multiplied by , with a maximum of 36 ksi.
3 As a practical matter, narrow rib, wide rib or B- deck profiles are generally made from steel with a Design stress of 20 ksi and a maximum yield strength of 40 ksi. The low profile corrugated Metal decking is manufactured for 80 psi yield strength steel and has a 36 ksi Design strength. Steel Decking Venting Bottom side venting of steel decking for use with lightweight insulating concrete systems may take the form of slots in the bottom or side of each corrugation of the deck . The rate at which the convenience water of placement leaves the lightweight concrete may affect the structural integrity of the concrete. Water leaving too fast may cause excessive drying shrinkage, resulting in severe cracking. In extreme cases, moisture loss could lead to incomplete hydration of the cement, resulting in low strength. The amount of bottom venting required is dependent on the length and strength of solar exposure, the quantity of water used with the lightweight concrete and interior temperature and humidity conditions.
4 Siplast Lightweight Insulating Concrete Systems January 2012 The Siplast recommendation of open area for vermiculite concrete is based on northern United States temperature and solar exposure conditions. In areas such as Phoenix, Arizona or California, a lower open percent is acceptable due to higher temperatures, higher solar exposure and lower humidity which can accelerate the loss of water from the system. In these geographic regions, a minimum 1% open area will provide adequate moisture release and still provide water needed for cement hydration. Insulcel cellular concrete should typically be placed over non-slotted steel decking with a open area. This application requirement is due to the low amount of water of convenience used in placing the product. Under certain hot, dry, and windy conditions, lost moisture during the first several days after application of Insulcel may require water curing to ensure adequate cement hydration.
5 Consult your local Siplast Representative for recommendations. Zonocel Zonocel is an insulating concrete combining Insulcel and vermiculite to produce an enhanced cellular concrete for placement over slotted galvanized Metal decking. Zonocel can be placed over slotted Metal decking with as low as open area and still provide all the drying benefits of standard slotted Metal . Vermiculite holds additional water which allows more complete cement hydration. This additional water also allows placement of Zonocel during the hot, dry conditions of summer. Welding Metal Decking Welding requirements relate to the thickness of the steel decking being used. Welding of light gauge corrugated decks with a maximum thickness gauge of 24 requires a weld washer. Metal deck gauges of 22 or thicker do not require weld washers. In either case, care must be exercised to not burn through the Metal .
6 Burning through the Metal could result in inadequate attachment. Weld washers should be minimum 16-gauge Metal with a 38-inch diameter hole. The location of welds depends on the deck Design . When the deck is not designed for diaphragm action, it should have four welds at each support: one weld on each side of the sheet and two welds between the edges, not to exceed 18-inch on centers. Painting welds on roof decks where Siplast lightweight insulating concrete is to be poured is neither required nor recommended. The alkaline nature of cement inhibits rust formation. Welded decks, when welds are encased in concrete, show outstanding performance without paint. Siplast Lightweight Insulating Concrete Systems have a long history demonstrating this. Lightweight insulating concrete achieves its bond to the substrate via two mechanisms: 1. The primary bond is achieved by the natural reaction of the zinc in the galvanized coating on the Metal deck with the alkaline constituents in Portland cement.
7 This is a chemical bond. 2. An additional bond is achieved by the mechanical attachment of the concrete to the irregular surface of the deck , laps, and protruding weld washers. Siplast Lightweight Insulating Concrete Systems January 2012 Siplast Lightweight Insulating Concrete Systems January 2012 Lightweight insulating concrete does not bond predictably to painted surfaces. A roof deck system that has lightweight insulating concrete poured over painted welds could, therefore, be compromised at all weld points. UL and Factory Mutual tests are conducted on lightweight concrete roof deck systems with decks that do not have painted welds. Therefore, a system with painted welds would not be in accordance with UL and Factory Mutual tests. When the deck is designed for diaphragm action, more welds are required to provide sufficient structural rigidity.
8 The welding patterns may range from four welds per support to a weld in every corrugation. Please refer to the Diaphragm Design Section of this binder for welding patterns. Side Lap Attachment Side lap attachment between sheets may not be required. However, spans in excess of 6 feet or diaphragm construction may require side lap attachment. Four side lap fastening procedures are used: button punch, top seam welding, side seam welding, and stitch screws. For decks thicker than 22-gauge, any of the above methods may be specified with approved diaphragm values. For a deck thickness of less than 22-gauge, stitch screws are used. Wind Design Wind Design procedures take into account building location, height, surrounding terrain, building usage, roof edge details and the wind Design speed. A basic wind speed map of the United States is included as Figure 2 in the Diaphragm Design section of this binder.
9 Factory Mutual Loss Prevention Data Sheets relevant to this subject are available on Factory Mutual Web site. Lightweight Insulating Concrete systems are tested by various agencies to simulate basic wind speed conditions. The resulting wind classifications for Factory Mutual and Underwriters Laboratories and their associated nominal wind uplift pressure are as follows: Factory Mutual Classification Underwriters Laboratories Classification -- Class 30 1-60 Class 60 1-90 Class 90 1-120 --- The above classifications refer to attachment of the roof's insulation to its support and the attachment of the roofing membrane to the insulation.
10 Both the insulation and membrane attachment must pass the nominal uplift pressure in order to receive the appropriate agency classification. Siplast Lightweight Insulating Concrete Systems January 2012 Roofing attachment to a Siplast Lightweight Insulating Concrete System requires different methods depending on the roofing material and the wind uplift classification. Please refer to the FM Approval and UL Approval sections to determine specific approval agency recommendations for roofing membrane attachment. Metal Decks used with Siplast Lightweight Insulating Concrete Systems Manufacturer deck Type Verco Manufacturing Company Vercor deck or Vercor Ventlok deck ASC Steel deck ShearVent System Wheeling Corrugating Company Tensilvent Marlyn Steel Decks, Inc.
















