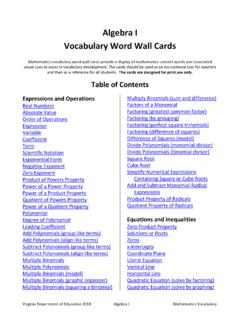Transcription of MULTI STOREY CAR PARKING - Structural Engineers
1 MULTI STOREY CAR PARKINGBY:KHAIRUNNUR BT MD SHAKRI NUUR LAILY BT KHAIRUDDIN A MULTI - STOREY car park or a PARKING garage is a building (or part thereof) which is designed specifically to be for automobile PARKING and where there are a number of floors or levels on which PARKING takes place It is essentially a stacked PARKING lot It is limited to 5 till 6 stories with the total capacity up to 500 cars per lot Apply multiple access and exit system to avoid traffic congestion in and outMULTI STOREY CAR PARKING Criteria for the quality MULTI STOREY car parks are.
2 -safety in use-clear visibility- PARKING -space marking to enable drivers to remember the location of their vehicles-integration into the context of town planning-clear views to the outside-good natural lighting and ventilationMULTI STOREY CAR PARKINGGENERAL GUIDELINES Basement PARKING Appropriate for residential area, apartment, commercial complex, office complex and for area around airport that has building high control limit Podium PARKING For medium and high density residential area, plus, office complex.
3 Ground level until level 4 are used for the PARKING area, while residential unitS, office and other functional spaces are located above the PARKING level Independent building for MULTI STOREY car PARKING For all building types that have large and adequate area for PARKING , such as low cost apartment, trade and city center, park and ride system at LRT station or railway station, bus station, institution, sport complex and mosque Normally built separately if the building function is different Roof top PARKING Appropriate for shopping complex (less that 5 stories) because it saves cost compared to basement parkingMULTI STOREY CAR PARKINGS ource.
4 Department of Town and Country PlanningMULTI STOREY CAR PARKINGTYPES OF PARKINGFLOOR SYSTEMRAMPSSYSTEMMECHANICAL ELEVATOR/AUTOMATED PARKING splitslopingCONVENTIONAL PARKING / SELF PARKING systemtypesclearwayadjacentStraightcurve layout4560parallerperpendicular30 CONVENTIONAL PARKING RAMP SYSTEM1)Clearway PARKING Interfloor travel path completely separated from potentially conflicting PARKING unparking movements Provide safest movement with least delay Preferred for self park design Feasible for small garage sitesclearway ramp systemRAMP SYSTEM2)
5 Adjacent PARKING Part or all of ramp travel is performed on access aisles Requires less area per PARKING stall Twofold use of travel paths Feasible for smaller land parcel More susceptible to traffic movement delays Has potential in causing accidentAdjacent- PARKING ramp systemsRAMP DESIGN1)Opposed ramp design Vehicles rotate in the same direction Up and down ramps in opposite direction Required ramp surfaces to be opposed The operation is safer2) Parallel Up and down ramp slope in the same direction Ramp surfaces are parallel Vehicles must rotate in opposite direction Cheaper to constructopposed ramp designparallel ramp design parallel PARKING requires experience, confidence, and patience PARKING spaces (min ); meters long meters wide.
6 Advantages Works well in extremely narrow, linear spaces Requires minimum pavement area Disadvantages Difficult maneuvering for most drivers Less than ideal visibility of adjacent traffic Inefficient use of on-street space PARALLEL PARKING layoutAngle 90 effective in low turnover rate or long term PARKING areas, the perpendicular, or 90 degree PARKING configuration is the most efficient and economical since it accommodates the most vehicles per linear meter. Standard dimensions for this configuration are.
7 DescriptionDimensionParking space meters PARKING space length6 meters Driving aisle width (2-way) 7 meters Two rows plus aisle width 19 meters Vvehicles per 100 linear meter double row 82 Degree PARKING Dimensions and GeometryAdvantages Works well with either one-or two-way aisles Handles the most vehicles per square meter of pavement Handles most vehicles per linear meter Disadvantages Requires widest area Difficult maneuvering for some drivers Two-way traffic can create some visibility problems 90 Degree PARKING PatternAngle 90 Angle 60 -ideal for a fast turnover rate or predominantly short
8 Term use-often offset by difficulties of inefficient circulation patterns and one-way aisles Standard dimensions for this configuration are: DescriptionDimensionParking space width meters PARKING space length6 meters Driving aisle width (1-way) meters Two rows plus aisle width meters Vehicles per 100 linear meter double row Degree PARKING Dimensions and Geometry Advantages in and out of PARKING spaces Good visibility Lends itself to either one-or two-way aisles Most common short term PARKING configuration Disadvantages Requires more pavement per vehicle than perpendicular configuration Handles less vehicles per linear meter 60 Degree PARKING One-way and Two-way Patterns Angle 60 Angle 45 The 45 degree angled PARKING
9 Configuration displays similar benefits and limitations as the 60 degree. Standard dimensions for this configuration are: DescriptionDimensionParking space width PARKING space length 6 meters Driving aisle width (1-way) meters Two rows plus aisle width14 meters Vehicles per 100 linear meter double row Degree PARKING Dimensions and GeometryAdvantages Reduced width requirements for layout Easy maneuvering in and out of PARKING spaces Good visibility to the rear Disadvantages Doesn't work well with two-way aisles Requires more pavement per vehicle than perpendicular PARKING configuration 45 Degree PARKING PatternAngle 45 Angle 30 Standard dimensions for this configuration are.
10 DescriptionDimensionParking space width metersParking space length6 meters Driving aisle width (1-way) 7 meters Two rows plus aisle width 19 metersVehicles per 100 linear meter double row Degree PARKING Dimensions and GeometryAdvantages Easy PARKING Reduced width requirements for layout Disadvantages Requires the most pavement per vehicle Doesn't work well with two-way aisles 30 Degree PARKING Pattern Angle 30 Types of ramp1)Straight ramp Usually rectangular shaped with ramp well along the structure s longer side dimension more horizontal distance is required to satisfy ramp grade criteria than accommodate vehicular movement between ramp ends Requires less floor area and simple to construct Economical space on lot that is long and narrow Cause difficulties to get on and off straight ramp (Sharp turn)

















