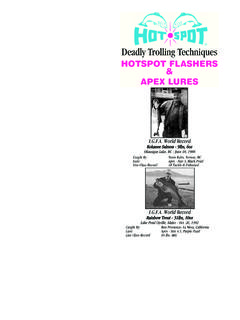Transcription of MUTA AWIRE-SUSPENDED CEILING HANGER
1 MMUUTTAA WIRE- suspended CEILING HANGER selection GUIDELINES IMPORTANT! PLEASE READ FIRST: These suggested selection guidelines represent generally accepted procedures for properly selecting Kinetics Noise Control Muta Wire- suspended CEILING HANGER for CEILING system isolation. These suggestions may be followed, modified, or rejected by the owner, engineer, contractor, and/or their respective representative(s) since they, not Kinetics Noise Control, are responsible for planning and executing procedures appropriate to a specific application.
2 Kinetics Noise Control reserves the right to alter these suggestions and encourages contact with the factory or its representatives to review any possible modification to these suggested guidelines prior to commencing selection . 1. Define CEILING area being isolated and sketch a layout showing the CEILING HANGER locations per the following criteria (refer to layout diagram below): A. Isolators installed at the perimeter must be located not more than 16" from the edge of the isolated CEILING ; maintain at least a three-inch clearance from the perimeter.
3 B. Isolators may be located up to 48" along the perimeter of the isolated CEILING . C. Isolators mounted mid-room ( , those isolators not at the perimeter) may be located up to 48" on center each way ( ). D. Many room configurations will require non-conventional placement of isolation hangers to support the gypsum board CEILING ( , every isolated CEILING cannot be laid out in even rows in each direction). Consideration must be given to supporting the gypsum board CEILING adequately; this may require unique spacing arrangements to accommodate installation of the CEILING grid.
4 2. Once spacing of the CEILING hangers is determined and sketched, three (3) general areas of the CEILING require load calculations: mid-room, along the perimeter, and in the corners. The total number of calculations required depends on how varied the spacing of the hangers is in each of these areas. 3. Determine the total weight of the layers of gypsum wallboard and CEILING grid components being supported by the isolation hangers. The chart below is useful in determining common weights for materials used in isolated CEILING construction: Building Material Weight (psf)R11 (3-1/2 Fiberglass) 1-1/2 CRC and 7/8 DWF 1/2 Gypsum Board (Type X) 2 5/8 Gypsum Board (Type X) 4.
5 Additional items such as lights or a lay-in tile CEILING may be suspended from the gypsum board/ CEILING grid assembly. The weight of these items needs to be considered when determining the appropriate number/capacity of hangers required. Kinetics Architectural Sound Isolation5. Calculate load at each HANGER location: _____lbs/ HANGER = Total PSF of CEILING materials x SF area carried by HANGER Where, PSF = pounds per square foot SF = square feet 6. Select appropriate HANGER for each location from chart below.
6 Designated model numbers indicate the load at which the isolator deflects one-inch (1 ) (nominal). Every HANGER has at least a 50% overload capacity; it is possible to slightly exceed the maximum capacity shown in the chart below: Model Muta Spring Color Capacity Range (lbs.) Deflection Range (in.) 24 Blue 12-24 37 White 19-37 50 Green 25-50 75 Black 38-75 100 Gray 50-100 150 Red 75-150 210 Brown 105-210
7 300 Purple 150-300 370 Orange 193-385 Kinetics Architectural Sound Isolation MMUUTTAA WIRE- suspended CEILING HANGER INSTALLATION GUIDELINES IMPORTANT! PLEASE READ FIRST: These suggested installation guidelines represent generally accepted procedures for successful installation of Kinetics Noise Control Muta Wire- suspended CEILING HANGER for CEILING system isolation. These suggestions may be followed, modified, or rejected by the owner, engineer, contractor, and/or their respective representative(s) since they, not Kinetics Noise Control, are responsible for planning and executing procedures appropriate to a specific application.
8 Kinetics Noise Control reserves the right to alter these suggestions and encourages contact with the factory or its representatives to review any possible modification to these suggested guidelines prior to commencing installation. 1. Installation of an isolated CEILING system that uses Kinetics Noise Control Muta CEILING Hangers requires following materials (as specified by others and purchased separately): A. 1-1/2" x 1/2", 16-gauge cold-rolled channel. B. 7/8" 20- to 25-gauge drywall furring channel.
9 C. Appropriate wire (per local code) D. Anchors for mounting wire into non-isolated CEILING substrate. E. 1/2" or 5/8" thick gypsum board. F. Appropriate tools and equipment for installation. Please note: If submittal drawings have been prepared for the installation, review drawings for completeness and accuracy; otherwise, refer to selection Guidelines for selecting CEILING hangers. 2. Mark grid pattern on existing non-isolated CEILING using the following criteria: A. Isolators installed at the perimeter must be located not more than 16" from the edge of the isolated CEILING ; maintain at least a three-inch clearance from the perimeter.
10 B. Isolators may be located up to 48" along the perimeter of the isolated CEILING . C. Isolators mounted mid-room ( , those isolators not at the perimeter) may be located up to 48" on center each way ( ); mid-room isolators should be spaced evenly in each direction. Please note: Submittal drawings, if provided, override general location guidelines provided above. 3. Remove Muta Hangers from box. Confirm capacity of each isolator to ensure proper location in grid (See chart below). If provided, submittal drawings will identify location of specific HANGER by capacity rating.














