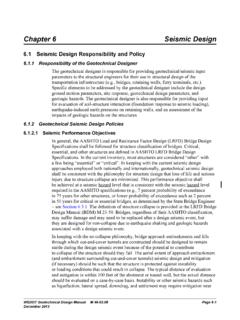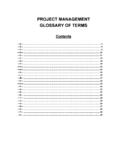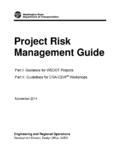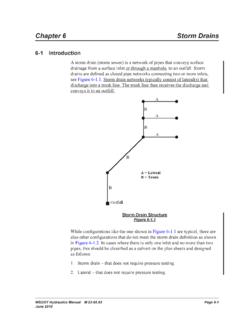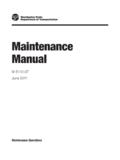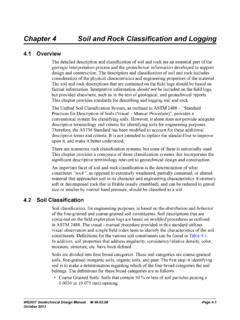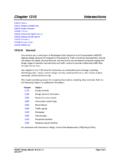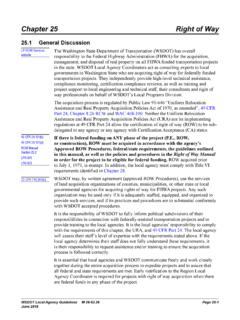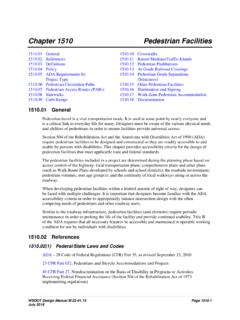Transcription of NCHRP 20-07 TASK 244 LRFD GUIDE SPECIFICATIONS FOR …
1 I ATTACHMENT A 2009 AGENDA ITEM 5 - T-5 (WAI 31) (REVISION 1) NCHRP 20-07 TASK 244 lrfd GUIDE SPECIFICATIONS FOR THE design OF PEDESTRIAN BRIDGES FINAL DRAFT lrfd GUIDE SPECIFICATIONS FOR THE design OF PEDESTRIAN BRIDGES TABLE OF CONTENTS ii 1 1 1 MANUFACTURER-DESIGNED 1 COLLISION MITIGATION .. 1 2 2 3 LOADS .. 2 PEDESTRIAN LOADING (PL) .. 2 VEHICLE LOAD (LL) .. 4 EQUESTRIAN LOAD (LL) .. 4 WIND LOAD (WS) .. 5 FATIGUE LOAD (LL) .. 5 APPLICATION OF LOADS .. 5 COMBINATION OF LOADS .. 5 4 6 6 6 5 6 6 7 7 7 HALF-THROUGH 7 Lateral Frame design Top Chord Stability .. 8 Alternative Analysis 10 STEEL TWIN I-GIRDER AND SINGLE TUB GIRDER SYSTEMS .. 11 11 Lateral Torsional Buckling Resistance - Twin 11 Lateral-Torsional Buckling Resistance-Singly Symmetric Sections .. 12 8 TYPE SPECIFIC 12 12 STEEL HSS 12 12 Detailing .. 13 Tubular Fracture Critical 13 FIBER REINFORCED POLYMER (FRP) MEMBERS.
2 14 REFERENCES .. 14 lrfd GUIDE SPECIFICATIONS FOR THE design OF PEDESTRIAN BRIDGES 1 1 GENERAL SCOPE These GUIDE SPECIFICATIONS address the design and construction of typical pedestrian bridges which are designed for, and intended to carry, primarily pedestrians, bicyclists, equestrian riders and light maintenance vehicles, but not designed and intended to carry typical highway traffic. Pedestrian bridges with cable supports or atypical structural systems are not specifically addressed. These GUIDE SPECIFICATIONS provide additional guidance on the design and construction of pedestrian bridges in supplement to that available in the AASHTO lrfd Bridge design SPECIFICATIONS (AASHTO lrfd ). Only those issues requiring additional or different treatment due to the nature of pedestrian bridges and their loadings are addressed. In Article 3 of this document, the load definitions and abbreviations are taken from AASHTO lrfd .
3 Aluminum and wood structures are adequately covered in AASHTO lrfd , and as such are not specifically addressed herein. Implementation of the wind loading and fatigue loading provisions require reference to the AASHTO Standard SPECIFICATIONS for Structural Supports for Highway Signs, Luminaries and Traffic Signals (AASHTO Signs). This edition of the GUIDE SPECIFICATIONS was developed from the previous Allowable Stress design (ASD) and Load Factor design (LFD)-based, edition(AASHTO 1997). An evaluation of available foreign SPECIFICATIONS covering pedestrian bridges, and failure investigation reports as well as research results related to the behavior and performance of pedestrian bridges was performed during the development of the lrfd GUIDE SPECIFICATIONS . MANUFACTURER-DESIGNED SYSTEMS Where manufacturer-designed systems are used for a pedestrian bridge crossing, the engineer responsible for the design of the system shall submit sealed calculations prepared by a licensed Professional Engineer for that system.
4 It is important to clearly delineate the responsibilities of each party when proprietary bridge systems are used. All portions of the design must be supported by sealed calculations, whether from the bridge manufacturer, or the specifying engineer. The interface between the proprietary system and the project-specific substructures and foundations needs careful attention. COLLISION MITIGATION AASHTO lrfd Article specifies an increased vertical clearance for pedestrian bridges ft. higher than for highway bridges, in order to mitigate the risk from vehicle collisions with the superstructure. Should the owner desire additional mitigation, the following steps may be taken: Increasing vertical clearance in addition to that contained in AASHTO lrfd Providing structural continuity of the superstructure, either between spans or with the substructure Increasing the mass of the superstructure In most cases increasing vertical clearance is the most cost effective method of risk mitigation.
5 lrfd GUIDE SPECIFICATIONS FOR THE design OF PEDESTRIAN BRIDGES 2 Increasing the lateral resistance of the superstructure 2 PHILOSOPHY Pedestrian bridges shall be designed for specified limit states to achieve the objectives of safety, serviceability, including comfort of the pedestrian user (vibration), and constructability with due regard to issues of inspectability, economy, and aesthetics, as specified in the AASHTO lrfd . These GUIDE SPECIFICATIONS are based on the lrfd philosophy. Mixing provisions from SPECIFICATIONS other than those referenced herein, even if lrfd based, should be avoided. 3 LOADS PEDESTRIAN LOADING (PL) Pedestrian bridges shall be designed for a uniform pedestrian loading of 90 psf. This loading shall be patterned to produce the maximum load effects. Consideration of dynamic load allowance is not required with this loading.
6 This article modifies the pedestrian loading provisions of the Fourth Edition of AASHTO lrfd , through the 2009 Interim. The previous edition of these GUIDE SPECIFICATIONS used a base nominal loading of 85 psf, reducible to 65 psf based on influence area for the pedestrian load. With the LFD load factors, this results in factored loads of (85) = 184 psf and (65) = 141 psf. The Fourth Edition of AASHTO lrfd specified a constant 85 psf regardless of influence area. Multiplying by the load factor, this results in (85) = 149 psf. This falls within the range of the previous factored loading, albeit toward the lower end. European codes appear to start with a higher nominal load (approx 105 psf), but then allow reductions based on loaded length. Additionally, the load factor applied is , resulting in a maximum factored load of ( )105 = 158 psf. For a long loaded length, this load can be reduced to as low as 50 psf, resulting in a factored load of ( )50 = 75 psf.
7 The effect of resistance factors has not been accounted for in the above discussion of the European codes. There are, however, warnings to the designer that a reduction in the load based on loaded length may not be appropriate for structures likely to see significant crowd loadings, such as bridges near stadiums. Consideration might be given to the maximum credible pedestrian loading. There is a physical limit on how much load can be applied to a bridge from the static weight of pedestrians. It appears that this load is around 150 psf, based on work done by Nowak (2000) from where Figures C1 through C3 were taken. Although there does not appear to be any available information relating to the probabilistic distribution of pedestrian live loading, knowing the maximum credible load helps to define the limits of the upper tail of the distribution of load.
8 The use of a 90 psf nominal live load in lrfd GUIDE SPECIFICATIONS FOR THE design OF PEDESTRIAN BRIDGES 3 combination with a load factor of results in a loading of 158 psf, which provides a marginal, but sufficient, reserve compared with the maximum credible load of 150psf. Figure Live Load of 50 psf Figure Live Load of 100 psf Figure Live Load of 150 psf lrfd GUIDE SPECIFICATIONS FOR THE design OF PEDESTRIAN BRIDGES 4 VEHICLE LOAD (LL) Where vehicular access is not prevented by permanent physical methods, pedestrian bridges shall be designed for a maintenance vehicle load specified in Figure 1 and Table 1 for the Strength I Load Combination unless otherwise specified by the Owner. A single truck shall be placed to produce the maximum load effects and shall not be placed in combinations with the pedestrian load. The dynamic load allowance need not be considered for this loading.
9 Table design Vehicle Clear Deck Width design Vehicle 7 to 10 feet H5 Over 10 feet H10 Figure Maintenance Vehicle Configurations. The vehicle loading specified are equivalent to the H-trucks shown in Article of AASHTO LRFD2009 Interim and contained in previous versions of the AASHTO Standard SPECIFICATIONS for Highway Bridges. EQUESTRIAN LOAD (LL) Decks intended to carry equestrian loading shall be designed for a patch load of kips over a square area measuring inches on a side. The equestrian load is a live load and intended to ensure adequate punching shear capacity of pedestrian bridge decks where horses are expected. The loading was derived from hoof pressure measurements reported in Roland et. al. (2005). The worst loading occurs during a canter where the loading on one hoof approaches 100% of the total weight of the horse. The total factored load of kips is approximately the maximum credible weight of a draft horse.
10 This loading is expected to control only deck design . lrfd GUIDE SPECIFICATIONS FOR THE design OF PEDESTRIAN BRIDGES 5 WIND LOAD (WS) Pedestrian bridges shall be designed for wind loads as specified in the AASHTO Signs, Articles and Unless otherwise directed by the Owner, the Wind Importance Factor, Ir, shall be taken as The loading shall be applied over the exposed area in front elevation including enclosures. Wind load on signs supported by the pedestrian bridge shall be included. In addition to the wind load specified above, a vertical uplift line load as specified in AASHTO lrfd Article and determined as the force caused by a pressure of ksf over the full deck width, shall be applied concurrently. This loading shall be applied at the windward quarter point of the deck width. The wind loading is taken from AASHTO Signsspecification rather than from AASHTO lrfd due to the potentially flexible nature of pedestrian bridges, and also due to the potential for traffic signs to be mounted on them.
