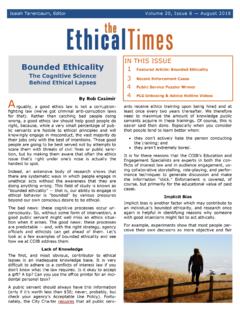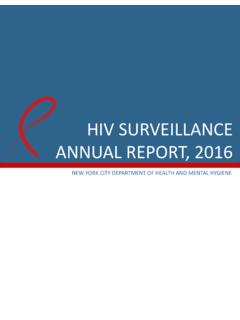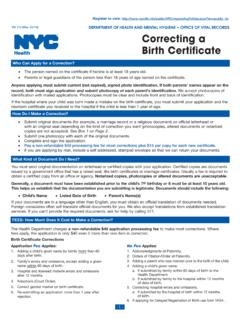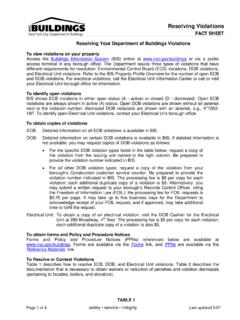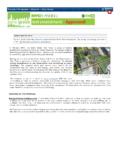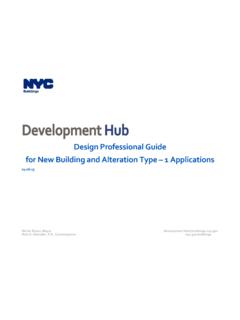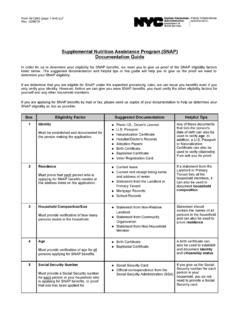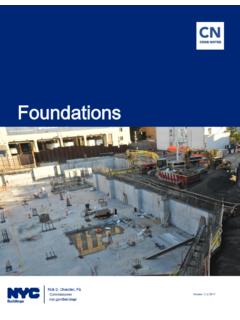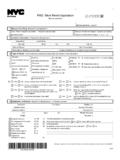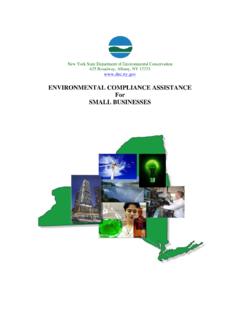Transcription of NYC Energy Conservation Code - New York City
1 NYC Energy Conservation code Commercial Alterations Photo: Samantha Modell Bill de Blasio Mayor Rick D. Chandler, PE Commissioner Version 1 | NYC Energy Conservation code Commercial Alterations Under the NYC Energy Conservation code (NYECC or Energy code ), there are two types of existing commercial buildings: 1. Non-residential buildings; and 2. Residential buildings higher than three stories (even if they contain no commercial usage). Alterations affecting the building's thermal envelope, mechanical systems, service water heating systems and permanently installed lighting and power systems must comply with the Energy code . Use a tabular analysis, COMcheck software or DOE2 Energy modeling software to demonstrate compliance. Building Envelope The NYCECC provides minimum standards for thermal ratings requirements of: Building walls;. Floors;. Roofs;. Windows;. Skylights; and Doors. The building envelope must also be properly air-sealed and moisture-protected from condensation.
2 Mechanical & Service Hot Water Systems Mechanical and service hot water systems must: Comply with minimum efficiency ratings;. Be equipped with special controls;. Be properly sized;. Have properly insulated and sealed ducts and system piping; and Be provided with shut-off dampers where the building envelope is penetrated. BUILD SAFE | LIVE SAFE | 2 of 10. NYC Energy Conservation code Commercial Alterations Lighting and Power In commercial buildings, interior and exterior lighting systems must be equipped with various types of controls and are subject to efficiency and allowance limits based on occupancy type. To learn more, visit the Department's Energy code Guidelines page in the Codes section at You may also email questions to For complete and current information, please refer to the NYC Energy Conservation code , as this guide provides only provide a brief overview of the compliance requirements. BUILD SAFE | LIVE SAFE | 3 of 10. NYC Energy Conservation code Commercial Alterations FIRST STEPS.
3 Determine if Commercial Building (ECCCNYS 2010 and 2011 NYCECC, Chapter 5): Any building containing non-residential uses, and residential buildings higher than three stories Determine Scope of Work Identify: 1. Building thermal envelope and whether it is continuous;. 2. Mechanical system(s);. 3. Service hot water system(s);. 4. Lighting system(s); and 5. Power system(s). Applicable Exemptions Envelope of low- Energy buildings Acceptable Codes 2011 NYCECC, 2010 ECCCNYS, with modifications (applications filed after 12/28/2010). DOB Forms PW1: Section 10 (complies or is exempt), Section 11 (related applications or applicants). PW1C: Boilers greater than 350,000 BTU. TR1: Progress inspection item Energy code Compliance Inspections . TR8: Energy code progress inspections EN1: Scanned on plans ( Energy modeling using DOE2 software). BUILD SAFE | LIVE SAFE | 4 of 10. NYC Energy Conservation code Commercial Alterations Technical Documents N/A. Related Applications PW1, Section 11 (related application numbers, and when not yet filed, indicate what disciplines to be filed and by whom).
4 Other disciplines may be filed under subsequent documents BIS Required Items Check current Department of Buildings rules, bulletins and service notices All required work types have been filed PROFESSIONAL STATEMENT. Applicant's Statement of Compliance or Exemption from NYCECC. PW1: Section 10 has been properly checked as in compliance or exempt for the correct reasons 1 RCNY 5000-1 (e). Energy ANALYSIS. Tabular Analysis All of the following analysis methods are acceptable: code -prescribed values match proposed values in tabular format;. Analysis based on the correct code version;. Analysis accounts for all building thermal envelope, heating system and lighting system components proposed or modified; or Analysis indicates all proposed values meet or exceed code -prescribed efficiency values. BUILD SAFE | LIVE SAFE | 5 of 10. NYC Energy Conservation code Commercial Alterations COMcheck The analysis: Accounts for the entire project even if other disciplines are filed under separate documents or applications.
5 Indicates correct property address and site information;. Indicates proposed window-to-wall and skylight-to-roof ratios are within allowances;. Worksheets: - Are scanned onto plans, signed and sealed;. - Indicate correct code version (if an amendment, verify that previous documents used the same code );. - Account for all building thermal envelope, mechanical systems, lighting and power system components proposed or modified; and - Indicate that the proposal passes. Simulated Performance Alternative EN1 form must be scanned on the plans SUPPORTING DOCUMENTATION. Envelope Drawings must correspond to each item applicable and as indicated in the Energy Analysis. Drawings must: - Identify thermal envelope and whether it is continuous - Indicate insulation R or U values for below- and above-grade walls and wall assemblies, slabs on grade, floors and roof assemblies NYCECC. - Indicate fenestration is within maximum window-to-wall and skylight-to- roof area limits and U factors and SHGC values for doors, windows and skylights NYCECC - Specify provisions for air leakage, including where applicable: outdoor air intake and exhaust dampers; loading dock weather seals.
6 Vestibules; and recessed lighting seals where lighting is in the thermal envelope NYCECC BUILD SAFE | LIVE SAFE | 6 of 10. NYC Energy Conservation code Commercial Alterations Mechanical Systems Drawings must: Indicate heating load calculations for deriving correct equipment size NYCECC Indicate that proposed equipment meet or exceed minimum efficiency requirements NYCECC Specify all applicable required controls including thermostatic, zone, heat pump supplementary heat, deadband, off-hour, setback and shutdown controls . NYCECC Indicate mechanical ventilation intakes and exhausts have shut off dampers these may or may not also be fire dampers NYCECC Specify temperature shutoff controls for snow-melt systems where applicable . NYCECC Indicate Energy recovery systems where required NYCECC Indicate duct and plenum insulation and sealing NYCECC Indicate provisions for mechanical system piping insulation NYCECC Indicate that fan system motors exceeding five horsepower are within power limitations and are no larger than the first available motor size greater than fan brake horsepower NYCECC Indicate that only radiant systems are used for outdoor heating applications.
7 NYCECC Drawings indicate requirements for economizers, hydronic system controls for simple or complex mechanical systems NYCECC , Indicate for complex systems: VAV systems where serving multiple zones;. condenser heat recovery installation for service water heating; and hot gas bypass limits NYCECC , , A narrative for each mandatory control system describing its function and operation and specifying proper set points of equipment and controls 1 RCNY 5000(g)(2). BUILD SAFE | LIVE SAFE | 7 of 10. NYC Energy Conservation code Commercial Alterations Service Water Heating Drawings must indicate: Service water heating equipment performance efficiency ratings NYCECC Set point temperature controls, 110 F for dwellings and 90 F for other occupancies NYCECC Heat traps on supply and discharge piping associated with equipment NYCECC Pipe insulation NYCECC Hot water system controls NYCECC Energy -conserving measures for pools where applicable NYCECC A narrative for each mandatory control system describing its function and operation and specifying proper set points of equipment and controls.
8 1 RCNY 5000(g)(2). Lighting Systems Drawings must indicate: Required manual controls NYCECC Required lighting reduction controls up to 50% for each space, with exceptions . NYCECC Required automatic lighting shutoff controls with occupant override controls for buildings greater than 5000sf NYCECC , LL 48/2010. Independent controls for daylight zones NYCECC Master controls by the main entry door of each sleeping unit in hotels, motels, boarding houses or similar buildings NYCECC Photo sensor, time or astronomical controls for exterior lighting NYCECC Tandem wiring for every applicable room or space NYCECC Internally illuminated exit signs do not exceed five watts per side NYCECC BUILD SAFE | LIVE SAFE | 8 of 10. NYC Energy Conservation code Commercial Alterations Lighting power density (watts per square foot) complies with the allowances of NYCECC Table ; lighting schedule indicates input wattage per fixture and the types of ballasts Within dwelling units, at least 50% of newly installed permanent lighting fixtures use high-efficacy lamps; if complies, then Table need not apply within the dwelling units NYCECC Exterior lighting complies with efficiency and allowance limits NYCECC A narrative describing the function and operation of mandatory lighting and power controls 1 RCNY 5000(g)(3)(i)(a).
9 Electrical Energy Consumption Drawings indicate that each dwelling unit is fitted with a separate electrical meter or sub-meter NYCECC Total Performance Based Analysis Drawings show all thermal values indicated in the EN1 form, projected annual Energy costs and specifications, separate thermal blocks for each zone of conditioned space, etc.; such analysis shall be forwarded for senior review by the Department NYCECC 506. Progress Inspections Progress inspection tables and instructions to contractor must include progress inspections in the construction schedule. The following progress inspections may be applicable and must be indicated on the TR8 form and also presented in tabular format on the drawings according to 1 RCNY. 5000-01, Table 2: IIA1) Protection of Foundation Insulation IIA2) Insulation Placement and R-Values IIA3) Fenestration Thermal Values and Ratings IIA4) Fenestration Ratings for Air Leakage IIA5) Fenestration Areas BUILD SAFE | LIVE SAFE | 9 of 10.
10 NYC Energy Conservation code Commercial Alterations IIA6) Air Sealing and Insulation Visual IIA7) Projection Factors IIA8) Loading Dock Weather Seals IIA9) Vestibules IIB1) Fireplaces IIB2) Dampers Integral to Building Envelope IIB3) HVAC and Service Water Heating Equipment IIB4) HVAC and Service Water Heating System Controls IIB5) Duct Plenum and Piping Insulation and Sealing IIB6) Duct Leakage Testing IIC1) Electrical Metering IIC2) Lighting in Dwelling Units IIC3) Interior Lighting Power IIC4) Exterior Lighting Power IIC5) Lighting Controls IIC6) Exit Signs IIC7) Tandem Wiring IIC8) Electrical Motors IID1) Maintenance Information Construction scheduling requirements for the above progress inspections must be provided on the drawings in the form of notes. BUILD SAFE | LIVE SAFE | 10 of 10.
