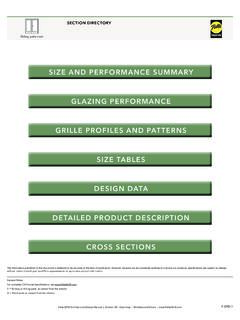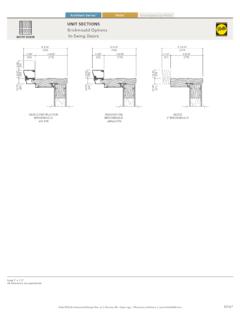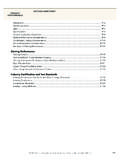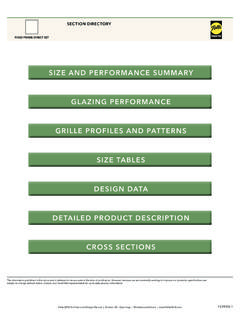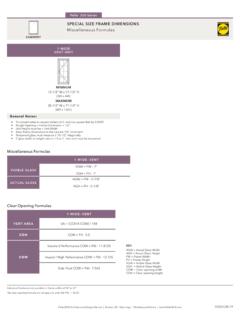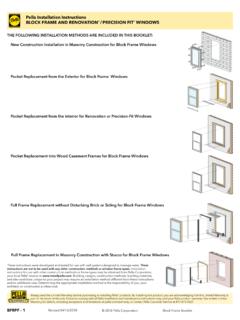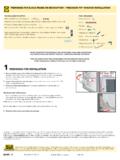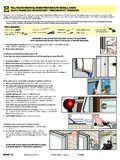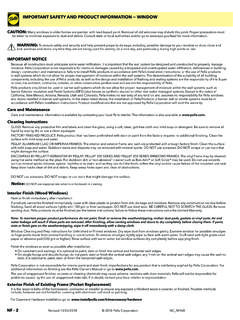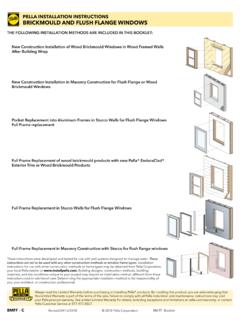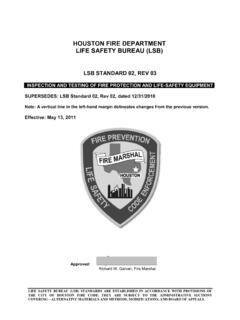Transcription of Pella 150 Series Sliding Patio Doors
1 Pella 2022 Architectural Design Manual | Division 08 Openings | Windows and Doors | Selection GuideSize and Performance Data ..V-SPD-2 Sound Transmission Class and Outdoor-Indoor Transmission Class ..V-SPD-2 Features and Options ..V-SPD-3 Glazing Performance ..V-SPD-4 Grille Types ..V-SPD-6 Standard Traditional Grille Breakpoints ..V-SPD-6 Size TablesTransoms, Sidelight and Venting Units - East Region ..V-SPD-7 Transoms, Sidelight and Venting Units - West Region ..V-SPD-8 New Construction Frame with Blinds Between the Glass ..V-SPD-9 Special Sizes ..V-SPD-10 Miscellaneous Formulas ..V-SPD-10 Design Data ..V-SPD-11 Transoms, Sidelight and Venting Units - East Region ..V-SPD-11 Transoms, Sidelight and Venting Units - West Region ..V-SPD-121" Glazing with Blinds-Between-the-Glass ..V-SPD-13 Detailed Product Descriptions ..V-SPD-14 Unit Sections.
2 V-SPD-15 New Construction Frame - East and West Region ..V-SPD-16 New Construction Frame High Performance - East Region ..V-SPD-18 Replacement Double-Wall Flush Flange Frame, West Region ..V-SPD-19 Replacement Double-Wall Flush Flange Frame, Heavy-Duty Screen Option ..V-SPD-21 New Construction Frame 1" Glazing - East and West Region ..V-SPD-22 New Construction Frame 1" Glazing Heavy-Duty Screen Option - East Region ..V-SPD-23 Supporting documents for this product:Test Specs (readable using Microsft Word or other text editing application): Product Description (readable using Microsft Word or other text editing application): Tables (requires appropriate CAD software to read and use): cross sections (requires appropriate CAD software to read and use): Recommendations: Details: information published in this document is believed to be accurate at the time of publication.
3 However, because we are constantly working to improve our products, specifications are subject to change without notice. Consult your local Pella representative for up-to-date product and Microsoft Word are registered trademarks of Microsoft 150 Series Sliding Patio DoorsPella 150 Series vinyl window products are intended only for use less than 40 feet above ground 2022 Architectural Design Manual | Division 08 Openings | Windows and Doors | Construction FrameNew Construction Frame with 1" GlazingStandard PerformanceHigh Performance (East Region Only )Standard PerformanceHigh Performance (East Region Only)SizesStandard sizes llllSpecial sizes available built on 1/8" incrementsll FramesNail fin for 3-1/16" wall depthllllFlush Flange for 4-7/16" wall depth (West Region Only)l l Performance 1 Meets or Exceeds AAMA/WDMA RatingsSGD-R35 Hallmark Certified SGD-R50 Hallmark CertifiedSGD-R35 Hallmark Certified SGD-R50 Hallmark Certified Air Infiltration (cfm / ft2 of frame @ psf wind pressure.)
4 Pressure25 35 psf50 psf25 35 psf50 psfWater Penetration psfForced Entry Resistance (Minimum Security Grade)25102510 Maximum Operating Force (lbs) (Initiate Motion / Maintain Motion)25/2020/1525/2025/15( ) = Not Available(1) Published performance data is for single unit only. See Design Data pages in this section for specific product performance class and grade values.(2) ASTM E 1425 defines standard sizes for acoustical testing. Ratings achieved at that size are representative of all sizes of the same and West RegionsSize and Performance DataSound Transmission Class and Outdoor-Indoor Transmission ClassFrame TypeFrame Size Tested 2 Glazing SystemSTC RatingOITC RatingOverall Glazing ThicknessExterior Glass ThicknessInterior Glass Thickness4-1/2" New Construction FrameFin Install Sliding Door - Dual Pane Insulating Glass72" x 80"3/4"3mm3mm25224-1/2" Replacement Frame (West Region Only)
5 Block Frame with Double-Wall Flush Flange - Dual Pane Insulating Glass72" x 80"3/4"3mm3mm25224-1/2" New Construction Frame with Blinds Between the GlassFin Install Sliding Door - Dual Pane Insulating Glass72" x 80"1"3mm3mm2522 Pella 150 Series Sliding Patio DoorsPella 150 Series vinyl window products are intended only for use less than 40 feet above ground 2022 Architectural Design Manual | Division 08 Openings | Windows and Doors | and West RegionsS = Standard; O = Optional; ( ) = Not Available(1) Obscure glass patterns vary based on region. Size restrictions for units with Rain obscure glass are listed on the Special Size page of this section. Nail FinFlush FlangeNail Fin w/ BlindsGlazingGlazing Type3/4" Dual-pane insulating glassSS 1" Dual-pane insulating glass SInsulated Glass Options / Low-E TypesAdvanced Low-EOO NaturalSun Low-EOO SunDefense Low-EOO Clear (no Low-E coating)SS Low-E with Blinds-Between-the-Glass SAdditional Glass OptionsTempered glassSSSO bscure glass 1OO Bronze tinted glassOO Gas Fill / High AltitudeArgonOO High altitude (West Region Only)OO High altitude with argon (West Region Only)OO Interior / Exterior Color White SSSA lmondOOOF ossilOOOG rilles-Between-the-GlassGrille Types 3/4" Contour O O 5/8" Flat (West Region Only)
6 O O Grille PatternsTraditional OO PrairieOO Top RowOO Blinds-Between-the-GlassWhite SScreensStandard screenSSSH eavy duty screenOOODoor handle finishesColor matched to frameSSSA dditional interior finishes (Satin Nickel, Oil-Rubbed Bronze)OOOK eyed lockOOOF eatures and OptionsPella 150 Series Sliding Patio DoorsPella 2022 Architectural Design Manual | Division 08 Openings | Windows and Doors | = 1/U-Factor SHGC = Solar Heat Gain Coefficient VLT % = Visible Light Transmission CR = Condensation ResistanceClimate Zones(1) Glazing performance values are calculated based on NFRC 100, NFRC 200 and NFRC 500. ENERGY STAR values are updated to 2016 (Version 6) criteria.(2) The values shown are based on Canada's updated ENERGY STAR 2020 more information, see the ENERGY STAR Performance - Total UnitCAGlass ThicknessType of GlazingNFRC Certified Product #Glass (mm)Gap FillPerformance Values 1 Shaded Areas Meet ENERGY STAR Performance Criteria in Zones LTCRU.
7 2 ZoneERZoneVenting Standard Sill - East and West RegionsNNCSCSCA3/4"Clear with "Advanced Low-E with "Advanced Low-E IG with "NaturalSun Low-E with "NaturalSun Low-E IG with "SunDefense Low-E IG with "SunDefense Low-E IG with "Bronze Advanced Low-E with "Clear IG with "Advanced Low-E with "Advanced Low-E with "NaturalSun Low-E with "NaturalSun Low-E with "SunDefense Low-E IG with "SunDefense Low-E IG with "Bronze Advanced Low-E with "Clear with "Advanced Low-E IG with "Advanced Low-E with "NaturalSun Low-E IG with "NaturalSun Low-E with "SunDefense Low-E IG with "SunDefense Low-E IG with "Bronze Advanced Low-E with "Low-E IG - with Pella 150 Series Sliding Patio DoorsRev. 03/30/2021 Pella 2022 Architectural Design Manual | Division 08 Openings | Windows and Doors | (1) Glazing performance values are calculated based on NFRC 100, NFRC 200 and NFRC 500.
8 ENERGY STAR values are updated to 2016 (Version 6) criteria.(2) The values shown are based on Canada's updated ENERGY STAR 2020 more information, see the ENERGY STAR = 1/U-Factor SHGC = Solar Heat Gain Coefficient VLT % = Visible Light Transmission CR = Condensation ResistanceGlass ThicknessType of GlazingNFRC Certified Product #Glass (mm)Gap FillPerformance Values 1 Shaded Areas Meet ENERGY STAR Performance Criteria in Zones LTCRU. 2 ZoneERZoneVenting High Performance - East RegionNNCSCSCA3/4"Clear with "Advanced Low-E with "Advanced Low-E IG with "NaturalSun Low-E with "NaturalSun Low-E with "SunDefense Low-E IG with "SunDefense Low-E IG with "Bronze Advanced Low-E with "Clear IG with "Advanced Low-E IG with "Advanced Low-E IG with "NaturalSun Low-E with "NaturalSun Low-E IG with "SunDefense Low-E IG with "SunDefense Low-E IG with "Bronze Advanced Low-E with "Clear IG with "Advanced Low-E IG with "Advanced Low-E IG with "NaturalSun Low-E IG with "NaturalSun Low-E IG with "SunDefense Low-E IG with "SunDefense Low-E IG with "Bronze Advanced Low-E with ZonesEast Region OnlyGlazing Performance - Total UnitCAPella 150 Series Sliding Patio DoorsPella 2022 Architectural Design
9 Manual | Division 08 Openings | Windows and Doors | = Standard; HP = High Performance 1W7H1W6H4W7H Vent/ Fixed3W7H Vent/ Fixed4W6H Vent/ Fixed3W6H Vent/ Fixed4W1H6W1H8W1H2W7H3W7H4W7H2W7H Vent/ Fixed2W6H3W6H4W6H2W6H Vent/ FixedTop Row6-Lite Prairie9-Lite PrairieTraditionalGrille PatternsStandard Traditional Grille BreakpointsGRILLES-BETWEEN-THE-GLASSSLID ING Patio DOORSPATIO DOOR SIDELIGHTSPATIO DOOR TRANSOMSACTUAL FRAME HEIGHTSACTUAL FRAME WIDTHS"/21to11 STD-"/21"/21"/2118to111782"82""/78"/78"/ 2181to70"/2181to70"/21"/21HP-STD-"/2117t o11"/2117to11HP-/"41"/83"/21"8/533to1832 to17/"41"/83"/21"8/545to3344to32"/21"/83 "/21"8/547to4547to44"/83"/2166to46"/83"/ 2165to46"/21"/2190to65"/21"/2189to654"3/ 94to"8/5894"3/94to"8/590 Standard Traditional Grille BreakpointsGrillesGrille Profiles5/8" Flat Grille3/4" Contour Grille(West Region Only)
10 Grille Patterns Grilles-Between-the-GlassPrairie - Approximately 6" from edge of sash to center of - Specify number of lites in each panel - W and H. - Colonial Grille bars must be equally divided on visible Minimum 6" x 6" Row - Must be less than half of actual 150 Series Sliding Patio DoorsPella 2022 Architectural Design Manual | Division 08 Openings | Windows and Doors | Region OnlyNot to scale. "X" indicates venting or Sliding panel and "O" indicates fixed panel as viewed from the exterior. Doors shown as XO are also available as OX. All Doors and sidelights are glazed with tempered Between-the-glass are available on select units2-6/6-10-O3-0/6-10-O4-0/6-10-O5-0/6 -10-XO6-0/6-10-XO8-0/6-10-XO8-0/6-8-XO6- 0/6-8-XO5-0/6-8-XO4-0/6-8-O3-0/6-8-O2-6/ 6-8-O2-6/8-0-O3-0/8-0-O4-0/8-0-O5-0/8-0- XO6-0/8-0-XO8-0/8-0-XO5-0/1-36-0/1-38-0/ 1-32-6/6-10-O3-0/6-10-O4-0/6-10-O5-0/6-1 0-XO6-0/6-10-XO8-0/6-10-XO8-0/6-8-XO6-0/ 6-8-XO5-0/6-8-XO4-0/6-8-O3-0/6-8-O2-6/6- 8-O4"3/4"3/4"3//"41/"41/"41(2 407)7' 11(2 419)94(1 797)5 11(1 810)70(1 492)4' 11(1 505)58 TransomsHigh Performance Sidelights & Venting UnitsFrameOpening(1 202)3' 11(1 214)4735(910)2' 11(897)"/216' 10"(2 083)(2 070)816' 8""/2179(2 019)(2 032)(744)2' 5(757)29"16/5"16/13"16/5"16/13"16/13"16/ 5"/218' 0"(2 438)(2 426)95/"41/"41/"414"3/4"3/4"3/(2 419)(2 407)7' 11945' 11(1 810)(1 797)70(1 492)(1 505)4' 1158141' 3"(2 032)(2 019)
