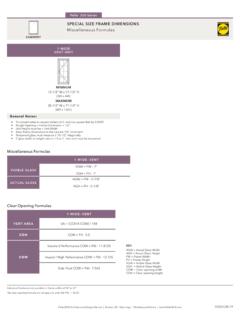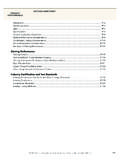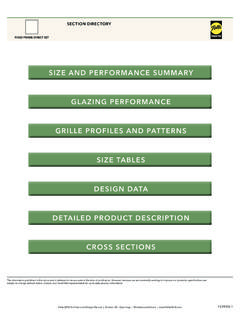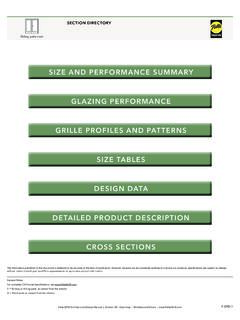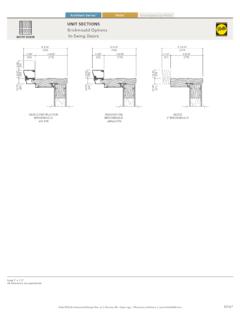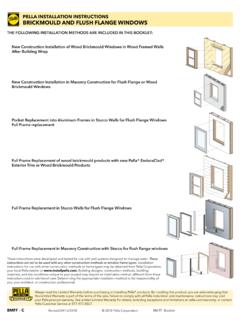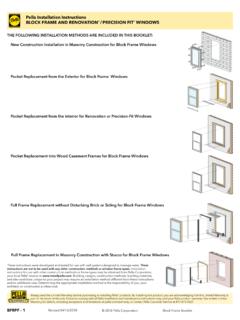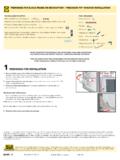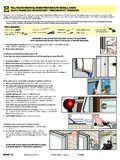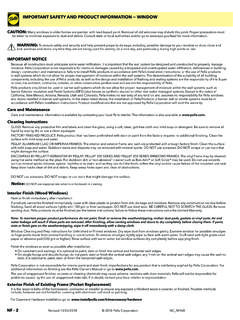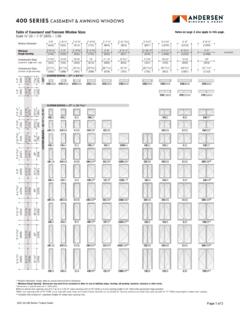Transcription of Pella Architectural Design Manual
1 Pella 2021 Architectural Design Manual | Division 08 Openings | windows and Doors | designed to replicate the historical millwork process, Pella Reserve Traditional offers unparalleled authenticity. Each piece is original, featuring excellent craftsmanship to reflect your project's unique personality and customized to fit your vision. A wide range of glazing options as well as impact-resistant. Divided light options available in Integral Light Technology grilles, grilles-between-the-glass or wood removable grilles in standard and custom patterns.
2 Wide range of historically authentic features and attributes including butt joinery and through stiles. Two exterior sash and grille profiles are available: Ogee and Putty Glaze. Virtually unlimited exterior color options with EnduraClad protective finish available in a wide variety of colors plus nearly unlimited custom with factory-installed integrated security (s): Scott Barrow PhotographyLIMITEDWood windows and Patio DoorsPella Reserve TraditionalPerformance ranges shown are for single-units and do not account for combinations (multiple units mulled together).
3 Drawings are not to SectionFrame / InstallWall Depth RangePerformance RangeAwning Vent and FixedFold-out FinBlock FrameEnduraClad Exterior Trim / BrickmouldBase Frame Depth: 5"Std. Fin Setback: 1-5/16"Base Wall Depth: 3-11/16"Jamb extended wall depth: 3-11/16" 9-3/16"LC30 CW50U: : : up to 35 casement Vent and FixedFold-out FinBlock FrameEnduraClad Exterior Trim / BrickmouldBase Frame Depth: 5"Std. Fin Setback: 1-5/16"Base Wall Depth: 3-11/16"Jamb extended wall depth: 3-11/16" 9-3/16"CW30 CW50U: : : up to 35 Fixed Frame Direct SetStandard Fold-out FinBlock FrameEnduraClad Exterior Trim / BrickmouldBase Frame Depth: 5"Std.
4 Fin Setback: 1-3/16"Base Wall Depth: 3-11/16"Jamb Extended Wall Depth: 3-11/16" 9-3/16"F-CW30 F-CW90U: : : up to 38 Single and Double-HungFold-out FinBlock FrameEnduraClad Exterior Trim / BrickmouldBase Frame Depth: 5"Std. Fin Setback: 1-5/16"Base Wall Depth: 3-11/16"Jamb extended wall depth: 3-11/16" - 9-3/16"CW30 CW50U: : : up to 35 Precision Fit Double-HungPocket ReplacementOverall frame depth: 4"Pocket frame depth: 3-1/4"CW40 CW50U: : : up to 30 Monumental-HungFold-out FinBlock FrameEnduraClad Exterior Trim / BrickmouldBase Frame Depth: 5-7/8"Std.
5 Fin Setback: 1-5/16"Base Wall Depth: 4-9/16"Jamb extended wall depth: 4-9/16" - 7-3/16"LC25 CW50U: : : up to 34In-Swing Patio DoorFold-out FinBlock FrameEnduraClad Exterior Trim / BrickmouldBase Frame Depth: 5-7/8"Std. Fin Setback: 1-5/16"Base Wall Depth: 4-9/16"Extended wall depth: 4-9/16" 7-5/16"LC40 LC55U: : : up to 35 Out-Swing Patio DoorFold-out FinBlock FrameEnduraClad Exterior Trim / BrickmouldBase Frame Depth: 5-7/8"Std. Fin Setback: 1-5/16"Base Wall Depth: 4-9/16"Jamb Extended wall depth: 4-9/16" 9-3/16"LC40 LC70U: : : up to 35 Sliding Patio DoorFold-out FinBlock FrameEnduraClad Exterior Trim / BrickmouldBase Frame Depth: 5-7/8"Std.
6 Fin Setback: 1-5/16"Base Wall Depth: 4-9/16"Jamb Extended wall depth: 4-9/16" 9-3/16"LC25 LC70U: : : up to 35 Bifold Patio DoorContact your local Pella sales representative or Pella Architectural Solutions for assistance and additional ,Standard Sill:R15 - LC25U: : Patio DoorContact your local Pella sales representative or Pella Architectural Solutions for assistance and additional " Weep sill:R15 LC35 Varies by sill type:U: : 2021 Architectural Design Manual | Division 08 Openings | windows and Doors | complete product information.
7 Visit Reserve Traditional OverviewJamb Extended Wall DepthBase Frame DepthFinSetbackJamb Extended Frame DepthBase Wall DepthJamb Extended Wall DepthBase Frame DepthFinSetbackJamb Extended Frame DepthBase Wall DepthBase Frame DepthBase Wall DepthClip Install OptionScrew Through FrameOption 2 Screw Through FrameOption 1 Standard Fold-Out FinExtended Wall DepthFinSetbackBase Frame DepthExtended Frame DepthBase Wall DepthJamb Extended Wall DepthFinSetbackBase Frame DepthJamb Extended Frame DepthBase Wall DepthJamb Extended Wall DepthFinSetbackBase Frame DepthJamb Extended Frame DepthBase Wall DepthExtended Wall DepthFinSetbackBase Frame DepthExtended Frame DepthBase Wall DepthBase Frame DepthBase Wall DepthClip install optionScrewThroughFrameScrewThroughFrame /HingeClip install optionScrewThroughFrame/HingeBase Frame DepthBase Wall DepthEnduraClad Exterior Trim / BrickmouldBlock Frame/ Installation ClipRolscreen Retractable ScreensOptional Rolscreen Retractable Screen rolls out of sight when you re not using it.
8 So the screen stays retractable screens are available for casement windows and sliding patio Rolscreen Retractable ScreenOur patented retractable screen that moves seamlessly with the sash of a single- or double-hung window appearing when you open the window and rolling out of sight when you close it. Providing a cleaner more polished look that allows more natural light into the space than a full feature is exclusively offered on Pella Reserve Frame DimensionsIn-Swing Door Frame DimensionsOut-Swing Door Frame DimensionsStandard Fold-Out FinEnduraClad Exterior Trim / BrickmouldBlock Frame/ Installation ClipStandard Fold-Out FinEnduraClad Exterior Trim / BrickmouldBlock Frame/ Installation ClipFor trim and installation accessories.
9 See the first section of the Architectural Design installation instructions visit : Screen will not stop child or pet from falling out of window or door. Keep child or pet away from open window or and door frames shown are typical products only and may not apply to specialty windows , custom products or multi-panel patio 2021 Architectural Design Manual | Division 08 Openings | windows and Doors | OverviewUse this Quick-Read (QR) code with your mobile device for quick may need to first install a QR code reading App, an Internet connection is of printing and display limitations, actual colors may vary from those View ScreenProvides the sharpest view and is available as an upgrade on Pella wood windows and patio doors.
10 Allows in 29% more light and is 21% more open to airflow compared to conventional screen. PVDF 21/17 mesh, 78% light ScreenStandard screen on Pella wood windows and patio doors, as well as Rolscreen retractable screen on wood casement windows and sliding patio doors, and Integrated Rolscreen on Pella Reserve single- and double-hung windows . More transparent than conventional fiberglass, allows 14% more light, and is 8% more open to airflow than conventional screen. Vinyl coated 18/18 mesh fiberglass. Complies with performance requirements of SMA ScreenBlack vinyl coated 18/14 mesh fiberglass; complies with ASTM D 3656 and SMA airflow is based on calculated screen cloth openness.
