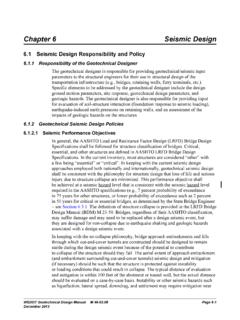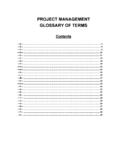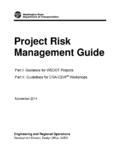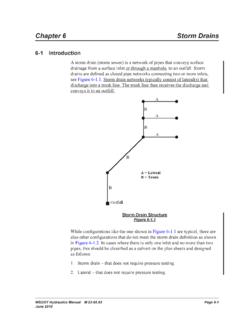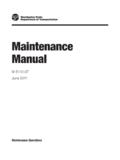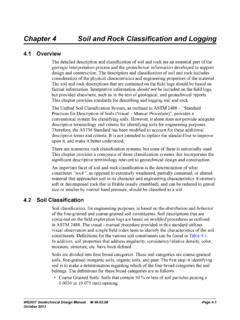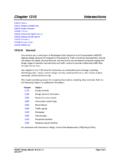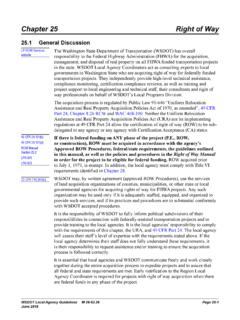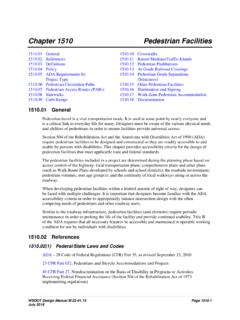Transcription of Precast, Prestress Bridge Girder Design Example
1 precast , Prestress Bridge Girder Design Example PGSuper Training Richard Brice, PE. WSDOT Bridge and Structures Office precast , Prestressed Girder Design Example PGSuper Training (2/4/2020). Table of Contents 1 1. Sign Convention .. 1. 2 Bridge Description .. 1. Site Conditions .. 1. Roadway .. 1. Bridge Layout .. 2. 3 Design Preliminaries .. 4. Construction 4. Girder Length .. 4. Section Properties .. 5. Effective Flange Width .. 5. Composite Girder 6. First Moment of Area of deck slab, .. 7. Section Property Summary .. 7. Structural Analysis .. 8. Girder Construction (Casting Yard) .. 8. Erected Girder .. 9. Analysis Results Summary .. 12. Limit State Responses .. 12. Live Load Distribution Factors .. 13. 4 Flexure Design .. 15. Step 1 Design for Final Service Conditions .. 16. Stresses due to loads on non-composite 16.
2 Stresses due to loads on the composite section .. 17. Check Estimate of Final Concrete Strength .. 19. Step 2 - Design for Lifting without Temporary Top Strands .. 20. Proportion Strands .. 20. Prestress losses .. 20. Check Girder stability .. 22. Determine Concrete Strength at Lifting .. 28. Step 3 - Design for Shipping .. 28. Estimate Prestress Losses at Shipping .. 28. Check Girder Stability .. 30. Check concrete strength .. 39. Step 4 - Design for Lifting with Temporary Top Strands .. 39. Step 5 Check Erection Stresses .. 40. i precast , Prestressed Girder Design Example PGSuper Training (2/4/2020). Losses between Transfer to Deck Placement .. 40. Stresses .. 41. Step 6 Check Final 42. Losses from Deck Placement to Final .. 42. Stresses .. 44. Moment Capacity .. 46. Check Splitting Resistance .. 50. Check Confinement Zone Reinforcement.
3 51. 5 Shear Design .. 51. Locate Critical Section for Shear .. 51. Check Ultimate Shear Capacity .. 52. Compute Nominal Shear Resistance .. 52. Check Requirement for Transverse Reinforcement .. 54. Check Minimum Transverse Reinforcement .. 54. Check Maximum Spacing of Transverse 55. Longitudinal Reinforcement for 55. Check Horizontal Interface Shear .. 55. Check Nominal Capacity .. 56. Check Minimum Reinforcement .. 57. 6 Check Haunch Dimension .. 57. Slab and Fillet .. 57. Profile Effect .. 58. Vertical Curve .. 59. Horizontal Curve .. 59. Profile Effect .. 60. Girder Orientation Effect .. 60. Excess Camber .. 60. Compute Creep Coefficients .. 62. Compute Deflections .. 62. Check Required Haunch .. 63. Compute Lower Bound Camber at 40 days .. 63. Creep Coefficients .. 63. Compute Deflections .. 63. Check for Possible Girder Sag.
4 63. 7 Bearing Seat Elevations .. 64. 8 Design Summary .. 64. 9 Load Rating .. 64. ii precast , Prestressed Girder Design Example PGSuper Training (2/4/2020). Inventory Rating .. 64. Moment .. 64. Shear .. 65. Bending Stress Service III limit state .. 65. Operating Rating .. 66. Moment .. 66. Shear .. 66. Legal 66. Moment .. 67. Shear .. 67. Bending Stress Service III limit state .. 68. Permit Loads .. 68. 10 Software .. 69. 11 69. iii precast , Prestressed Girder Design Example PGSuper Training (2/4/2020). List of Figures Figure 2-1: Bridge Section at Station 7+65 .. 2. Figure 2-2: Girder Dimensions .. 2. Figure 2-3: Slab Detail .. 3. Figure 3-1 Assumed Construction Sequence .. 4. Figure 3-2 Connection Geometry .. 5. Figure 3-3 Effective Flange Width .. 5. Figure 3-4 Centroid of Non-composte and Composite Section.
5 7. Figure 3-5: Slab Haunch .. 10. Figure 3-6: HL93 Live Load Model .. 12. Figure 3-7: eg Detail .. 13. Figure 4-1: Optimized Fabrication Girder Design Procedure .. 16. Figure 4-2: Optimum Strand Arrangement .. 20. Figure 4-3: Equilibrium of Hanging Girder .. 22. Figure 4-4: Girder Self-Weight Deflection during 22. Figure 4-5: Offset Factor .. 24. Figure 4-6: Equilibrium during Hauling .. 30. Figure 4-7: Prestress induced Deflection based on Storage Datum .. 31. Figure 4-8: Discretized Girder Section for Strain Compatibility Analysis .. 48. Figure 4-9: Graphical method to Determine Critical Section Location .. 51. Figure 5-1: Slab + Fillet Effect .. 58. Figure 5-2: General Method for Profile Effect .. 58. Figure 5-3: Vertical Curve Effect .. 59. Figure 5-4: Horizontal Curve Effect .. 60. Figure 5-5: Top Flange Effect.
6 60. Figure 5-6: Camber Effect .. 61. Figure 5-7: Camber Diagram .. 61. iv precast , Prestressed Girder Design Example PGSuper Training (2/4/2020). 1 Introduction The purpose of this document is to illustrate how the PGSuper computer program performs its computations. PGSuper is a computer program for the Design , analysis, and load rating of precast , prestressed concrete Girder bridges. A Design Example followed by a load rating analysis illustrates the engineering computations performed by PGSuper. PGSuper uses a state-of-the-art iterative Design algorithm and other iterative computational procedures. Only the final iterative steps are of interest. To avoid lengthy iterations in this document, trial variables are guessed based on the final iterations produced by the software. PGSuper uses 16 decimals of precision.
7 There will be minor differences between these hand calculations and numbers reported by PGSuper. When noted, these calculations adopt numeric values reported by PGSuper. Sign Convention This document and PGSuper use the following sign convention. Item Value Compression <0. Tension >0. Upward Deflection >0. Downward Deflection <0. Top Section Modulus <0. Bottom Section Modulus >0. Strand Eccentricity above Centroid <0. Strand Eccentricity below Centroid >0. 2 Bridge Description Site Conditions Normal Exposure Average Ambient Relative Humidity: 75%. Roadway Alignment PI Station Back Tangent Delta Radius 10+00 N 34 45' 32 W 12 34' 15 L 6000 ft Profile PVI Station PVI Elevation Grade in ( ) Grade out ( ) Length 9+00 -2% 600 ft Superelevations Left Right .. 1. precast , Prestressed Girder Design Example PGSuper Training (2/4/2020).
8 Bridge Layout Back of Pavement Seat, Abutment 1, 7+00. Back of Pavement Seat, Abutment 2, 8+30. Abutments are oriented at 51 47 43" . Abutment 1, Skew Angle 0 . Abutment 2, Skew Angle 1 14 " . Figure 2-1: Bridge Section at Station 7+65. girders 7 WF66G @ 6'-0 A = in2. measured radial at BPS Ix = in4. Iy = in4 Yt = in Yb = in St = in3. Sb = in3. Perimeter = in Wtf = in Wbf = in tweb = in f'ci = to be determined f'c = to be determined c = 155 lb/ft3 c = 165 lb/ft3 (including rebar). Prestressing = to be determined Figure 2-2: Girder Dimensions Harping points at from the end of the Girder . Interior Diaphragms Rectangular Between girders only. H = in Located at , , and T = in 2. precast , Prestressed Girder Design Example PGSuper Training (2/4/2020). Slab Gross Depth = in Overhang = 2'-6 . Slab Offset ( A Dimension) = To be determined Fillet =.
9 Sacrificial Depth = . f'c = 4 ksi c = 150 lb/ft3. c = 155 lb/ft3 (including rebar). Future Wearing Surface, k/ft2. Figure 2-3: Slab Detail Strands Diameter fpu = ksi Grade 270 fpy = ksi Low Relaxation Eps = 28500 ksi aps = in2/per strand Traffic Barrier 42 Single Slope Design weight = kip/ft/barrier Load is distributed to 3 exterior girders Load Modifiers Ductility Redundancy Importance D = R = I = Criteria Design in accordance with the AASHTO LRFD Bridge Design Specification, Eighth Edition, 2017. and the WSDOT Bridge Design Manual Load Rate in accordance with AASHTO, The Manual for Bridge Evaluation, Second Edition, 2011. with 2015 interim revisions and the WSDOT Bridge Design Manual WSDOT policy is to Design using gross section properties (BDM ) using refined estimate of Prestress losses (BDM ). PGSuper supports stress analysis with transformed section properties, the LRFD approximate method for estimating Prestress losses, and a non-linear time-step analysis.
10 3. precast , Prestressed Girder Design Example PGSuper Training (2/4/2020). 3 Design Preliminaries Design and load rate the first interior Girder ( Girder B). Construction Sequence Figure 3-1 shows the assumed construction sequence. PGSuper models the various construction stages with Construction Events. Event 1 Construct girders and Erect Piers Event 2 Erect girders Event 3 Remove Temporary Strands and Cast Diaphragms Event 4 Cast Deck Event 5 Construct Traffic Barriers Event 6 & 7 Open to Traffic Figure 3-1 Assumed Construction Sequence Girder Length For a typical stub abutment with a Type A connection, the centerline of bearing is located 2' from, and measured normal to, the back of pavement seat. The distance from the centerline bearing to the end of the Girder is 1' measured normal to the CL Bearing, which is parallel to the back of pavement seat.
