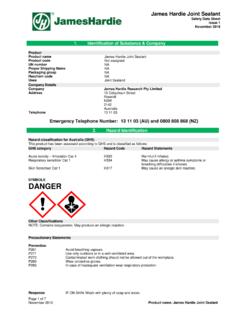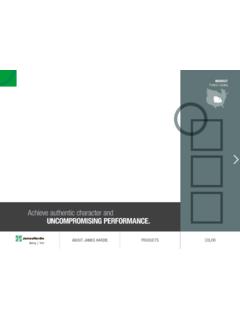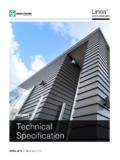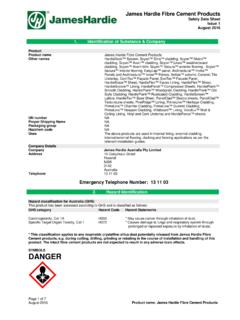Transcription of PREVAIL
1 PREVAIL Architectural Specification Section 07460/HAR NOTE TO SPECIFIER: This is a proprietary specification of james hardie Building Products written in the Construction Specifiers Institute format. It is important to recognize that these recommendations are neither warranties, explicit or implicit, nor representative of the only method by which siding can be installed. Rather they try to summarize for the designer, installer or developer good building practice and some of the industry standards for the installation of siding which have been developed over a period of time from actual trade practice and the requirements of various building code agencies.
2 The following specification was developed for use within the jurisdiction of the Local Building Codes. Different or additional standards may be required in other jurisdictions and should be investigated accordingly. Check with Local Building Code for installation requirements. 1. GENERAL A. Work under this section is subject to the provisions of the contract documents which in any way affect the work specified herein. Scope A. Furnish and install PREVAIL Multifamily Siding Products fiber-cement siding, HardieTrim fascia and moulding and accessories where shown on drawings or as specified herein.
3 B. Coordinate this section with interfacing and adjoining work for proper sequence of installation. Work in other sections affecting this work. 1. Steel framing and bracing 13122 2. Wood framing and bracing 06100 3. Sheathing 06100 4. Insulation 07210 Quality Assurance A. Submittals: within sixty (60) days of owner s notice 1. Submit three 6 inch x 6 inch pieces of PREVAIL claddings in texture and widths shown and specified herein. 2. Submit three copies of specifications, installation data and other pertinent manufacturer s literature.
4 Product Handling A. Stack PREVAIL claddings on edge or lay flat on a smooth, level surface. Protect edges and corner from chipping. Store sheets under cover and keep dry prior to installing Job Conditions ** **N O T E T O S P E C I F I E R * * ** S E L E C T O N E , D E L E T E A L L T H A T D O N O T A P P L Y : A. Nominal 2 inch x 4 inch wood framing selected for minimal shrinkage and complying with local building codes, including the use of weather-resistive barriers and/or vapor barriers where required.
5 Minimum 1 inch face and straight, true, of uniform dimensions and properly aligned. B. Install weather-resistive barriers and claddings to dry surfaces. C. Repair any punctures or tears in the weather-resistive barrier prior to the installation of the siding. D. Protect siding from other trades. **OR** A. Minimum 20 gauge 3 5/8 inch C-Stud 16 inch maximum on center or 16 gauge 3 5/8 inch C-Stud 24 inch maximum on center metal framing complying with local building codes, including the use of weather-resistive barriers and/or vapor barriers where required.
6 Minimum 1 inch face and straight, true, of uniform dimensions and properly aligned. B. Install weather-resistive barriers and claddings to dry surfaces. C. Repair any punctures or tears in the weather-resistive barrier prior to the installation of the siding D. Protect siding from other trades. E. Warranty A. james hardie Building Products Inc. ( hardie ) warrants, for a period of twenty-five (25) years (the Limited Warranty Period ) from the date of purchase or installation of PREVAIL MultiFamily Siding Products (the Product ) that such purchased Product complies with ASTM C1186 and is free from defects in material and workmanship.
7 NO T E T O S P E CI F I E R : Insert appropriate number of years. B. Workmanship: application limited warranty for years. 2. PRODUCTS PREVAIL Multifamily Siding Products A. Fiber-cement Siding - complies with ASTM C 1186 Type A Grade II. B. Fiber-cement Siding - complies with ASTM E 136 as a noncombustible material. C. Fiber-cement Siding - complies with ASTM E 84 Flame Spread Index = 0, Smoke Developed Index = 5. D. Warnock Hersey Product Listing.
8 E. Florida State Product Approval FL13709. F. Texas Department of Insurance Product Evaluation EC-23. N O T E T O S P E C I F I E R : S E L E C T T Y P E S , D E L E T E A L L T H A T D O N O T A P P L Y PREVAIL LAP SIDING THICKNESS 5/16 TEXTURED 6 W, 5 EXP 7 W, 6 EXP 8 W, 7 EXP 9 W, 8 EXP 12 W, 10 EXP SMOOTH 8 W, 7 EXP 7 W, 6 EXP PREVAIL PANEL SIDING THICKNESS 5/16 TEXTURED 4 X 8 SMOOTH 4 X 10 4 X 8 NO T E T O S P E CI F I E R.
9 R E F E R T O A P P L I CA B L E B UI L DI NG CO DE CO M P L I A NCE RE P O RT S F O R M A X I M UM BA S I C W I N D S P E E D F O R E X P O S URE C A T E G O RY AN D / O R A P PL I C AB L E SH E AR V AL U E S AN D SE L E C T O N E F AST E N E R , D E L E T E AL L TH A T D O N O T A P P LY : A. Wood framing: 4d common corrosion resistant nails. **OR** A. Wood framing: 6d common corrosion resistant nails. **OR** A. Wood framing: shank x head x 2 corrosion resistant siding nails. **OR** A.
10 Wood framing: shank x head x 2 corrosion resistant siding nails. **OR** A. Wood framing: shank x head x 1 corrosion resistant siding nails. **OR** A. Wood framing: shank x head x 1 corrosion resistant siding nails. **OR** A. Wood framing: shank x head x 1 corrosion resistant siding nails. **OR** A. Wood framing: 1 corrosion resistant roofing nails. **OR** A. Wood framing: 1 corrosion resistant roofing nails. **OR** A. Metal framing: 1 No. 8-18 x head self-drilling, corrosion resistant S-12 ribbed buglehead screws.






