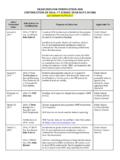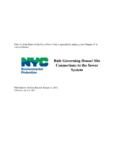Transcription of PUBLIC SCHOOL CAPITAL PROJECTS CODE REVIEW …
1 PUBLIC SCHOOL CAPITAL PROJECTS . code REVIEW training . Anthony Frandino, Martin Doyle, Associate Architect Associate Engineer Charles Ross, Dan Lim, Senior Architect Senior Engineer Building Aid Overview Third-Party Vendors need to watch for items not eligible to receive building aid REVIEW Scope of Proposed project Form Does scope description match what is on drawings? Be familiar with items listed on pg 31 of State Aid for PUBLIC Schools & BOCES guidance If questions about aidability arise email the district's SED project manager Building Aid Overview Watch out for: Scope form says reconstruction' but drawings show additions'. Scope form says reconstruction' but drawings show sitework only need $10K work on bldg Constructing new Press Box / Concession /.
2 Storage but do not have separate SED. Building Number Artificial Turf Fields no groomers in spec Building Aid Overview Watch out for: LED Lighting Retrofit need to follow guidelines in order to be eligible for aid Items described as repairs' ex: painting only Pavement need to mill top/binder or remove cannot just install seal coating'. Equipment in specs ex: lawnmowers, tractors, snow blowers, etc. Pre-Screening Process project submissions pre-screened by SED for completeness Paperwork FP Forms, Letters, Certifications, State Agencies and local government approvals Construction Documents Drawings are finished, contain necessary information for code REVIEW and constructability and are signed and sealed. Pre-Screening Checklist Available on FacPlan website Codes, Laws and Regulations NYSED Manual of Planning Standards 1998.
3 Commissioner's Regulations Part 155. Section - Safety During Const. & Renovations Section - Min. Standards for PUBLIC Schools Asbestos 12 NYCRR Part 56 & AHERA. Americans with Disabilities Act NYS Parks, Recreation and Historic Preservation DEC SEQRA, FEMA Flood Plain Restrictions 2016 Uniform Fire Prevention and Building code 2017 Uniform code Supplements Energy code of NYS (2016 & 17 Supplements). 2015 ICC Family of Codes Forms & Regulations Paper Work: REVIEW documents in project file: Evaluation of Existing Building Form Minimum standards for occupancy NC = non-conformances described Must be corrected! Asbestos Certification Letter as evidence by bulk or destruct testing . Highway Letter TPR SHOULD CONFIRM - consistent with work of project SHPO Approval or SHPO REVIEW Exemption Form consistent with work documents meet requirements of SHPO approval TPR SHOULD CONFIRM.
4 Forms & Regulations Paper Work (Cont.) TPR. code Compliance Checklist Flood Plain Certification: A/E provide certification from local authority that the building, addition, sitework which includes filling, excavation or paving is not in flood plain. TPR SHOULD. CONFIRM. Wetlands: confirm work does not impact -or- approval received from DEC/Corps of Engineers Statement of Special Inspections: TPR SHOULD CONFIRM. Codes, Laws and Regulations NYSED Manual of Planning Standards 1998. PUBLIC SCHOOL Requirements which preceded the code , differ from and exceed the code : Corridor Travel Distances Main and Secondary Corridor Widths Rescue Windows/smoke zones & exiting Required Exit Units - Folding, Rolling, sliding doors not exits Space of Occupancy without Corridor Concept Door Stair Enclosures and Smoke Barriers Fire Resistant Construction MEP Requirements Codes, Laws and Regulations Uniform Fire Prevention and Building code of NYS.
5 Includes the 2017 Uniform code Supplement 2015 ICC Family of Codes as amended by the 2017. Supplement: Chapter 1 - Scope, Admin., Modulars, Etc., Chapter 2 - IRC. Chapter 3 IBC 16 pages: 30 +/- amendments Chapter 4 IPC. Chapter 5 IMC, Chap. 6 IFGC, Chapter 7 IFC, Chap. 8 IPMC. Chapter 9 IEBC. Chapter 10 Reference Standards Codes, Laws and Regulations 2017 Uniform code Supplement Chapter 3 Amendments to the IBC: Definitions; Intl Symbol of Accessibility Small change to Table , rated window assemblies Carbon monoxide requirements located in FC Section 915 ( in this supplement). & Accessible parking requirements & Ground Snow Loads Flood Hazard Areas IBC Sect. 3109 (Swimming Pools, spas, Hot tubs): includes pool alarms Codes, Laws and Regulations 2017 code Council adopted a rule amending the 2016.
6 Supplement to the NYS Energy code DOS, Division of Standards and Codes Web Site Guidance: The 2017 Energy code Rule has no significant changes to the 2016 Supplement to the NYS Energy code . The rule requires that all references in 2016 Energy code Supplement to the 2016 Uniform code Supplement are deemed to be references to the 2017 Uniform code Supplement it does not replace the 2016 Energy code Supplement it is still in full force. Codes, Laws and Regulations 2016 Energy code Supplement: Amends the 2015 IECC. Chapter 1: Titles, Scope, Intent, Mandatory provisions, Limitations Energy code shall not apply (4) where roof, wall or floor cavity is not exposed; (5) reroofing where neither the sheathing nor insulation is exposed; roofs without insul.
7 In cavity and where the sheathing or insulation is exposed shall be insulated above or below the sheathing . Table Amends Building Envelope Max. U-Factor & SHGC Requirements Codes, Laws and Regulations 2016 Energy code Supplement Changes to Commercial Provisions: TPR. Section : Amendments to Compliance Path Methods 1 ASHRAE Compliance Path (2013 Edition). 2 Prescriptive Compliance Method (Comprehensive). 3 Performance Compliance Path Historic Buildings No provisions of Energy code are mandatory Compliance Alternative: ASHRAE provisions in lieu of C502 C505. Amendments to ASHRAE section of Chapter 6. Codes, Laws and Regulations 2015 International Energy Conservation code : TPR. - : Prescriptive Envelope Provisions . Common compliance path R-Value Method: Table Assembly U-Factor Method: Table Fenestration Maximum U-factor: Table (max.)
8 Fenestration area 30% w/ exceptions). Air Leakage Mandatory air barrier required . Air Leakage of Fenestration Table Info on Const. Documents: R-values, Fenestration &. area weighted U-Factors, thermal envelope depiction Codes, Laws and Regulations 2015 International Existing Building code (IEBC). 2017 Uniform code Supplement: Limited number of amendments to IEBC; Scope, Symbol of Accessibility & single exit buildings. Chapter 1 - Scope/admin., Chapter 2 Definitions Chapter 3 - Compliance Methods Chapter 4 - Prescriptive Method Compliance with many IBC. provisions. Also includes extensive structural requirements, others Work Area Method Follow Chapters 5 - 13 on Repairs, Alterations Level 1 - 3, Change of Occupancy, Additions and Historic Buildings Chapter 14 - Performance Compliance Investigate, evaluate existing building.
9 Use a scoring method to determine level of acceptable safety and compliance Codes, Laws and Regulations 2015 International Existing Building code (IEBC). Chapter 5, 6: Classification of Work, Repairs Chapters 7, 8, 9: Alterations Level 1, 2, 3. Chapter 10: Change of Occupancy Requirements for application of chapter, Special Uses, structural, electrical . Section Chapter 9 IBC Fire Protection Systems Section Fire Sprinkler System Table Egress Hazard Changes Table Building Heights and Areas Section Stairways Chapter 11: Additions Building Area Limitations - Fire Separation Requirement - Comply with IBC, Structural Chapter 12, 13: Historic Buildings, Relocated Buildings code Compliance Drawings Temporary Exiting Plans / Phasing Plans TPR.
10 Alterations and additions: PROJECTS where existing exits are blocked by construction: Provide temporary exiting floor plans Include; corridor, door widths, fire ratings of temporary exit passages, exit signs, hardware, exit discharge, egress capacity. Provide phasing plans for larger PROJECTS code Compliance Drawings Required Information: TPR. Level 1 Alterations; Overall floor plan with doors, windows & work areas, Legend for symbols, If door replacements show fire ratings of partitions, windows, temporary construction separations for buildings occupied during construction. Level 2 & 3 Alterations & Change of Occupancy;. Overall Floor Plan at scale, Level 1 info., work areas &/or areas with Change of Occupancy, Existing and new Fire Walls, Fire Barriers, Building Areas and Fire Areas.













