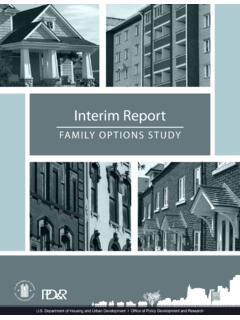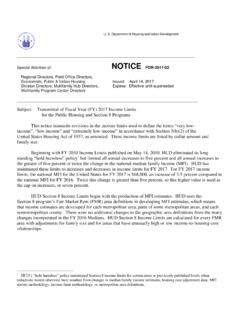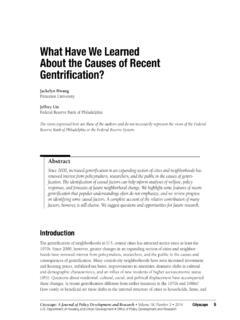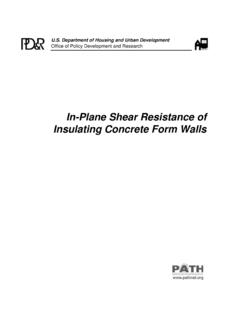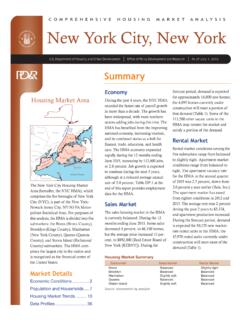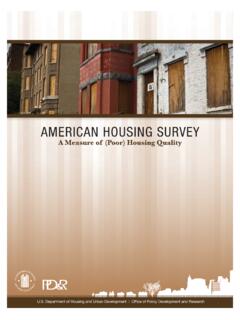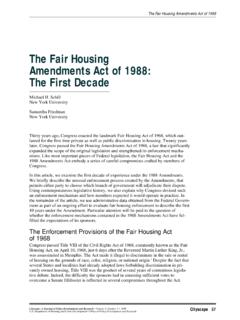Transcription of Roof Connections - HUD USER
1 Roof Connections FS 3 SUMMARY Single-family residential roof systems are most often constructed of lumber; however, steel roof systems are also used in certain areas of the country. Concrete roof systems are used in some multifamily construction. Concrete masonry roof systems are relatively new to the market and are being used by some builders in single-family custom homes. All these roof systems are discussed herein. Connecting a roof system to a concrete masonry wall is similar to connecting a floor system to a concrete masonry foundation wall in that most roof systems bear directly on the walls below. While many proprietary roof systems are currently available, this fact sheet focuses on common roof systems constructed of standard dimensional lumber, wood trusses, cold-formed steel framing, steel bar joists, concrete block joists, and precast concrete roof systems.
2 In addition, there may be more than one way to connect the roof system to a wall; these Connections are grouped into the following three categories: . direct-bearing Connections ; . pocket Connections ; and . ledger Connections . The most popular Connections are direct-bearing Connections . Light-frame builders may not be as familiar with ledger and pocket Connections ; those Connections typically are not used in light-frame construction. Ledger and pocket Connections are not, however, new to the building industry. For example, wood roof-to-masonry wall pocket and ledger Connections were used in residential masonry homes in the United States during the 1700s , 1800s, and 1900s and continue to perform satisfactorily. Similarly, residential builders may not be familiar with steel-frame or concrete roof systems. The construction details illustrated herein for steel-frame and concrete flooring systems are similar to those details used in commercial construction.
3 The details shown herein are generic and apply to typical low-wind and seismic areas (less than 110-mph, three-second-gust wind speed and less than Seismic Design Category D). It is suggested that the designer or builder consult the roof manufacturer before construction to determine if these generic details require modification when installing a proprietary roof system. Refer to local building codes and recognized standards for reinforcement and anchorage requirements. For additional requirements that An information series on residential concrete masonry technology may apply to special conditions, refer to the Resources section for more information. Multifamily or attached single-family construction often uses a parapet wall to achieve fire-rated assemblies between dwelling units. (A parapet is the segment of wall that continues beyond the roof level.)
4 However, parapet walls are typically parallel to the span of the roof system; therefore, this fact sheet focuses only on direct-bearing Connections . DIRECT-BEARING CONNECTION A direct-bearing connection is used in instances where the wall below does not continue beyond the roof level ( , no parapet). It is also used when the wall below provides a ledge with sufficient bearing area for the roof to bear on directly. The direct-bearing connection is the simplest and most common connection in the home building industry. The course of block on which the roof system bears typically is often a horizontal bond beam that ties together the walls in the story below. WOOD-FRAME ROOFS Wood-frame roofs most often bear directly on the concrete masonry walls below. Wood that is in direct contact with concrete masonry can potentially absorb moisture that may be present in the concrete masonry.
5 To prevent decay, a moisture barrier ( , polyethylene sheet, sill sealer, felt, and galvanized sheet metal flashing) should be placed between the wood and the masonry. In lieu of using a moisture barrier, wood in direct contact with masonry must be either preservative-treated or of a durable species to prevent decay. Standard Dimensional Lumber The recommended methods for connecting wood-frame roofs to concrete masonry walls by direct-bearing Connections are identical to those for wood truss Connections ; refer to Figure 3-1. Standard dimensional lumber used for residential roof systems is most often nominal 2 x 6s, 2 x 8s, 2 x 10s depending on span and loading conditions. In high-wind ( , greater than 110 mph, three-second gust) or high seismic areas ( , Seismic Design Category D), additional metal connectors are often necessary.
6 Wood Trusses Wood trusses, also known as metal plate-connected wood trusses, are popular for roof construction because of their competitive price, reduced labor requirements for roof framing, and ability to span long distances. Wood trusses are most often fabricated of nominal 2-inch standard dimensional lumber and designed by the truss manufacturer for given span and loading conditions. Figure 3-1 illustrates some recommended methods for connecting wood roof trusses to concrete masonry walls by using direct-bearing Connections . In high-wind ( , greater than 110 mph, three-second-gust) or high seismic areas ( , Seismic Design Category D), an extra metal connector is often necessary. Figure 3-1: Wood Roof Truss (or Rafter) Direct-Bearing Connection Wood I-Joists Wood I-joists are also popular because of their consistent quality and ability to span relatively long distances.
7 Wood I-joists resemble steel I-beams and are typically manufactured using plywood or oriented strand board for the web and solid sawn lumber for the flanges. The recommended methods for connecting wood I-joists to concrete masonry walls are similar to those for standard dimensional lumber; refer to Figure 3-1. Consult the I-joist manufacturer for other possible methods of connecting wood I-joists to concrete masonry walls. In high-wind ( , greater than 110 mph, three-second-gust) or high seismic areas ( , Seismic Design Category D), an additional metal connector is often necessary. STEEL Steel-frame roofs are common in commercial structures. Steel-frame roofs are also used in multifamily construction involving long spans or in heavily infested termite areas. Steel roofs most often bear directly on the walls below, although pocket and ledger Connections may also be used.
8 This section focuses on the direct-bearing connection, which is the most common connection in residential construction. Cold-Formed Steel Framing Cold-formed steel framing is typically truss-built from C-shaped members, with width and depth dimensions similar to solid sawn lumber. The framing members are placed at 16 or 24 inches on center. Figure 3-2 illustrates one recommended method for connecting cold-formed steel-frame roof systems to concrete masonry walls by using direct-bearing Connections . In high-wind ( , greater than 110 mph, three-second-gust) or high seismic areas ( , Seismic Design Category D), an additional metal connector is often necessary. Cold-formed steel trusses are also available from manufacturers and are shipped to the site already assembled much like wood trusses; however, most steel trusses are built on site. Figure 3-2 is also applicable to cold-formed steel trusses.
9 Figure 3-2: Cold-Formed Steel Roof Direct-Bearing Connection Steel Bar Joists Steel bar joists are open web joists that are capable of long spans. They are designed to bear directly on or to be pocketed into concrete masonry walls. In some areas, a steel ledger angle is bolted to the masonry wall such that the steel bar joists bear on the steel angle. The steel angle ledger connection is sometimes used to eliminate the need for masons to form pockets in the wall, thereby reducing the cost of constructing concrete masonry walls. Steel bar joists may be used to construct either a flat or slightly sloped roof system. Figures 3-3 and 3-4 illustrate some recommended methods for connecting the steel bar joist to a concrete masonry wall. Steel bar joists typically require 3 to 4 inches of bearing and should be fastened to the wall to provide anchorage for uplift and lateral forces.
10 Figure 3-3: Steel Bar Joist Roof Direct-Bearing Connection Figure 3-4: Steel Bar Joist Roof Ledger Connection CONCRETE MASONRY A few currently available roof systems use concrete masonry while some rely on precast concrete joists or steel bar joists; however, other materials may be used in conjunction with the concrete masonry. One system currently available is the Block Joist System, which relies on steel bar joists for support. The Block Joist System is a composite system that is constructed with concrete blocks placed side by side on patented steel bar joists. The bar joists rest on a ledge within the wall. Figure 3-5 illustrates how the block and steel bar joists interlock to form the finished roof deck. Some builders are using this type of roof system for patio roof deck applications where strength is desired.

