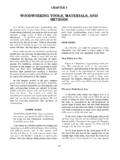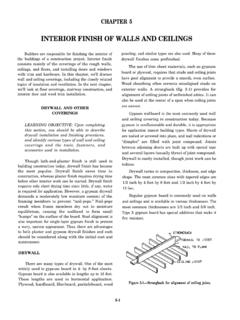Transcription of ROOF FRAMING - Construction Knowledge.net
1 CHAPTER 2 roof FRAMINGIn this chapter, we will introduce you to thefundamentals of roof design and Construction . But,before discussing roof FRAMING , we will first reviewsome basic terms and definitions used in roofconstruction; we will then discuss the FRAMING squareand learn how it s used to solve some basic constructionproblems. Next, we ll examine various types of roofsand rafters, and techniques for laying out, cutting, anderecting rafters. We conclude the chapter with adiscussion of the types and parts of roof OBJECTIVE: Upon completingthis section, you should be able to identify thetypes of roofs and define common roof primary object of a roof in any climate isprotection from the elements.
2 roof slope and rigidnessare for shedding water and bearing any extra additionalweight. Roofs must also be strong enough to withstandhigh winds. In this section, we ll cover the mostcommon types of roofs and basic FRAMING OF ROOFSThe most commonly used types of pitched roofconstruction are the gable, the hip, the intersecting, andthe shed (or lean-to). An example of each is shown infigure gable roof has a ridge at the center and slopes intwo directions. It is the form most commonly used bythe Navy. It is simple in design, economical to construct,and can be used on any type of hip roof has four sloping sides. It is the strongesttype of roof because it is braced by four hip hip rafters run at a 45 angle from each corner ofthe building to the ridge.
3 A disadvantage of the hip roofis that it is more difficult to construct than a gable intersecting roof consists of a gable and valley,or hip and valley. The valley is formed where the twodifferent sections of the roof meet, generally at a 90 angle. This type of roof is more complicated than theFigure 2-1. Most common types of pitched types and requires more time and labor shed roof , or lean-to, is a roof having only oneslope, or pitch. It is used where large buildings areframed under one roof , where hasty or temporaryconstruction is needed, and where sheds or additions areerected. The roof is held up by walls or posts where onewall or the posts on one side are at a higher level thanthose on the opposite TERMSK nowing the basic vocabulary is a necessary part ofyour work as a Builder.
4 In the following section, we llcover some of the more common roof and rafter termsyou ll need. roof FRAMING terms are related to the partsof a associated with basic roof FRAMING termsare shown in figure 2-2. Refer to the figure as you studythe terms discussed in the next is the horizontal distance between the outsidetop plates, or the base of two abutting right of run is a fixed unit of measure, always 12inches for the common rafter. Any measurement in ahorizontal direction is expressed as run and is alwaysmeasured on a level plane. Unit of span is also fixed,twice the unit of run, or 24 inches. Unit of rise is thedistance the rafter rises per foot of run (unit of run).
5 Total run is equal to half the span, or the base ofone of the right triangles. Total rise is the verticaldistance from the top plate to the top of the ridge, or thealtitude of the is the ratio of unit of rise to the unit of describes the slope of a roof . Pitch is expressed as afraction, such as 1/4 or 1/2 pitch. The term pitch isgradually being replaced by the term cut. Cut is theangle that the roof surface makes with a horizontalplane. This angle is usually expressed as a fraction inwhich the numerator equals the unit of rise and thedenominator equals the unit of run (12 inches), such as6/1 2 or 8/12. This can also be expressed in inches perfoot; for example, a 6- or 8-inch cut per foot.
6 Here, theunit of run (12 inches) is understood. Pitch can beconverted to cut by using the following formula: unit ofspan (24 in.) x pitch= unit of rise. For example,Figure 2-2. roof FRAMING pitch is given, so 24 x 1/8 equals 3, or unit of risein inches. If the unit of rise in inches is 3, then the cut isthe unit of rise and the unit of run (12 inches), or 3 length is the hyptenuse of the triangle whosebase equals the total run and whose altitude equals thetotal rise. The distance is measured along the rafter fromthe outside edge of the top plate to the centerline of theridge. Bridge measure is the hypotenuse of the trianglewith the unit of run for the base and unit of rise for members making up the main body of theframework of all roofs are called rafters.
7 They do for theroof what the joists do for the floor and what the studsdo for the wall. Rafters are inclined members spacedfrom 16 to 48 inches apart. They vary in size, dependingon their length and spacing. The tops of the inclinedrafters are fastened in one of several ways determinedby the type of roof . The bottoms of the rafters rest onthe plate member, providing a connecting link betweenthe wall and the roof . The rafters are really functionalparts of both the walls and the structural relationship between the rafters andthe wall is the same in all types of roofs. The rafters arenot framed into the plate, but are simply nailed to are cut to fit the plate, whereas others, in hastyconstruction, are merely laid on top of the plate andnailed in place.
8 Rafters usually extend a short distancebeyond the wall to form the eaves (overhang) andprotect the sides of the building. Features associatedwith various rafter types and terminology are shown infigure rafters extend from the plate to theridgeboard at right angles to both. Hip rafters extenddiagonally from the outside corner formed byperpendicular plates to the ridgeboard. Valley raftersextend from the plates to the ridgeboard along the lineswhere two roofs intersect. Jack rafters never extend theFigure 2-4. Rafter distance from plate to ridgeboard. Jack rafters aresubdivided into the hip, valley, and cripple a hip jack, the lower ends rest on the plate and theupper ends against the hip rafter.
9 In a valley jack thelower ends rest against the valley rafters and the upperends against the ridgeboard. A cripple jack is nailedbetween hip and valley are cut in three basic ways (shown infig. 2-4, view A). The top cut, also called the plumb cut,is made at the end of the rafter to be placed against theridgeboard or, if the ridgeboard is omitted, against theopposite rafters. A seat, bottom, or heel cut is made atthe end of the rafter that is to rest on the plate. A side cut(not shown in fig. 2-4), also called a cheek cut, is a bevelcut on the side of a rafter to make it fit against anotherframe length is the shortest distance between theouter edge of the top plate and the center of the ridgeline.
10 The cave, tail, or overhang is the portion of the2-3rafter extending beyond the outer edge of the plate. Ameasure line (fig. 2-4, view B) is an imaginary referenceline laid out down the middle of the face of a rafter. If aportion of a roof is represented by a right triangle, themeasure line corresponds to the hypotenuse; the rise tothe altitude; and, the run to the plumb line (fig. 2-4, view C) is any line that isvertical (plumb) when the rafter is in its proper level line (fig. 2-4, view C) is any line that is horizontal(level) when the rafter is in its proper SQUARELEARNING OBJECTIVE: Upon completingthis section, you should be able to describe andsolve roof FRAMING problems using the FRAMING square is one of the most frequentlyused Builder tools.















