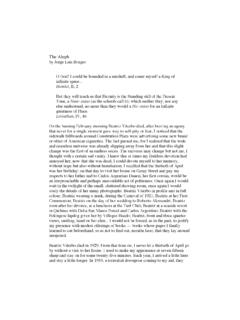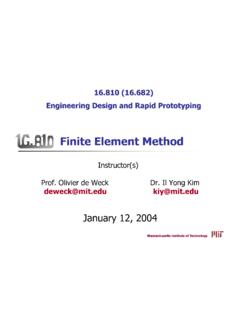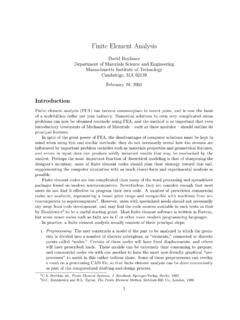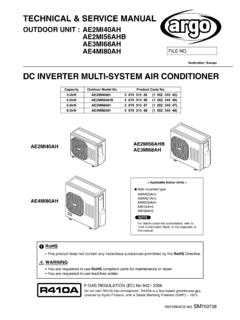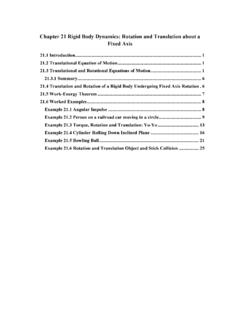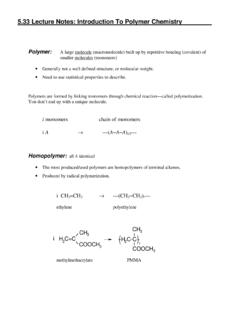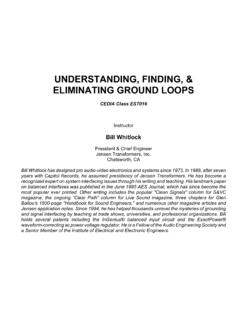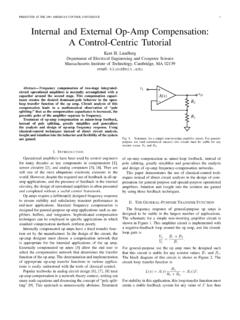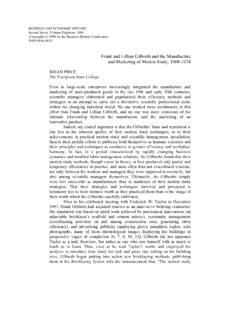Transcription of Sanborn Map Abbreviatio ns - MIT
1 Sanborn Map Abbreviations Linking technology with tradition . Abbreviation Meaning Abbreviation Meaning A Automobile (usually designates the location of a garage) H PFS H igh pressure fire service H 'dw H ardware A in B Automobile located in basement H ack H ackney or delivery service AS Automatic sprinkler H ardw H ardware Abv Above Ho H otel or house (as used to designate a warehouse). AC S Automatic chemical sprinkler H tr H eater AFA Automatic fire alarm H yd H ydrant Agr Agricultural Appts Apparatus ICRR Illinois C entral R ailroad Apts Apartments Imp Implements Asb C l Asbestos clad Ins Insurance Att'd Attended Insts Instruments Aud'it'm Auditorium Ir C l Iron clad Auto H o Automobile house, or garage K of C K nights of C olumbus B Basement, boiler or occasionally brick B& S Boots and shoes Lab Laboratory BPO E Benevolent & Protective O rder of Elks Lodg'g Lodging B Sm Blacksmith Luth Lutheran B'ld'g Building Luth'n Lutheran B'lr.
2 Boiler B's't Basement ME M ethodist Episcopal Bak'y Bakery Mach'y M achinery Balc Balcony Mak'r M aker Bap Baptist M anf'y M anufactory or factory Bbl Barrel M dse M erchandise Bbls Barrels M fy M anufactory or factory BE Brick enclosed elevator M ill'y M illinery Bill'ds Billiards M kg M aking Bl Sm Blacksmith Mo M otor Blk Sm Blacksmith Bst Basement NS N ot sprinklered C B C ement brick or concrete block construction OU O pen under C Br C oncrete brick or cement block construction Off O ffice C ap'cy C apacity C arptr C arpenter PO Post office C BET C oncrete enclosed elevator with traps Paint'g Painting C hem C hemical Pat Med Patent medicines C hinaw C hinaware or porcelain Plumb'g Plumbing C hine C hinese Print'g Printing Cl C lad C lo C lothing QH Q uadruple (fire) hydrant Co C ompany C omp C omposition construction ( stucco) or compressor RC R oman C atholic C onc C oncrete R'f Roof C onf'y C onfectionary (candy store) R'm Room C onfec'y C onfectionary (candy store) R ep R epair C onstr'n C onstruction Rep'g R epairing C orp'n C orporation Repos'ry R epository Restr't R estaurant D D welling Rf Roof DH D ouble (fire) hydrant Rm Room DG D ry goods D rs D octor's office S Store D wg D welling SA Spark arrestor S Vac Store portion of building is vacant E O pen elevator Sal Saloon E Fl Each Floor Sky'ts Skylights El Electric Sm Smith, as in gunsmith or blacksmith Elec Electrician Sm H o Smokehouse E ng Engine Sp'k'l'rs Sprinklers E nt Entertainment St'ge Storage Episc'l Episcopal St'y Story E SC Elevator with self-closing traps Sta Station ET Elevator with traps Stat'y Stationery Exch T elephone exchange E xpr Express (as used to designate a delivery service) TH Triple (fire)
3 Hydrant Tel Telephone F Flat (as used to designate a delivery service) Tenem'ts Tenements FA Fire alarm T ESC T ile enclosed elevator with self-closing traps FE Fire escape T inw T inware F Pump Fire pump Trimm'g Trimming Fill'g Sta Filling station, or gas station Fl Floor U Upright Fr Attic Frame constructed attic Up Upright Frat Fraternity VP Vertical pipe Fur Furnishings Furn'g Furnishings Vac Vacant Furne Furniture Ven'd Veneered Ven'r'd Veneered G AR G rand Army of the R epublic GT G asoline tank W W are, as in warehouse or wareroom G al G allery WC W ater closet or toilet G all G allery WG W ire glass skylights G all'y G allery W Ho W arehouse Gen'l G eneral (as used to designate a general store) W PA W orks Progress Administration G ents Gentlemen's W 'ks Works Greas'g Greasing W hol W holesale Gro G rocery or groceries W kg W orking W oodwkg W oodworking Environmental Data Resources, Inc.
4 Your one-stop shop for environmental risk management data. phone: fax: web: Sanborn Map Legend Linking technology with tradition . TILE 1st BRICK 1st Fire proof construction M ixed construction of C .B. M ANSAR D R OO F. and brick with one wall of W indow opening in PYROBAR 1st (OR FIR E R ESIST IV E C O N ST 'N ) first story. solid brick. DOTS REPRESENT OPENINGS, W indow openings in ADOBE Adobe building STEMS INDICATE STORIES, second and third stories. M ixed construction of C .B.. and brick with one wall faced COUNTING FROM LEFT TO W indow openings in HEIGHT OF BUILD- (BR . FACED ) with 4 brick. RIGHT, LOOKING TOWARD second, fourth stories. ING IN FEET FROM. GROUND TO Stone building BUILDING W indows with wired ROOF LINE M ixed construction of C .B. glass. and brick throughout.. ( ) C oncrete, lime cinder or cement brick W indows with iron or tin clad shutters. ( ) H ollow concrete or cement block const'n W indow openings tenth E O pen elevator.
5 To twenty-second stories (CONC.) C oncrete or reinforced concrete const'n 6 (TILE) T ile building W ater pipes and size in inches. FE Frame enclosed elevator. NUMBER OF Brick building with frame cornice 6 (PRIVAT E) W ater pipes of private supply ET Frame enclosed elevator with traps. STORIES 4 ESC Frame enclosed elevator with self closing traps. TWO STORIES 2B. AND BSMT COM- POSITION ROOF.. Brick building with stone front 2. D. H ouse numbers shown nearest to buildings are official or actually CBET C oncrete block enclosed elevator with traps. up on buildings. TESC. o T ile enclosed elevator with self closing traps. Brick building with frame side O ld house numbers shown fur- BE Brick enclosed elevator with wired glass door. SHINGLE ROOF X (D IV ID ED BY FRAME PART IT ION ). thest from buildings. 5. (VEND) Brick veneered building IR. CH . Block I ron chimney BRICK 1 ST.
6 Brick and frame building number. I ron chimney FRAME, BRICK LINED Frame building, brick lined A fire-resistive building built in V ertical pipe or (W IT H SPARK. ARREST OR). FP-1962 1962 with concrete walls and IR. C H . stand pipe. F = FLAT S = STORE Frame building, metal clad (conc.). reinforced concrete frame, floors Brck. chmny. A-I-a D = DWELLING Frame building and roof. AFA Automatic fire alarm. 15. G round ele- vation A in B =AUTO. IN BSMT Iron building A fire-resistive building built in V ertical LOFT. Tenant building occupied by various manufac- steam boiler ( ). turing or occupancies FPX-1962. (METAL PANELS). 1962 with metal panel walls, indi- IEP I ndependent electric . G asoline tank Frame building covered with asbestos E-2-b rectly protected steel frame, con- plant. NONCOMB CEIL'S. NON COMBUSTIBLE crete floors and roof on metal ( ) O pen under ROOF COVERING OF Brick building with brick or metal cornice METAL, SLATE, TILE OR lath, noncombustible ceilings.
7 AS Automatic sprinklers. ASBESTOS SHINGLES Siamese fire Fire wall 6 inches above roof dept. SKYLIGHT LIGHTING A noncombustible building built connection TOP STORY ONLY ACS Automtc. chemical sprinklers. Fire wall 12 inches above roof NC-1962 in 1962 with concrete block walls; Single fire 3. SKYLIGHT LIGHTING ( ) unprotected steel columns and dept. connec- THREE STORIES H-2-d Automatic sprinklers in part of tion. Fire wall 18 inches above roof beams; concrete floors on metal AS. building only. WIRED GLASS. W .G. SKYLIGHT. lath and steel deck roof. 1ST ONLY (N OT E UN D ER SYM BO L IN D IC AT ES PRO - Fire wall 36 inches above roof T EC T ED PO R T ION O F BUILD IN G). NS. FIRE WALL 48 IN CH ES ABV. RF. N ot sprinklered. 4 Figures 8,12,16 indicate thickness of wall in inches O utside vertical pipe on fire escape. W all without opening and size in inches 6. 234 FA. 5 AL. L W all with openings on floors as designated Fire alarm box.
8 BLO C K 50' LIN E. O pening with single iron or tin clad door Single hydrant. O pening with double iron or tin clad doors W idth of street (BET W EEN BLO C K LIN ES, N OT C UR B LIN ES.). O pening with standard fire doors D ouble hydrant. O penings with wired glass doors . Triple hydrant. 24. WAT ER T ANK R eference to adjoining page.. Q uadruple hydrant of the H igh Pressure Fire BRICK IST D rive or passage way + Fire engine house, as shown on key map. H . Service.. Stable Fire pump. FA Fire alarm box of the H igh Pressure Fire Service . A. Auto. (H ouse or private garage). (36) U nder page number refers to correspond- ing page of previous edition. H . W ater pipes of the H igh Pressure Fire ( ) 20 ( ) Service . Solid brick with interior walls of ( & BR.) C .B. or C .B. and brick mixed + + 12 + + W ater pipes and hydrants of the H igh Pressure Fire Service as shown on key map.
9 CODING OF STRUCTURAL UNITS FOR FIREPROOF AND NON-COMBUSTIBLE BUILDINGS. FRAMING FLOORS ROOF. CODE STRUCTURAL UNIT CODE STRUCTURAL UNIT CODE STRUCTURAL UNIT. A. R einforced C oncrete Frame. 1. R einforced C oncrete. a. R einforced C oncrete. B. R einforced C oncrete Joists, C olumns, Beams, R einforced C oncrete with M asonry U nits. R einforced C oncrete with M asonry Units. Trusses, Arches, M asonry Piers. Pre-cast C oncrete or G ypsum Slabs or Planks. R einforced G ypsum C oncrete. Pre-cast C. Protected Steel Frame. 2. C oncrete on M etal Lath, C oncrete or G ypsum Slabs or Planks. D. Individually Protected Steel Joists, C olumns, Incombustible Form Boards, b. C oncrete or G ypsum on M etal Lath, Beams, Trusses, Arches. Paper-backed W ire Fabric, Steel D eck, Incombustible Form Boards, Paper-backed E. Indirectly Protected Steel Frame. and C ellular, R ibbed or C orrugated W ire Fabric, Steel D eck, and C ellular, F.
10 Indirectly Protected Steel Joists, C olumns, Steel Units. R ibbed or C orrugated Steel Units. Beams, Trusses, Arches. 3. O pen Steel D eck or G rating. c. Incombustible C omposition Boards with or G. Unprotected Steel Frame. without I nsulation. H. Unprotected Steel Joists, C olumns, Beams, LAN D USE C O D E APPLIC ABLE T O C H AN GES D IAG R AM M ED AFT ER 5/69 M asonry or M etal T iles. Trusses, Arches. d. Steel D eck, C orrugated M etal or Asbestos O. M asonry Bearing W alls. R R ESI D EN T I AL M M AN U FAC T U R IN G Protected M etal with or without Insulation. RT P EDR, Inc. R ESI D EN T I AL- PU BLI C O R I N ST I - T R AN SI EN T T U T I O N AL. T he coding for framing, floor and roof structural units as shown above is used in describing the construction of fire-resistive buildings. I n addi- C C O M M ER C IAL U U T I LI T Y. tion, reports for fire-resistive buildings will show the date built and wall Your one-stop shop for construction when other than brick.

