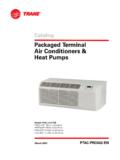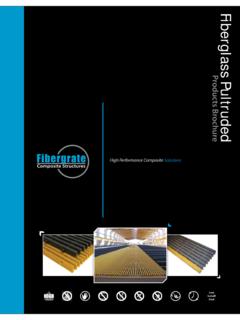Transcription of SECTION 06400 ARCHITECTURAL WOODWORK
1 SECTION 06400 . ARCHITECTURAL WOODWORK . PART 1 GENERAL. SUMMARY. A. Provide necessary services, tools, equipment, material, and labor required to furnish and install millwork and cabinet work. Install cabinet hardware specified. Do all finishing work in the shop. B. Related Sections: 1. 08710 - Finish Hardware. 2. 08210 - Wood Doors. REFERENCES. A. ANSI/AHA - Basic Hardwood. B. American Society for Testing and Materials (ASTM): 1. D1037-96a Test Methods for Evaluating the Properties of Wood-Base Fiber and Particle Panel Materials. SUBMITTALS. A. Manufacturer's Data: Submit 8 copies of manufacturer's data for each item furnished under this SECTION . B. Shop Drawings: 1. Submit 8 copies of shop drawings showing plans, elevations, and large scale details for each fabricated item.
2 Identify locations of each item. Show plastic laminate colors, patterns, and inserts. C. Samples: 1. Submit samples of each wood species to receive transparent finishes. 2. Submit a finished sample of each finish. 3. Submit samples of milled paneling and trim items. QUALITY ASSURANCE. A. Built-ins and casework shall be constructed and installed Project Name M-DCPS MASTER July 01. Project No. SPECIFICATION GUIDELINES 06400 - 1. to carry intended loads, not have sharp corners, splinters, or any construction features or projections that would be hazardous to occupants and users. Casework and cabinets shall be constructed in conformance with applicable state and federal accessibility requirements. B. Cabinet work shall follow minimum requirements described in the latest edition of the ARCHITECTURAL WOODWORK Institute (AWI) following "Custom Grade" standards.
3 C. Particle board is not allowed. D. Casework shall be "Custom Grade" overlay design with plastic laminate finish. E. Only manufacturers with financial stability and 5 years experience in casework manufacture and installations of similar scope will be considered. 1. The installer must be a company whose primary business is the manufacturing of plastic laminate casework. 2. The installer shall have adequate physical facilities and personnel for this size project with a qualified engineering department to provide layout and shop drawings for review before fabrication. F. Evidence of qualifications shall include product catalog, descriptive literature, and specifications for the proposed product. Submit a sample cabinet, complete with drawer, door hardware, and corner sample of counter top with the product literature.
4 PRODUCT DELIVERY AND STORAGE. A. Deliver casework when the building is secure and weather tight. B. The air circulation control system shall be operating and maintaining humidity and temperature conditions similar to the conditions to be maintained by the Board. C. Interior plaster and plaster veneer work shall be complete and dry. D. Painting and other finish work shall be complete in immediate and adjacent areas within the building where millwork/cabinet work/casework is stored. PART 2 PRODUCTS. Project Name M-DCPS MASTER July 01. Project No. SPECIFICATION GUIDELINES 06400 - 2. MANUFACTURERS. A. Plastic Laminate: 1. Nevamar. 2. Formica. 3. Micarta. 4. Pionite. 5. Wilson Art. MATERIALS. A. Case members, tops, bottoms, sides, dividers, shelves, door fronts, and drawer fronts shall be 3/4" thick 7 ply closed grain hardwood plywood.
5 B. Case backs shall be 1/4" thick closed grain hardwood plywood. C. Plywood shall have type II water-resistant glue. D. Plywood: Provide manufacturer's association stamp except where exposed to view. E. Plywood exposed to view unless otherwise specified shall be hardwood plywood with exterior glue. F. Plastic Laminate: High pressure laminate conforming to NEMA. specification LD3 latest edition. Laminate the plastic laminate sheets to the core stock under pressure with water resistant adhesive to achieve a Type II bond. 1. Material Thickness: a. " - Exposed surfaces and edges of drawer fronts, door fronts, counter tops, backsplash, and all other remaining exposed exterior horizontal and vertical surfaces. b.
6 " - Exposed interior surfaces of door backs, cabinet sides, backs, and shelving and all other remaining exposed interior horizontal and vertical surfaces. c. Concealed Surfaces: Not applicable. ** ** ** ** ** * ** ** ** ** **. NOTE TO SPECIFIER: As indicated in the following paragraph, insert colors and manufacturers as on the M-DCPS accepted colorboard. ** ** ** ** ** * ** ** ** ** **. Project Name M-DCPS MASTER July 01. Project No. SPECIFICATION GUIDELINES 06400 - 3. 2. Colors and Patterns: a. As shown on the drawings, colors and patterns shall be _____ by _____ or accepted equivalent. b. Colors and patterns shall be judged equivalent, as determined by the A/E, to those preselected or above specified colors and patterns.
7 C. Any preselected colors and patterns shown on the drawings or in the specifications shall govern. d. Where colors or patterns are not shown, plastic laminate equivalent in cost to standard solid colors shall be bid upon, assuming not more than 10. colors. e. A/E's range of color selection shall not be limited to colors stocked locally, but by entire color line of specific manufacturer as determined by samples in A/E's office. G. Wood trim, cabinet stiles and rails, and wood door frames: 1. Soft wood: Clear "C" or better when covered by laminated plastic. 2. Hardwood: AWI "Custom" Quality. ** ** ** ** ** * ** ** ** ** **. NOTE TO SPECIFIER: Edit the following 2 subparagraphs as required to limit selections or satisfy requirements.
8 ** ** ** ** ** * ** ** ** ** **. 3. Where hinges or other attachment requiring screws for holding power in concealed wood are required, lumber shall be one of the following: a. Southern Yellow Pine. b. Gum. c. Birch. d. Beech. 4. Where screw holding power is not required, concealed lumber shall be: a. Southern Yellow Pine. b. Gum. c. Birch. d. Beech. e. Ponderosa. f. Pine. g. Poplar. Project Name M-DCPS MASTER July 01. Project No. SPECIFICATION GUIDELINES 06400 - 4. ** ** ** ** ** * ** ** ** ** **. NOTE TO SPECIFIER: Modify the following subparagraph to reflect the previous 2 subparagraph requirements. ** ** ** ** ** * ** ** ** ** **. 5. Lumber scheduled or detailed to be covered with plastic laminate shall be one of the following: a.
9 Southern Yellow Pine. b. Gum. c. Poplar. d. Birch. e. Beech. f. Fir. g. Virola/Tek Ply. 6. Lumber used for construction of bins or shelving supports located in kitchen pantries, shops, storage rooms, or janitor closets shall be, unless otherwise shown on the drawings, finished under Painting SECTION with "natural finish" and shall be of one of the following: a. Southern Yellow Pine. b. Gum. c. Poplar. d. Birch. e. Beech. 7. Lumber scheduled or detailed to be transparent finished (varnished, stained, oil-rubbed, gloss, or satin polyurethane finish) shall be the following: a. Birch. b. White Oak. c. Red Oak. 8. Lumber scheduled to be painted or enameled shall be one of the following. Do not use fir plywood in this application: a.
10 Southern Yellow Pine. b. Gum. c. Poplar. d. Birch. e. Beech. H. Fiberboard: Class 1 Tempered, smooth face hardboard, with 6,000 psi average modulus of rupture. Comply with ANSI/AHA. and ASTM D1037. Project Name M-DCPS MASTER July 01. Project No. SPECIFICATION GUIDELINES 06400 - 5. 1. Use fiberboard only where specifically scheduled or called for on drawings or in specifications. 2. Fiberboard as backs for wall supported cabinets is not allowed. I. Adhesives: Use adhesives meeting Strength and Rate of Loading, Moisture Resistance, and Heat Resistance requirements set forth in AWI 100-G-11. Do not use glues containing formaldehyde. 1. For interior work: Adhesive Type Use Modified polyvinyl acetate For normal use except items requiring high moisture resistance.














