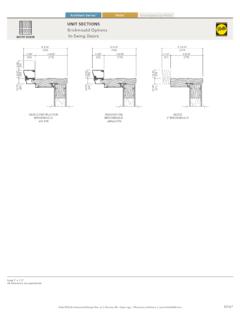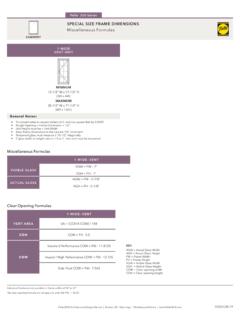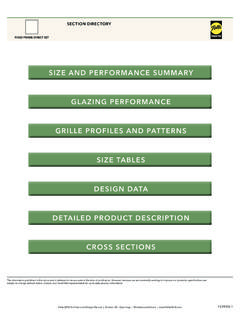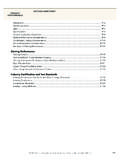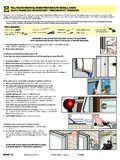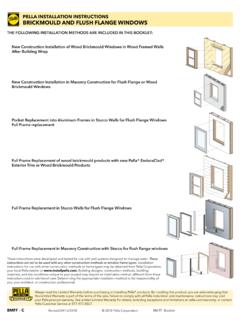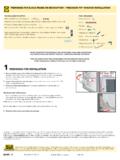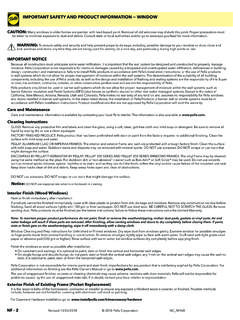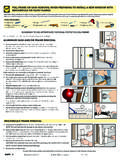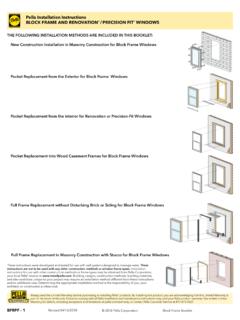Transcription of SIZE AND PERFORMANCE SUMMARY GLAZING …
1 pella 2018 Architectural Design Manual | Division 08 Openings | windows and doors | patio doorSECTION DIRECTORYG eneral Notes:For complete CSI Format Specifications, see = Venting or sliding panel as viewed from the = Fixed panel as viewed from the AND PERFORMANCE SUMMARYGLAZING PERFORMANCEGRILLE PROFILES AND PATTERNSSIZE TABLESDESIGN DATADETAILED PRODUCT DESCRIPTIONCROSS SECTIONSThe information published in this document is believed to be accurate at the time of publication. However, because we are constantly working to improve our products, specifications are subject to change without notice. Consult your local pella representative for up-to-date product 2018 Architectural Design Manual | Division 08 Openings | windows and doors | patio doorBRAND SUMMARYP ella Impervia Sliding Patio doors are traditional in every detail with all the pella innovations you demand.
2 The frame and panel material feature Duracast fiberglass composite, pella s patented, five layer, engineered fiberglass composite. Duracast fiberglass composite is the strongest, most durable material available in windows and doors . Each door uses three-way reinforced corners for increased strength. All frame and panel corners are locked in place with corner keys and injected with a dual purpose sealant / adhesive for long-lasting PERFORMANCE . Frame corners are additionally secured with mechanical fasteners. pella Impervia doors are prefinished with a powder-coat paint. This paint meets the stringent AAMA 623 standards. Powder-coat paint is resistant to dents, scratches and damaging UV light.
3 Duracast fiberglass composite can withstand extreme heat (over 200 F), intense cold (-40 F), and is seacoast worthy. BLOCK FRAMEThe versatile block frame design allows units to be installed in masonry openings using installation clips or in wood frame openings using optional fins. Transom and door units can also be field-joined together. pella 2018 Architectural Design Manual | Division 08 Openings | windows and doors | patio doorBLOCK FRAMESIZESS tandard Sizesl6' 8" Door Heightsl6' 10" Door Heightsl8' Door HeightslAvailable in Fixed-Vent (OX), Vent-Fixed (XO) and Fixed (O)lSpecial Sizesl6-0/6-106-0/6-10 WITH HIGH PERFORMANCE RETAINER8-0/8-08-0/8-0 WITH HIGH PERFORMANCE RETAINERPERFORMANCE (VENT SINGLE UNITS ONLY) Meets or Exceeds AAMA / WDMA RatingsSD-LC45 Hallmark CertifiedSD-LC50 Hallmark CertifiedSD-LC30 Hallmark CertifiedSD-LC35 Hallmark CertifiedAir Infiltration (cfm / ft2 of frame @ psf wind pressure)
4 Pressure45 psf50 psf30 psf35 psfWater psfOTHER PERFORMANCE CRITERIAF orced Entry Resistance Level (Minimum Security Grade) 240/1040/1040/1040/10 Maximum Operating Force (lb) Initiate Motion / Maintain Motion25 / 1225 / 1225 / 1225 / 12 Maximum Locking Force (lb) Lock / Unlock4 / 54 / 54 / 54 / 5(1) Published PERFORMANCE data for air infiltration is determined by testing a minimum of four (4) products of NFRC model size . Testing is conducted in accordance with ASTM E283. Air infiltration ratings for products will differ by size . The PERFORMANCE data does not apply to combination assemblies unless noted. Actual product PERFORMANCE may vary for a number of reasons including installation and product care.
5 (2) The higher the level, the greater the product s ability to resist forced entry. Grade 40 is achieved with a block frame screw install and grade 10 is achieved with a fin install.(3) ASTM E 1425 defines standard sizes for acoustical testing. Ratings achieved at that size are representative of all sizes of the same SELECTION GUIDESize and PERFORMANCE DataSound Transmission Class and Outdoor-Indoor Transmission Class SOUND TRANSMISSION CLASS AND OUTDOOR-INDOOR TRANSMISSION CLASSP roductFrame size Tested 3 GLAZING SystemSTC RatingOITC RatingOverall GLAZING ThicknessExterior Glass ThicknessInterior Glass ThicknessVENT-FIXED71-1/2" x 79-1/2" 1"3mm3mm272271-1/2" x 79-1/2" 1"3mm5mm322771-1/2" x 79-1/2" 1"4mm7mm Laminated322771-1/2" x 79-1/2" 1"5mm9mm Laminated3229 pella 2018 Architectural Design Manual | Division 08 Openings | windows and doors | patio doorPRODUCT SELECTION
6 GUIDEF eatures and OptionsBLOCK FRAMEGLAZINGG lazing TypeDual-pane Insulating GlassSInsulated Glass Options / Low-E TypesClear Insulating Glass (no Low-E coating)SAdvanced Low-E Insulating GlassOSunDefense Low-E Insulating GlassOAdvancedComfort Low-E Insulating GlassONaturalSun Low-E Insulating GlassOAdditional Glass OptionsTempered GlassSNoise reduction laminated glass (non-impact)OTinted glass (Bronze, Gray, Green) Advanced Low-E OObscure Glass 1 OGas Fill / High AltitudeArgonSHigh AltitudeOHigh Altitude with argonOEXTERIOR / INTERIORP owder-Coat White SPowder-Coat Tan, Brown, Black, or Morning Sky GrayODual-color (All exterior colors available with White interior)OS = Standard.
7 O = Optional (1) Contact your local pella sales representative for current FRAMEINTERIOR HARDWARE FINISHM atch interior finishSSatin Nickel, Bright Brass, Antique Brass, Oil-Rubbed Bronze, ChromeOEXTERIOR HARDWARE FINISHM atch exterior finishSLOCKING SYSTEMM ulti-Point Locking System electroplated steelSMulti-Point Locking System Stainless SteelOKeylockOFoot BoltSGRILLES Grilles-Between-the-Glass3/4" contoured White, Tan, Brown, Black, or Morning Sky Gray (match interior and exterior finish)OPatternsTraditionalOPrairie OTop RowOSpecial OSCREENSC onventional black fiberglass interior sliding screen doorOInView fiberglass interior sliding screen doorORev.
8 07/02/2018 pella 2018 Architectural Design Manual | Division 08 Openings | windows and doors | patio doorGLAZING PERFORMANCE - TOTAL UNIT(1) GLAZING PERFORMANCE values are calculated based on NFRC 100, NFRC 200 and NFRC 500. ENERGY STAR values are updated to 2016 (Version 6) criteria.(2) The values shown are based on Canada's updated ENERGY STAR 2015 center-glass values, see the Product PERFORMANCE the Product PERFORMANCE section for more detailed information or visit for Energy Star ThicknessType of GlazingNFRC Certified Product #Glass (mm)Gap FillPerformance Values 1 Shaded Areas Meet ENERGY STAR PERFORMANCE Criteria in Zones LTCRU.
9 2 ZoneERZoneNNCSCS1231"Clear with "Clear with "Clear with "Advanced Low-E IG with "Advanced Low-E IG with "Advanced Low-E IG with "SunDefense with "SunDefense with "SunDefense with "AdvancedComfort Low-E IG with "AdvancedComfort Low-E with "AdvancedComfort Low-E with "NaturalSun Low-E IG with "NaturalSun Low-E IG with "NaturalSun Low-E IG with FOAM INSULATION1" Advanced Low-E IG with "Advanced Low-E IG with "Advanced Low-E IG with "SunDefense IG with "SunDefense IG with "SunDefense IG with "AdvancedComfort Low-E IG with "AdvancedComfort Low-E IG with "AdvancedComfort Low-E IG with "NaturalSun Low-E IG with "NaturalSun Low-E IG with "NaturalSun Low-E IG with = 1/U-Factor SHGC = Solar Heat Gain Coefficient VLT % = Visible Light Transmission CR = Condensation Resistance ER = Canadian Energy RatingRev.
10 03/15/2018 pella 2018 Architectural Design Manual | Division 08 Openings | windows and doors | patio doorGLAZING PERFORMANCE - TOTAL UNITHigh Altitude GLAZING (1) GLAZING PERFORMANCE values are calculated based on NFRC 100, NFRC 200 and NFRC 500. ENERGY STAR values are updated to 2016 (Version 6) criteria.(2) The values shown are based on Canada's updated ENERGY STAR 2015 center-glass values, see the Product PERFORMANCE the Product PERFORMANCE section for more detailed information or visit for Energy Star = 1/U-Factor SHGC = Solar Heat Gain Coefficient VLT % = Visible Light Transmission CR = Condensation Resistance ER = Canadian Energy RatingGlass ThicknessType of GlazingNFRC Certified Product #Glass (mm)Gap FillPerformance Values 1 Shaded Areas Meet ENERGY STAR PERFORMANCE Criteria in Zones LTCRU.
