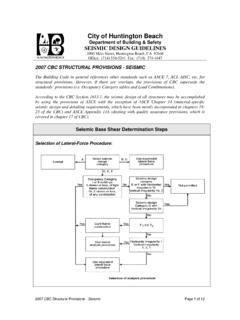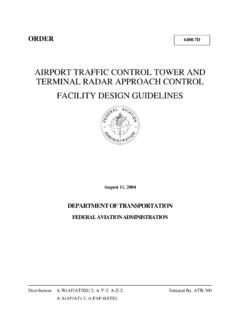Transcription of SMACNA Seismic Restraint Manual - iccsafe.org
1 SMACNA Seismic Restraint ManualMark TerzigniProject ManagerSMACNAT echnicalResources0D\ History 1976 Guidelines for Seismic Restraint of Mechanical Systems(Sheet Metal Industry Fund of Los Angeles) 1982 Guidelines for Seismic restraints of Mechanical Systems and Plumbing Piping Systems(Sheet Metal Industry Fund of Los Angeles and The Plumbing and Piping Industry Council , Inc.)History 1991 Seismic Restraint Manual Guidelines for Mechanical Systems( SMACNA ) Included larger ducts Included conduit Created Seismic Hazard Level (SHL) 1993 Appendix E Corrections and Clarifications Specific Requirements for OSHPD OSHPD ApprovalHistory 1998 Second Edition 2000 ANSI Approval 2000 Addendum #1 Changes in the 1997 UBC Brought about SHL AAPHYSICSF = MaOlder CodesBOCASBCCIICBOUBC 1997 CCCVpWPaCAF ppppWCZIF CCCVpWPaCAF prxppappWhhRICaF 31 Current CodesInternational Building Code (IBC)
2 2006 & 2009 Codes Take the Form ofWhere Cs= a series of variables given in the building codeCsis a measure of accelerationpspWCF The Form is the Same SRUWLRQ LQ WKH JUHHQ ER[ LV &VSimplifyingFp= CsWp(1 +2Z/h) hzWCFpsp21 The ComponentsIs an adjustment for the anticipated force levels dependant on the location in the building (height) hz21 Basic EquationWhere Csincludes the location adjustment factorspspRearranging the EquationsppCWF The SMACNA Seismic Restraint Manual has tables for four values of CsThese tables are identified as Seismic Hazard Level (SHL) SMACNA SHL ValuesSHL A = Cs= B = Cs= C = Cs= D = Cs= YDOXHV GLIIHU IURP SUHYLRXV HGLWLRQV Responsibilities of the design Professional1.]
3 Calculate Csfrom the information in the applicable local building code2. Calculate the values of Csat the various attachment locations in the building3. Indicate the required SMACNA SHL tables to be used at the different attachment locations 05 05 Terms)SLV WKH VHLVPLF GHVLJQ IRUFH 05 TermsDSLV WKH FRPSRQHQW DPSOLILFDWLRQ IDFWRU WKDW YDULHV IURP WR VHOHFW IURP WDEOH RU 7 DEOH FRQWDLQV GXFW DQG SLSLQJASCE-7 05 TermsASCE-7 05 Terms7\SLFDOO\ GXFWZRUN ZLOO KDYH DS DQG 5S 05 Terms6'6LV WKH VSHFWUDO DFFHOHUDWLRQ VKRUW SHULRG DV GHWHUPLQHG IURP 6 HFWLRQ %DVHG RQ WKH VRLO W\SH VLWH FODVV DQG WKH PD[LPXP FRQVLGHUHG HDUWKTXDNH PRWLRQ IRU VHF WKH FRQWRXU PDSV 05 Terms:SLV WKH FRPSRQHQW RSHUDWLQJ ZHLJKW.]
4 KHQ XVLQJ WKH 60$&1$ VHLVPLF UHVWUDLQW PDQXDO EH VXUH QRW WR H[FHHG WKH PD[ ZW SHU OLQHDU IW 05 Terms5 SLV WKH FRPSRQHQW UHVSRQVH PRGLILFDWLRQ IDFWRU WKDW YDULHV IURP WR 6 HOHFW WKH DSSURSULDWH YDOXH IURP 7 DEOH RU 'XFW DQG SLSLQJ DUH LQ 05 Terms] LV WKH KHLJKW LQ VWUXFWXUH RI SRLQW RI DWWDFKPHQW RI FRPSRQHQWZLWK UHVSHFW WR WKH EDVH )RU LWHPV DW RU EHORZ WKH EDVH ] VKDOO EH WDNHQ DV 7KH YDOXH ] K QHHG QRW H[FHHG K LV WKH DYHUDJH URRI KHLJKW RI VWUXFWXUH ZLWK UHVSHFW WR WKH EDVH 05 Terms,SLV WKH FRPSRQHQW LPSRUWDQFH IDFWRU WKDW YDULHV IURP WR VHH 6 HFWLRQ Component Importance Factor Ip = if any of the following apply.
5 The component is required to function for life-safety purposes after an earthquake, including fire protection sprinkler systems (sprinkler systems are not covered in SMACNA s Seismic Restraint Manual ) The component contains hazardous materials The component is in or attached to an Occupancy Category IV structure and it is needed for continued operation of the facility or its failure could impair the continued operation of the facilityComponent Importance Factor Ip = for all other components DO NOT CONFUSE THIS WITH THE IMPORTANCE FACTOR I FOUND IN SECTION OF ASCE 7-05 (for the structure itself)Occupancy Category Occupancy category is defined in Table 1-1 in ASCE7-05.
6 The values go from I to IVTable 1-1 Occupancy CategoryTable 1-1 Occupancy CategorySeismic design Category Section in ASCE 7-05 Occupancy Category I, II, or III where S1 shall be Seismic design Category E Occupancy Category IV where S1 be Seismic design Category FSeismic design Category Section in ASCE 7-05 Otherwise pick the more severe option from Tables or Other exceptions and conditions exist consult ASCE7-05 sections and for specificsTable and Table Hazard Level Seismic Hazard Level (SHL) is a term used in the SMACNA Manual .
7 SHL = Fp/Wpwhich = Cs SHL is the ratio of the Seismic force to the item s It is not necessary for the contractor to fully understand the previous terms as these values should be determined by the designer. A basic understanding of the terms will help the contractor determine when exceptions can be Requirements1. Details provide lateral bracing system. Typical vertical supports per local building code must be Thermal expansion not given but must be considered. 3. Duct construction to conform to the appropriate SMACNA publications.
8 General Requirements4. Pipes will conform to ANSI/ASME B Building Services Piping Brace in-line equipment independently of ducts and pipes. 6. Cold formed angles to conform to the requirements of the latest "Specifications for the design of Cold-Formed Steel Structural Members" (AISI) (FY= 33 KSI) General Requirements7. Hot rolled shapes and plates to conform to ASTM A36. Pipes used as braces to conform to ASTM A120 or A53. 8. Cables to have minimum breaking strength. Per Table Requirements9. Bolts to conform to ASTM Expansion anchors per Table 3-3.
9 Proprietary connectors may be used where values are Welding to conform to AWS using shielded or submerged ARC Brace conduit same as equivalent weight of Requirements13. Do not mix solid and cable bracing. 14. Bracing for equipment All runs will have a minimum of two transverse and one longitudinal A run is defined as any change in direction except as allowed by offsets. Bracing of DuctsSeismic supports are not required for HVAC ductwork when the Ip= if either of the following conditions is met for the entire duct run:1.
10 Ducts are suspended from hangers 12 in. or less as measured from the top of the duct to the bottom of the support where Bracing of Ductsthe hanger is attached. Hangers must be positively attached to the duct within 2 in. of the top of the duct with a minimum of two #10 sheet metal screws. Lateral motion will not cause damaging impact with other systems. Lateral motion will not cause loss of vertical Ducts have a cross-sectional area of 6 ft2or less.** (less than 6 ft2per ASCE7-05)Code Changes The third edition of the Seismic Restraint Manual was written to be compliant with IBC 2006 and ASCE 7-05.

![[Ref. Table R602.3.5] [Ref. Tables R502.5(1 ... - …](/cache/preview/2/7/1/b/a/7/f/1/thumb-271ba7f161daa80f212379f2aed9ba5f.jpg)

















