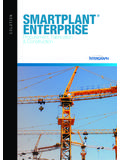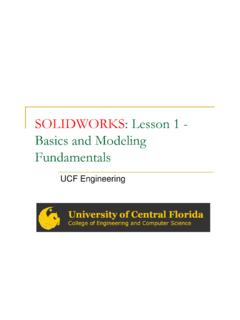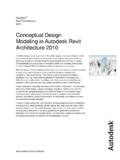Transcription of SMARTPLANT 3D - Intergraph
1 SMARTPLANT 3D SMARTPLANT 3D (Dise o) SMARTPLANT 3D Contenido del Curso 1. SP3D CDURACI N ommon Training 1 d a User Interface Overview Layout Session Management Session template Session File Options View Manipulations Common Views Zoom Tool Window Area Refresh View Active View Control Rotate View Looking at Surface Formatting Active View View Format Surface Style Rules Filters System Assembly Spatial (Volume or Planes) Logical Permission Group Object Types Properties Insert Options ContrMeasure ol Points / Notes / Hyperlink Distance Minimum Distance between Objects AngleTool Tips Label Editor SMARTPLANT 3 DContenido del Curso (continuaci n) 2. SP3D EDURACI N quipment Training 1 d a Overview Standard Parametric/Non-parametric Equipment Placement Modeling of equipments using primitive shape 3rd party software SAT format (Solid v-14) EdgeAspects Physical, Insulation, Maintenance, and on.
2 SoPorts Piping port Ducting port Cableway port Conduit port Cable port Foundation Port Placing Design Equipment Equipment from Catalog (standard) By Shapes Relationships / Constraints Mate Align Connect Minimum Distance (E-W, N-S, Vertical) Parallel Mate to Tangent Plane SmartSketch Options Pinpoint Locate on Display List Locate on List Only Manipulation Commands Select Command Delete Command Undo Command Move Command Rotate Equipment Rotate Command Open the properties page Copy/Paste Command Place Imported Shape from File Equipment From SAT fPlace Equipment From PID ile Retrieving PID Placing Equipment from PID Comparing Data Updating DataNozzle Placement Placing Nozzles with Graphics Nozzles with no Graphics Nozzles fModification rom PID Property Page SMARTPLANT 3 DContenido del Curso (continuaci n) 3.
3 SP3D SDURACI N tructural Training 2,5 d as Overview Grids Coordinate Systems Smart Plant StruGrids & Coordinates cture Grid Wizard Placing Coordinate System Modifying Grids Adding Grid Planes Rotated Coordinate Systems Rotated PlaMember Types nes Beams Columns Braces Member Properties Name Rule - Naming rule Parent System Type Category Type Priority Continuity Cross section Section Standard Section Type Section Name Material Grade Angle Cardinal Point Place Linear Member System Place Member Ribbon Bar Frame Connections Flush Seated Centerline Axis Corner Brace Surface Unsupported Manual or Automatic rule-based selection Vertical Brace Connections Rule-based Offset Assembly Connections Assembly
4 Connection Ribbon Bar Base Plate Splice Fitted Assembly Connection Corner GuModifications sset Plates Attributes Generic Move Command PinPoint Point Along Tool FrSlabs ame connection Coincident plane Offset from plane Angle from plane Point/Normal Vector 3 Point plane SMARTPLANT 3 DContenido del Curso (continuaci n) Sketch 2D Basic Sketch Holes / Openings 2D overview Sketch method Select an opening from Catalog Draw (Sketch 2D) Footings Footing Ribbon Bar Property Page Placement Modifications Equipment Foundations Equipment Foundation Ribbon Bar Property Page Placement Modifications Stairs/Ladders Settings Top Support Bottom Support Reference Position System Type Name Width Angle Handrails Settings Properties Sketch Path Type ModReports ifying Path Running Reports 4.
5 SP3D Piping Training DURACI N 3,5 d as Overview Pipeline Pipe Run Features Parts Port Path leg ConnectionNew Pipe Run s Define the Pipe Run properties Route Pipe Command Length Control Tool Route Pipe Run with PinPoint Angle Control Tool Pipe Run Smart Step RiWorking Plane Control Tool bbon Bar Plane Lock OpTurn Type option tions Default Turn Options Selecting a Turn Type SMARTPLANT 3 DContenido del Curso (continuaci n) Pipe Select Command Select Fiter ODelete Command ptions Delete Pipeline Delete Pipe Run Delete feature Routing From End Features or Nozzle Connecting to End Feature Connecting to Nozzles Routing To or From a Straight Feature Branch on Pipe Run Intersect to Branch Insert Component command Selecting a Component Reference Position Point Along option Selecting DEdit Commands ifferent Ports / Flip Edit Straight Features Edit End Features Edit Run Change Features Editing features Insert Split command Insert Split ribbon bar Edit Properties Command Flow Direction Insulation Relation Tab Route Pipe Run using the offset value Offset Control Tool Insert Component Piping Specialty / Instruments Component by Tag Piping Specialty Instruments Routing Sloped Pipe Slope Format
6 Route Sloped Run Turn Slope LockRoute Flanged Pipe On/Off Flanged Spec Modifying Flanged Pipe Route Using Spherical Coordinates Relative Tracking MoRouting Using PID (TEF) de Retrieving PID Routing from PID Comparing Data UpTAPS dating Data InserReports t Tap Command Running RepInteractive Clash orts Setting Local IFC Running Local IFC SMARTPLANT 3 DContenido del Curso (continuaci n) 5. SP3D Electrical Training DURACI N 0,5 d as Overview Electrical System Cableways Cable tray / Conduit Cables Route Cableway Define Properties Using Pinpoint Using SmartSketch From End Features To End Features To Straight Features Using Relative Tracking Using Spherical Coordinates Using Offset Option Routing From Ports PlacinBranches g Transitions / Size Change Branch on a Run Intersect to Branch Branch using Pinpoint Insert Component command Selecting a Component Reference Position Point Along option Selecting Different Ports / FlRouting Cableway No Part Spec ip Routing CableInsert Transition way Without offset With Offset Edit Commands Edit Straight Features Edit End Features Edit Cross SeRouting Conduits ctions Conduit System Route OptionConduit Fittings s Insert Conduit
7 Fittings Place Electrical Equipment Placing Junction Box Placing Light Fixtures Creating MCC Placing CaPlacing Ducts ble/Nozzle Ports Placing DInsert Cables ucts using Cableway Selecting Equipment Selecting Cables Defining PropeDefine Cable Path rties Selecting Cableways Defining Exit/Entryable Markers points Placing CReports Running Reports SMARTPLANT 3 DContenido del Curso (continuaci n) 6. SP3D HDURACI N VAC Training 0,5 d as Route Duct Command Start routing a Duct Run from: A point in space An existing Duch run An equipment HVAC port Create Duct Run Dialog Box Define the Duct Run properties System, Name, Spec, Required Flor rate, insulation, Max design velocity and Max. pressure loss. Insert split Features nt Features Insert ComponeHVAC Division Select the End Feature Insert Transition Features Insert surface mounted Features SMARTPLANT 3 DContenido del Curso (continuaci n) 7.
8 SP3D IDURACI N sometric Drawings Training 0,5 d as ne Isometric Drawings Extracting PipeliCreating Spools Extracting Spool Drawings ions Browser Isometric Optptions Alias OLabels ComponentNote (Type 1 Labels) EndConnection (Connection note and nozzle note labels) Misc Spec labels (Pipeline header) Weld list labels DrawinTitle block gFrame (title block labels) AttributeMAP MappingMaterial list attributes to the border Fixed - Style 1 Variable - Style 2 User-defined - Style 3 Various material list options Material list labels Weld list wdf file Definitions ddf file Creating new isometric style Using your own border template Modifying delivered style xml file to match Bulkloading the MTO neutral file style SMARTPLANT 3 DContenido del Curso (continuaci n) 8. SP3D DDURACI N rawing and Reports Training 0,5 d as Creating Drawings Volume Drawings Snapshot Drawings Manual Drafting Graphic Annotation o Labels o Dimensions Title blockRunning Reports s SMARTPLANT 3D 2009 Intergraph Corporation.
9 Reservados todos los derechos. El contenido de este documento es propiedad de Intergraph Corporation, o terceros relevantes, y est protegido seg n la ley de propiedad intelectual y el tratado internacional. Cualquier uso, duplicaci n y distribuci n no est autorizado y ser considerado como una violaci n de la ley de propiedad intelectual aplicable y del tratado internacional. Intergraph puede hacer mejoras y/o cambios de los productos y/o los programas descritos en esta publicaci n en cualquier momento sin previo aviso. En ning n caso Intergraph ser responsasble de cualquier da o y/o perjuicio, por la descarga, la visualizaci n, uso, duplicaci n, o distribuci n de cualquier contenido publicado por Intergraph , incluyendo, la posible p rdida o corrupci n de datos. Departamento de Formaci n Process, Power & Marine Intergraph Corporation Gobelas, 47-49 28023 - La Florida Madrid (Espa a) P + 708 88 00 F + 372 80 21

















