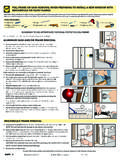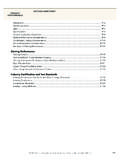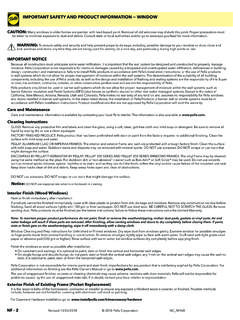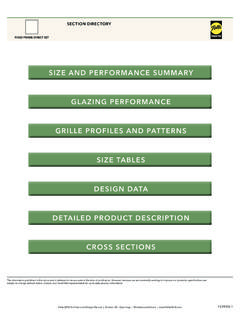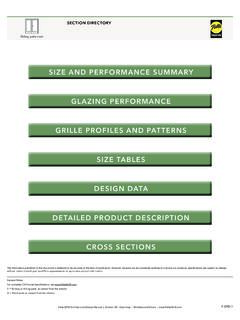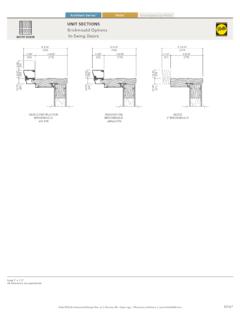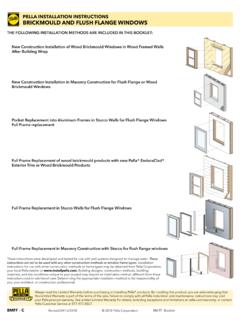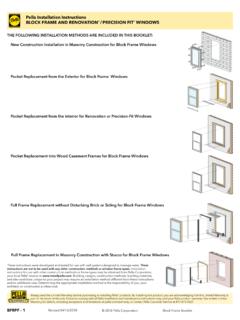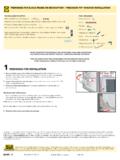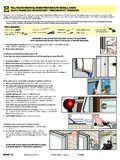Transcription of SPECIAL SIZE FRAME DIMENSIONS Miscellaneous …
1 Pella 350 SeriesPella 2018 Architectural Design Manual | Division 08 Openings | Windows and Doors | size FRAME DIMENSIONSM iscellaneous Formulas1-WIDE VENTVISIBLE GLASSVGW = FW 7"VGH = FH 7"ACTUAL GLASS AGW = FW 5-7/8"AGH = FH 5-7/8" Miscellaneous Formulas KEY:AGW = Actual Glass Width AGH = Actual Glass Height FW = FRAME Width FH = FRAME Height VGW = Visible Glass Width VGH = Visible Glass Height COW = Clear opening width COH = Clear opening height1-WIDE VENTVENT AREAVA = (COH X COW) / 144 COHCOH = FH - Performance COW = FW - / High Performance COW = FW - Pivot COW = FW - Opening FormulasSide pivot hardware only available on FRAME widths of 28" to 32"The clear opening formulas do not apply to units with FW < 1-WIDE VENT UNITMINIMUM13-1/2" W x 17-1/2" H(343 x 445) MAXIMUM35-1/2" W x 71-1/2" H (889 x 1 803) General Notes.
2 To convert areas to square meters (m2), multiply square feet by Rough Opening = FRAME Dimension + 1/2". Unit Height must be > Unit Width Keep FRAME di men sions to the near est 1/8" increment. Tempered glass must measure 18-1/2" diagonally. If glass width to height ratio is > 5 to 1, then unit must be 350 SeriesPella 2018 Architectural Design Manual | Division 08 Openings | Windows and Doors | TABLES3-0/6-02-8/6-02-6/6-02-4/6-02-0/6- 01-6/6-03-0/5-62-8/5-62-6/5-62-4/5-62-0/ 5-61-6/5-63-0/5-02-8/5-02-6/5-02-4/5-02- 0/5-01-6/5-03-0/4-62-8/4-62-6/4-62-4/4-6 2-0/4-61-6/4-63-0/4-02-8/4-02-6/4-02-4/4 -02-0/4-01-6/4-03-0/3-62-8/3-62-6/3-62-4 /3-62-0/3-61-6/3-62-6/3-02-6/2-63-0/3-02 -8/3-02-4/3-02-0/3-01-6/3-02-4/2-62-0/2- 61-6/2-6E2E2EE2E2EE2E2EE2E2EE2E2EE2E3E"/ 2171(1 816)(1 829)6' 0""/2165(1 664)(1 676)5' 6""/2159(1 511)(1 524)5' 0""/2153(1 359)(1 372)
3 4' 6""/2147(1 207)(1 219)4' 0"2' 6""/21(762)(749)29"/2141(914)"/21(902)35 3' 0""/21(610)(457)(711)"/21171' 6"(445)"/21232' 0"(597)272' 4"(699)(813)"/21(800)312' 8"1-Wide VentOpeningFrame29(749)(762)(902)(1 054)(1 067)(914)"/2135"/213' 6"2' 6"3' 0"Not to Notes:Check all applicable local codes for emergency egress requirements. E = Window meets minimum clear opening of 24" height, 20" width, and ft 2. E1 = Window meets minimum clear opening of 24" height, 20" width, and ft 2. E2 = With optional side pivot hardware, window meets minimum clear opening of 24" height, 20" width, and ft 2. E3 = With optional side pivot hardware, window meets minimum clear opening of 24" height, 20" width, and ft 2.
4
