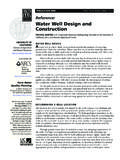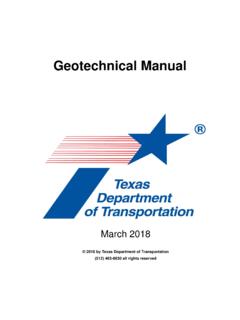Transcription of SPECIFICATIONS & GUIDELINES
1 CALTRANS ENCROACHMENT PERMITS GUIDELINES AND SPECIFICATIONS FOR TRENCHLESS TECHNOLOGY PROJECTS AUGUST 2018 2 TABLE OF CONTENTS PROCEDURAL REQUIREMENTS FOR DESIGN AND CALCULATIONS OF STRUCTURAL AND SUB -STRUCTURAL PROJECTS .. 3 Structural Design and Calculations .. 3 Substructural Design and Calculations .. 3 Project Owner's Responsibilities .. 4 Contractor's Responsibilities .. 4 TUNNELING PROJECTS .. 5 Cal/Osha Requirements .. 5 Tunnel .. 6 Tunnel Shield .. 6 Tunnel Lining .. 6 Lagging .. 7 Construction of Shafts and Pits.
2 7 Placement of Shafts and Pits .. 7 Excavation .. 8 Dewatering .. 8 Grouting .. 8 Materials .. 9 Project Owner's Responsibilities .. 9 Contractor's Responsibilities .. 10 ENCASEMENT REQUIREMENTS .. 11 BORE & JACK .. 12 Bore and Receiving Pits .. 12 HORIZONTAL DIRECTIONAL DRILLING .. 13 Soil Investigations .. 13 Pre- construction & Site Evaluation .. 14 Installation Requirements .. 14 Permittee/Contractor Responsibilities .. 15 Drilling Fluids Management Plan .. 16 Previous Experience .. 16 Safety .. 16 Contingency Plans.
3 17 Communications Plan .. 17 Drilling Operations .. 17 Equipment Setup and Site Layout .. 17 Drilling and Back-Reaming .. 17 Break-away Pulling Head .. 17 Protective Coatings .. 18 Drilling Fluid - collection and disposal practices .. 18 Site Restoration and Post Construction Evaluation .. 18 MICRO-TUNNELING .. 19 Micro-tunneling Plan Set Submittal .. 19 Contractor's Submittal .. 20 PIPE RAMMING .. 21 PIPE BURSTING .. 22 3 PROCEDURAL REQUIREMENTS FOR DESIGN AND CALCULATIONS OF STRUCTURAL AND SUB-S TRUCTURAL PROJECTS All submittals shall be stamped by a Registered Structural Engineer, or a Registered Civil Engineer, with a minimum of five years experience in structural design and preparation of calculations, proof of experience is required by use of Encroachment Permits form Certification of Structural Experience (form TR-0133) to be included within the project package submittal.
4 STRUCTURAL DESIGN AND CALCULATIONS All Structural Project submittals (structures and structural falsework) will require review by Structures Maintenance, for construction under an encroachment permit and require the following: Designed plans and SPECIFICATIONS , calculations and details (structural and falsework). A geotechnical investigation and soil analysis by a licensed geotechnical engineer is required. It shall provide identification of any locations of difficulty, changes in soil formation, or mixed face conditions that could present or create ground loss, exploratory soil corings and logs are required along the alignment of the project.
5 Construction or Structures Construction may provide oversight. SUB-STRUCTURAL DESIGN AND CALCULATIONS Sub -structural projects may consist of, but are not limited to, drainage boxes & systems, tunneling projects (mechanical or manual tunnel excavations for the placement of tunnel supports), and Trenchless Technologies for the installation of utilities when the diameter is 30 or larger (jack & bore, micro-tunneling, horizontal directional drilling, or pipe-ramming). When the distance between the tunnel and an existing structure is less than twenty times its diameter, it shall be sent to Structures Maintenance for review of the potential lateral loading effects to the pilings and foundation.
6 Otherwise, Sub-structural Project submittals, listed below and submitted with the Certification of Experience (form TR-0133) do not require review by Structures Maintenance or Underground Structures. Micro-tunneling projects. Bore & Jack, HDD, or Pipe Ramming (hole-diameter is 30 or larger and requiring structural/sub-structural design, investigations and calculations) Tunneling for the placement of tunnel support systems (rib & lagging, or steel liner plate requiring structural/sub-structural design, investigations and calculations).
7 Drainage boxes and systems. All Sub-structural Project submittals require the following: The District Encroachment Permits Office is responsible for verification of the Registered Engineer s stamp, validation of the date of expiration against the dated plan set and calculations. The permit office engineer shall validate the RE s stamp at the web site listed below, by entering the RE s number. A copy of the results shall be printed and included within the permit file. The encroachment permit may be issued, upon completion of the normal review process (Traffic, Environmental, R/W, etc.)
8 4 $ Designed plans and SPECIFICATIONS , calculations and details (liner plates, rib & lagging, bracing,etc.). A geotechnical investigation and soil analysis by a licensed geotechnical engineer is required. Itshall provide identification of any locations of difficulty, changes in soil formation, or mixed faceconditions that could present or create ground loss, exploratory soil corings and logs are requiredalong the alignment of the project. When the length of the tunnel is greater than four hundred feet (> 400 ), alignment holes may berequired.
9 Alignment holes shall be drilled at a maximum spacing of two-hundred feet (200 ) anda casing of four to six inches (4 to 6 ) in diameter installed vertically, to a depth necessary forthe installed casing to extend into the tunnel excavation. When alignment holes fall within thepavement area of the roadway, the pavement shall be saw-cut, a cover shall be placed over theend of the casing at grade, and the space around the casing within the roadway filled withconcrete (EXCEPT in controlled access right-of- way).
10 PROJECT OWNER S RESPONSIBILITIES On projects deemed by the Department as requiring full time inspection, the project owner is responsible for providing a third-party full -time inspector. A fu ll- time Safety Engineer: A Registered Structural or Civil Engineer, with a minimum of five years experience in design or inspection of Sub-structural Projects (tunnels). Proof of experience shall be submitted on Encroachment Permits form Certification of Structural Experience (form TR-0133) or A full -time Safety Representative: State certified by Department of Industrial Relations, Cal/OSHA Mining & Tunnel Unit, proof of certification is required.
















