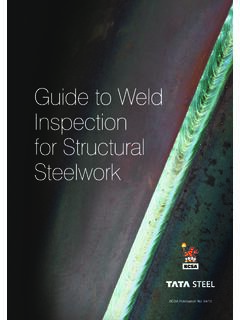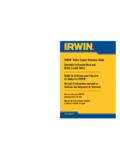Transcription of Stability of Steel beamS and columnS
1 A G J Way mEng, CEng, mICET C Cosgrove BSc, mSc, DIC, mIEI, CEng, mIStructE M E Brettle BEngStability of Steel beamS and columnSStability of Steel beamS and columnSiiiL Gardner PhD CEng MICE MIStructEStability of Steel beamS and columnSSCI PublICatIon P360In accordance with Eurocodes and the UK National Annexesiv 2011 SCI. All rights Number: SCI P360 ISBN 13: 978-1-85942-199-4 Published by:SCI, Silwood Park, Ascot, Berkshire. SL5 7QN UKT: +44 (0)1344 636525 F: +44 (0)1344 636570E: reception@ Steel report any errors, contact: publications@ Steel from any fair dealing for the purposes of research or private study or criticism or review, as permitted under the Copyright Designs and Patents Act, 1988, this publication may not be reproduced, stored or transmitted, in any form or by any means, without the prior permission in writing of the publishers, or in the case of reprographic reproduction only in accordance with the terms of the licences issued by the UK Copyright Licensing Agency, or in accordance with the terms of licences issued by the appropriate Reproduction Rights Organisation outside the concerning reproduction outside the terms stated here should be sent to the publishers, care has been taken to ensure, to the best of our knowledge, that all data and information contained herein are accurate to the extent that they relate to either matters of fact or accepted practice or matters of opinion at the time of publication, SCI.
2 The authors and the reviewers assume no responsibility for any errors in or misinterpretations of such data and/or information or any loss or damage arising from or related to their supplied to the members of the Institute at a discount are not for resale by Library Cataloguing-in- Publication Data. A catalogue record for this book is available from the British text paper in this publication is totally chlorine free. The paper manufacturer and the printers have been independently certified in accordance with the rules of the Forest Stewardship (The Steel Construction Institute) is the leading, independent provider of technical expertise and disseminator of best practice to the Steel construction sector. We work in partnership with clients, members and industry peers to help build businesses and provide competitive advantage through the commercial application of our knowledge. We are committed to offering and promoting sustainable and environmentally responsible service spans the following five areas:MembershipIndividual & corporate membershipAdviceMembers advisory serviceInformationPublicationsEducationE vents & trainingConsultancyDevelopmentProduct developmentEngineering supportSustainabilityAssessmentSCI AssessmentSpecificationWebsitesEngineeri ng softwarevThis publication has been prepared by Dr Leroy Gardner of Imperial College London and updates earlier guidance given in the SCI publication Lateral Stability of Steel beamS and columnS common cases of restraint (P093) written by Professors David Nethercot and Mark Lawson and published in 1992.
3 The present publication updates the guidance in line with the Eurocodes and responds to comments from SCI members on the advice given in the earlier preparing this document, valuable assistance was received from Mr Finian McCann and Dr Ahmer Wadee of Imperial College London, which is gratefully acknowledged. Useful comments have also been received from Mr Mike Banfi of Arup, Mr Abdul Malik, Mr Alistair Hughes, Mr David Iles and Professor Mark Lawson of SCI, Mr Alan Rathbone of CSC and Mr Colin Taylor (formerly of SCI).The preparation of this guide was funded by Tata Steel ; their support is gratefully Foreword v Contents vii summary ix notation xi introduCtion Design to the Eurocodes Scope of this publication 1 theoretiCal BaCkground Column buckling beam buckling Simplified determination of slenderness Equivalent uniform moment factors C1 Destabilizing loads Effect of intermediate lateral restraint Compression or tension flange restraints Requirements for restraint stiffness and strength 25 PraCtiC al examPles oF end & intermediate restraints to beamS End restraint to beamS Cantilever beamS beam supported at bottom flange only at the ends beamS notched at the ends beamS with intermediate restraint to compression flange beamS with discrete intermediate restraints below top flange Braced pairs of beamS beamS supporting cavity walls Bracing by means of U-frames beamS with tension flange restraint beamS supporting timber floors beamS supporting Steel
4 Decking (or roof sheeting) beamS supporting concrete slabs beamS supporting precast concrete slabs beamS with continuous restraint below top flange Asymmetric Slimflor beamS (ASBs) Composite beamS in negative (hogging) bending 58 staBilizing & destaBilizing loads Stabilizing loads beamS supporting a masonry wall Destabilizing loads; beamS supporting a wheel of an electrical overhead crane 63 lateral Stability in PlastiC design Requirements for plastic design Portal frame rafters 69 columnS columnS in multi-storey buildings columnS in single storey buildings Built-up columnS 75 reFerenCes 79 Credits 81 aPPendix a 83ixThis publication provides guidance on the determination of buckling resistance of beamS and columnS in accordance with Eurocode 3. The theory of elastic Stability of beamS and columnS is reviewed briefly and the requirements of the Eurocode are explained. The typical forms of end restraint and intermediate restraint, which influence the buckling resistance, are illustrated and their influence discussed.
5 The recommendations made are consistent with BS EN 1993-1-1, the UK National Annex and relevant non-contradictory complementary information (NCCI). Four simple worked examples are Distance between restrained longitudinal axis and shear centre of memberb Width of cross-sectionbq Spacing of main beamS in U-framebr Overall length of sheeting perpendicular to beambs beam spacingc Taper factor; notch length; U-frame stiffness per unit lengthdc Notch depthe0 Imperfection amplitudef Flange width covered by precast slabfy Yield strengthg Curvature parameter; gap between precast concrete slabsh Depth of cross-sectionhe Exposed section heighthf Distance between shear centres of beam flangeshv Distance between centroid of compression flange and top of cross-member in U-framehw Depth of profiled sheetingi Radius of gyrationis Polar radius of gyration about restrained longitudinal axisk Effective length parameterkT Restraint stiffness per unit lengthnotationkw Effective length parameter, accounting for warping restraintl U-frame spacingm Number of members to be restrained.
6 Number of half-waves into which a column bucklesnb Number of half-waves within a length for which McrT is a minimumqd Design value of equivalent stabilizing forcern Reduction factor on Mcr for notched beamS Spacing between intermediate tension flange restraints; spacing of member supporting sheetingtf Flange thicknesstw Web thicknessw Uniformly distributed load per unit areawl Uniformly distributed load per unit lengthx Distance to which slab covers beyond centreline of Steel sectionzg Distance between level of load application and shear centre of beamxiiA Cross-sectional areaAeff Effective cross-sectional areaC1 Equivalent uniform moment factorC2 Load level parameterCd Stiffness of a discrete U-frameCn Modification factor for nonlinear moment gradientsCm Modification factor for linear moment gradientsC ,k Rotation restraint stiffness per unit length of beamD Destabilising parameterE Modulus of elasticityF Restraint forceG Shear modulusIq Second moment of area of cross-member in U-frameIT Torsion constantIv Second moment of area of vertical stiffeners in U-frameIw Warping constantIy Major axis second moment of areaIz Minor axis second moment of areaKT Restraint stiffnessL Length/ system lengthLcr Buckling length/ effective lengthLk Stable length between torsional restraints under uniform momentLm Stable length between lateral restraintsLs Stable length between torsional restraints under non-uniform momentLstable Stable length between compression flange restraintsLt Length of member between effective torsional restraintsMcr Elastic critical moment for lateral torsional bucklingMcr,n Elastic critical moment for lateral torsional buckling of notched beamMcr.
7 T Elastic critical moment for torsional buckling about restrained axisMEd Design bending momentMRes Restoring moment per unit lengthNb,Rd Design buckling resistance of columnNcr Elastic buckling load/ critical force (Euler load)Ncrit Elastic critical force employed in U-frame designNcr,T Elastic critical force for torsional buckling about restrained axisNE Euler load of unrestrained columnNEd Design value of axial forceNf,Ed Design value of axial force in compression flange at plastic hinge locationNy Yield loadQm Local force applied at plastic hinge locationsS Shear stiffness of sheeting per unit beam lengthU Parameter dependent on section geometryV Parameter related to slendernessWel Elastic section modulusWpl Plastic section modulusWy Major axis section modulusX Torsional indexxiii Imperfection factor for columnS ; factor depending on notch geometry cr Elastic buckling load factor of frame in sway mode LT Imperfection factor for beamS m Reduction factor on imperfection when multiple beamS are being restrained Parameter that influences shape of buckling curves for beamS w Factor that allows for the classification of a cross-section M0 Partial factor for cross-section resistance M1 Partial factor for member buckling resistance q Deflection of bracing system = 235/fy Column imperfection parameter.
8 Non-dimensional load level parameter LT beam imperfection parameter Torsion parameter Geometric slenderness ratio L/i 1 Limiting slenderness (at which cr = fy) Non-dimensional column slenderness0 Plateau length of column buckling curvesLT Non-dimensional beam slendernessLT,0 Plateau length of lateral torsional buckling curves Coefficient of friction cr Elastic buckling stress Column buckling reduction factor LT Lateral torsional buckling reduction factor LT,mod Modified lateral torsional buckling reduction factor Ratio of end moments Intermediate factor in determining LT Intermediate factor in determining LT1 The Stability of beamS and columnS and the determination of their buckling resistances is an integral part of the design of Steel framed buildings, both single storey and multi-storey. However, many designers experience difficulty in evaluating the effects of the many different types of end and intermediate restraints to beamS and columnS and thus in determining the buckling resistance.
9 The difficulty often arises because practical restraint situations do not conform exactly to the standardized situations given in application rules. This publication provides guidance, with particular reference to design to the Eurocodes, that will assist designers to make safe yet not overly conservative evaluations of buckling resistance without the need to resort to complex Design to the EurocodesThe current standard for the design of Steel framed buildings in the UK is Eurocode 3; the design of beamS and columnS is covered principally by BS EN 1993-1-1 [1] and its accompanying National Annex. The standard gives principles and application rules for the design of Steel members, including rules for determining buckling resistance. General guidance on design in accordance with the Eurocodes is given in a number of publications, including Introduction to the Eurocodes [2] and Medium rise braced frames [3]. The guidance in the present publication complements the rules in the Eurocodes and in other SCI brevity in this publication, references to clauses in BS EN 1993-1-1 simply quote the clause, figure or expression number for example would refer to Clause and ( ) would refer to Expression ( ).
10 Where other Eurocode Parts are referenced, a full reference is Scope of this publicationThis publication is concerned principally with the lateral buckling of columnS and the lateral torsional buckling of beamS . The theoretical aspects of buckling in its various forms are not covered in great detail, since there are existing comprehensive texts on this subject. Section 2 addresses the rules in BS EN 1993-1-1 for the buckling resistance of members in buildings. It does not address the resistance of cross sections, including the effect of local buckling of elements of the cross section. Guidance is given on the use of the rules for the different types of restraint to beamS and columnS . As well as introduction2 IntroductIonreferences to BS EN 1993-1- 1, Section 2 refers to several sources of non-contradictory complementary information (NCCI) that facilitate use of the Eurocode rules; most of these documents may be found at the website 3 describes in more detail the practical forms of restraints to beamS and indicates how values for various parameters used in Section 2 may be chosen to suit particular situations.

















