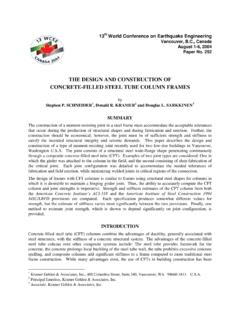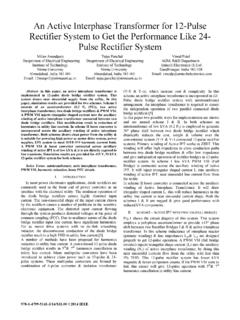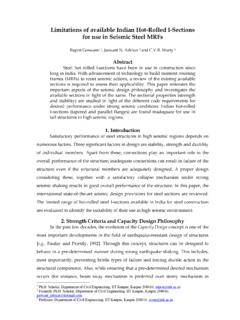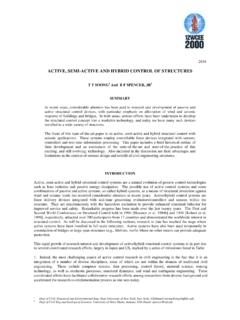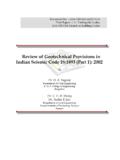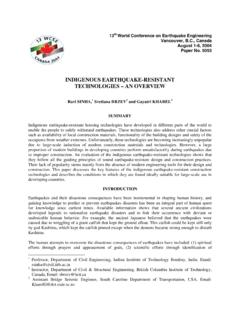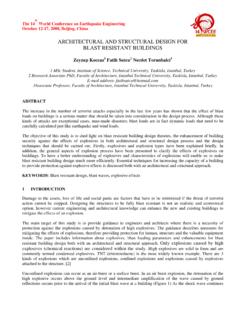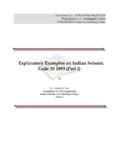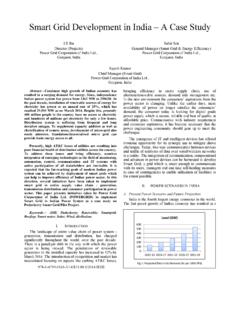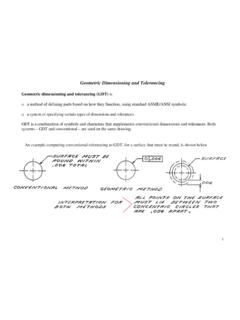Transcription of Story” and “Weak Story” in Earthquake Design: A ...
1 Soft Story and Weak Story in Earthquake Resistant Design: A Multidisciplinary Approach L. Teresa Guevara-Perez Facultad de Arquitectura y Urbanismo, Universidad Central de Venezuela, Caracas. SUMMARY: Soft story and weak story are irregular building configurations that are a significant source of serious Earthquake damage. These configurations that are essentially originated due to architectural decisions have long been recognized by Earthquake engineering as seismically vulnerable. In terms of seismic regulations their irregular condition requires the application of special considerations in their structural design and analysis. The majority of urban zoning regulations in contemporary cities, although, at present encourages and in some cases enforces the use of them not requiring special considerations.
2 This paper analyses the architectural reasons why these configurations are present in contemporary cities and explains in conceptual terms their detrimental effects on building seismic response. These effects are presented from a multidisciplinary perspective -engineering, architecture and urban planning- because their treatment can only be achieved by an integrated approach that recognizes the interaction between these disciplines. Examples of damage due to these effects are analyzed. Keywords: soft story and weak story, irregular building configurations, multidisciplinary perspective. 1. INTRODUCTION In Earthquake resistant design, the soft story and the weak story irregularities are reciprocal to a significant difference between the stiffness and the resistance of one of the floors of a building and the rest of them.
3 Both configurations are known in architectural terms as: the open floor. The number of advantages given by this concept of modern architectural design, both aesthetical as functional, is the reason why it has been encouraged all around the world since the first half of the 20th Century. These conditions are present, when either the first story of a frame structure , known in some countries as ground floor , is free of walls, while stiff non-structural walls are present in the upper ones, or when shear walls are located in the upper stories and they do not follow down to the foundations, but they interrupt at the second floor. The origin of this architectural configuration commonly used in modern cities is mainly derived from the three first points of the Five points for a new architecture published by Swiss-French architect Le Corbusier (LC) in 1926, that defines the tenets of modern architecture: (1) pilotis (open first floor); (2) the free plan; (3) the free fa ade; (4) strip windows; and (5) roof terraces-roof gardens.
4 These postulates were possible due to the development since the 19th Century of new construction techniques and building materials, such as the innovative "reinforced concrete frame structure"(RCFS). The load-bearing structure consisted of solid slabs that transfer the gravity loads to the columns and finally to the footings, leaving behind the brick, mortar, stone and wood structural wall system, that prevailed until early 20th Century. In 1914 LC developed the Domino System in France for economic housing, characterized by: elemental RCFS, which consisted of slender columns or pilotis, and flat solid slab (cast in place or precast) that covered long spans between columns, without girders. The RC solid slabs transferred the gravity loads to the columns, and them, finally to the footings.
5 This new structural system also allowed the use of a floor layout free of walls. Since interior partitions did not receive any load, this structural system gave the freedom for modifying the location of them (Guevara-Perez, 2009, pp. 518-519). On the left of Fig. , LC compares features of traditional architecture and the modern ones suggested by him; the three first of the five points related to the studied configurations, stand out of the shade. On the right, LC illustrates the disadvantages of traditional buildings that had functionally inflexible bearing walls with the benefits under the open first story modern proposal (Guevara 2009. p. 232). In the lower part of the figure, LC compares the design "paralyzed"(plan paralys ), unalterable, of traditional buildings, and some of its disadvantages: insalubrity, inefficiency and waste, with the open floor modern design t and some of its advantages: economy, hygiene, and, pedestrian circulation separated from vehicular traffic.
6 Traditional Modern Figure LC compares disadvantages of traditional architecture with advantages of open floor Most UZR, consciously or unconsciously, encourage the use of the open floor configuration, since, when the first story is free of walls then the owner is rewarded, since, if this condition is present in the building, it is neither computable as part of the maximum allowable built area, nor for tax control, however, it is computable for selling purposes. But in seismic zones, from the beginning of the 20th Century this building configuration has been attributed as one important factor to the generation of seismic vulnerability in modern buildings. In reconnaissance reports, usually published shortly after each Earthquake strikes contemporary cities all around the world, that evaluate the damage produced by earthquakes, the presence of it in damaged buildings is commonly mentioned, and it is also mentioned that it is closely linked to architectural decisions.
7 These decisions usually are taken over, either from the initial steps of the design process, or as consequence of subsequent remodeling. The results of studies that establish the link between the open floor architectural configuration and the effects produced by earthquakes on buildings with this configuration have been restricted to the academic and professional field of structural engineering, while architects and urban planners have continued to widely apply these modern pattern, not only on the design of new architectural forms, but as a provision in UZR, not understanding the interdependence between their decisions and the generation of seismic vulnerability that they produce in contemporary cities. In the 1970 s, a group of architects from California participated in significant studies with Earthquake engineers, to promote the inclusion in seismic codes of some special recommendations for the design and construction of building with modern architectural configuration.
8 Also several articles and books were published with advices for architectural design in seismic zones (Guevara-Perez. 2009, pp. 64-73).Since then, authors such as Arnold and Reitherman, (1982) mentioned that size and geometric form were not enough parameters for defining the seismic irregularity of a building. They emphasized that in seismic design should be considered the relationship between seismic performance and the distribution of strength, stiffness and mass in the building, and also, the nature, size and location of structural and non-structural building components (Guevara-Perez. 2009, pp. 68-71). But, it was not until after the Michoacan, Mexico, Earthquake of 1985, that the 1988 UBC edition included for the first time two tables for defining some parameters for the identification of irregular configurations, in plan and elevation.
9 Since then in the majority of the international seismic provisions, the degree of irregularity in the configuration of a building is one of the most important factors that are established for defining the analysis procedure that should be used for the design of Earthquake resistant buildings. The category vertical structural irregularities in seismic codes, usually includes the types: stiffness-soft story, and discontinuity in lateral strength weak story. Even more, due to the concern generated among the specialists on Earthquake resistant design, caused by the identification of recurrent presence of soft story and weak story in buildings damaged by earthquakes that occurred in late 20th Century, most new generation of seismic provisions, worldwide include two new types of irregularities known as Extreme Soft Story and Extreme Weak Story to the table of irregularities in elevation, in order to restrict the use of these configurations and even prohibit them for certain Seismic Design Categories.
10 These concepts, soft story and weak story, are often mistaken for each other, and sometimes even used interchangeably, although each one of them is related to a different physical feature of the structure: the soft story or flexible story, with the difference of stiffness (resistance to deformation), between one building floor and the rest; and the weak story, with the difference of lateral strength or resistance to Earthquake forces, between one building floor and the rest. These irregularities may be present simultaneously and each of them could be on the first story or at an intermediate level. This paper summarises the results of a systematic study on the soft story and the weak story irregularities from the architectural and urban planning point of view (Guevara-Perez, 2012, Chap. 7). It includes examples of emblematic buildings that were damaged in well-known earthquakes, and some conclusions and recommendations.

