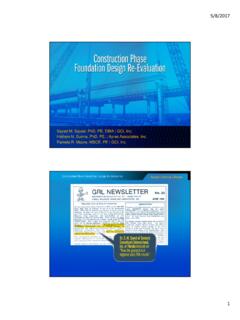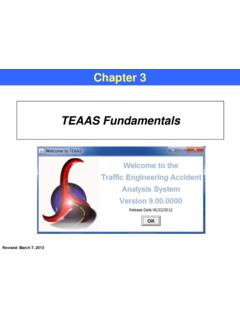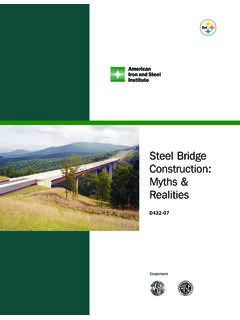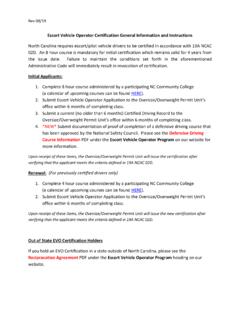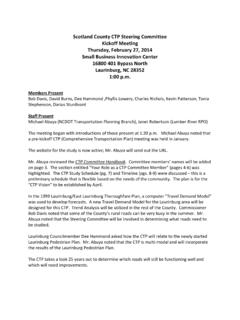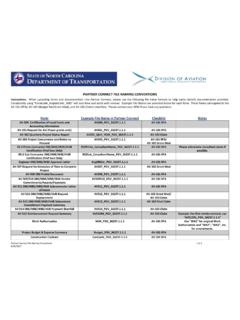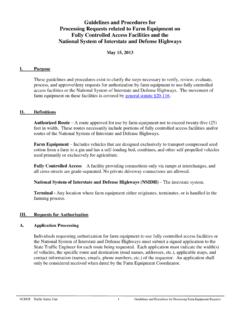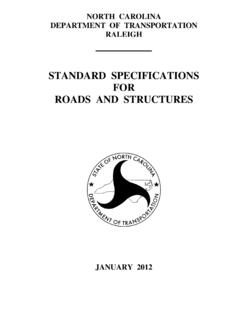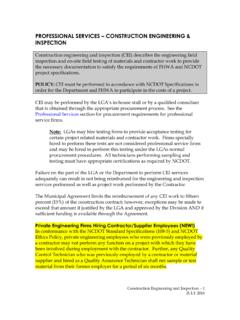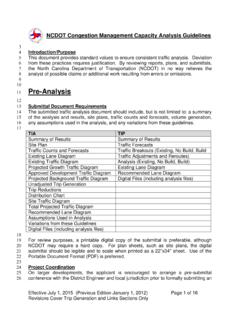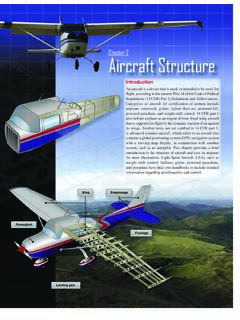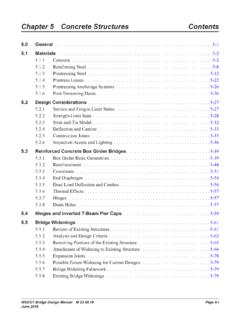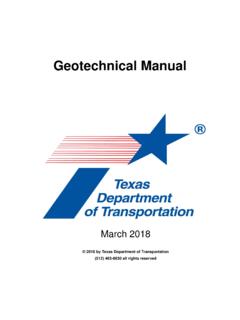Transcription of Structures Management Unit Manual
1 State of North Carolina Department of Transportation Structures Management Unit Manual (1)PURPOSE: The Structures Management Unit Manual has been developed toprovide general guidance to Structures Management Unit personnel regardingdesign policy and operating procedures. The objectives of this Manual are topromote efficiency in both design efforts and the transfer of information, as wellas to ensure uniformity in contract plan presentation.(2) Manual CONTENT: This Manual consists of the following two volumes:Policy and Procedure Manual : This volume presents the policy and procedure guidelines fundamental to the operation of the Structures Management Unit.
2 This volume contains procedures for the accurate documentation and effective transmittal of information as required for the sequential development of transportation projects. design Manual : This online volume illustrates standard office practice for the implementation of design criteria and the preparation of transportation structure plans and details. (3)REFERENCE SYSTEM: A reference system within each volume is maintainedsuch that the chapter number precedes a section number. The text of each volumeis paginated per chapter at the bottom of the page. Figures, where applicable, arepresented separately and are referenced via similar designations.(4)REVISIONS: This Manual is designed as an active document.
3 As new research,products, and procedures evolve, such advances may be periodically incorporatedinto the body of the Manual . To maintain the Manual s integrity and continuity,revisions should be immediately appended to the Manual as they are master copy of this document, including all revisions, deletions, and additionswill be maintained by the Policy Development Group of the StructuresManagement design Manual The design Manual is one of two volumes of the Structures Management Unit Manual . This Manual has been developed for use by Structures Management Unit personnel and other professionals for guidance in the design of transportation Structures for the North Carolina Department of Transportation.
4 The primary objective of this volume is to provide standard office practice regarding design , details, and notes, thereby enhancing efficiency in the design effort and uniformity in the presentation of contract plans. This Manual accommodates both English and Metric (Syst me International) units. The English units are considered primary while the Metric units are presented parenthetically throughout the text. The English and Metric figures are available separately online. The Metric figures are designated identically to the English figures. The English and Metric figures are presented on the opposing faces of the same page. All plan notes contained in the Manual are accented with bold text, italicized, and indented from the body of the text.
5 The design Manual is intended to be a technical Manual , providing Engineers and Technicians guidance in current design practice. This compilation of design practices results primarily from experience in both contract plan development and the construction of highway Structures . To preserve the autonomy of the Engineers and Technicians and encourage the application of new ideas and technology, this Manual does not attempt to address all possible scenarios that may arise in the design of highway Structures . Indeed, it is assumed that many of these guidelines will necessarily continue to evolve. The users of this Manual are encouraged to present ideas that may vary from those contained herein.
6 These suggestions will be considered and implemented as deemed appropriate. This Manual does not attempt to reproduce information that is adequately addressed in text books, design publications, or the AASHTO LRFD Bridge design Specifications. STRUCTURE design Manual chapter 1 _____ PLAN PREPARATION 1 i CONTENTS chapter 1 .. 1 1 General .. 1 1 Plan Sheets .. 1 1 Sheet Size .. 1 1 Drafting .. 1 1 Plan Assembly .. 1 2 Title Sheet .. 1 2 Index 1 2 General Drawing .. 1 2 Superstructure .. 1 2 Substructure .. 1 2 Culverts .. 1 3 Walls .. 1 3 Earth Retaining .. 1 3 Sound Barrier .. 1 3 STRUCTURE design Manual chapter 1 _____ PLAN PREPARATION 1 1 chapter 1 PLAN PREPARATION GENERAL Contract plans are engineering drawings from which the project will be constructed.
7 The plans should contain all information necessary for Contractors to submit sound bids and to construct the project. The plans should be concise without repetitious notes and details. Engineers and Technicians should be thoroughly familiar with all the information presented in this Manual and its application to the plans. Whenever possible, use the Standard design Plans, Standard Drawings and details in the plans. NCDOT uses MicroStation as its computer-aided drafting and design (CADD) software package. CADD contract plans submitted to the Unit must use the same version of MicroStation as the Department. PLAN SHEETS Sheet Size The standard plan sheet size is 34 inches (864 mm) wide and 22 inches (559 mm) high.
8 Provide a 1 inch (38 mm) binding margin from the left edge and a inch (12 mm) margin from the right, top and bottom edges. To ensure legible prints, when final plan sheets are reduced in size, the minimum size lettering shall be 1/8 inch ( mm); see Figure 1-3 for details. Drafting Determine which details should be included in the plans and present them in a logically grouped order. Avoid scattering details throughout the plans and overcrowding a sheet with details and notes. Use standard line styles, line weights, lettering, reference notes, etc., to produce plans that are consistent from project to project. Accuracy is an important element in preparing construction plans.
9 Show dimensions in the plans with the accuracy shown in Figure 1-2. The accuracy for items not listed in Figure 1-2 should be consistent with the figures shown in this Manual . Avoid duplicate dimensioning, but when necessary, ensure dimensions match in all details. Dimensions should be compatible with connecting elements. Designate skew angles as shown in Figure 1-5. Use Figures 1-6 through 1-10 when computing bridge geometry and layout. MicroStation allows the user to select multiple named levels for drafting. Adhere to the basic line symbology shown in Figure 1-4. The line symbology is too extensive to list in this figure.
10 The complete line symbology and named levels are available via the MicroStation workspace. Place information on the correct level names so the user is able to STRUCTURE design Manual chapter 1 _____ PLAN PREPARATION 1 2 see or print only the desired data by turning on or off the various level names. When printing, ensure that the appropriate levels are turned on or off. Provide a North arrow on the Title, Index (when necessary), and General Drawing sheets. Provide a title block in the lower right-hand corner on each sheet, except the title sheet. The information in the title block will vary depending on the sheet, but should generally reflect information shown on the sheet.
