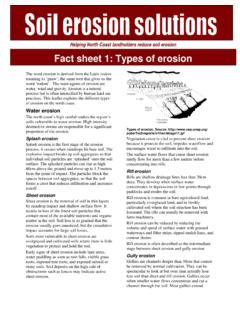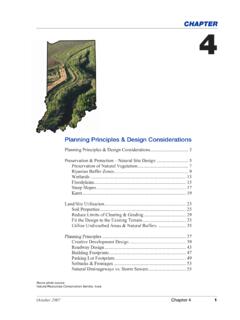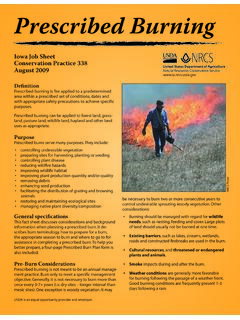Transcription of SUBMITTAL SHEET - Owens Corning
1 INSULATION SPECIFICATIONSSUBMITTAL SHEETL77 PINK Fiberglas Unbonded Loosefi ll InsulationSubmitted To:Submitted By:Date:Job Reference:Job Name:2 EcoTouch Unfaced Insulationwith PureFiber Te c h n o l og y Technical Data R-Value*WidthLengthThicknessMetal Frame Construction13 16" (406mm) 24" (609mm) 96" (2,438mm)3 " (89mm)15 16" (406mm) 24" (609mm) 96" (2,438mm)3 " (89mm)19 16" (406mm) 24" (609mm) 48" (1,219mm) 96" (2,438mm)6 " (159mm)21 16" (406mm) 24" (609mm) 96" (2,438mm)5 " (139mm)Wood Frame Construction11 15" (381mm) 23" (584mm) 93" (2,362mm) 105" (2,664mm)3 " (89mm)13 11" (279mm) 19 " (488mm) 93" (2,362mm)3 " (89mm)13 15" (381mm) 23" (584mm) 93" (2,362mm) 105" (2,664mm)3 " (89mm)15 15" (381mm) 23" (584mm) 93" (2,362mm) 105" (2,664mm)3 " (89mm)19 15" (381mm) 23" (584mm) 93" (2,362mm) 105" (2,664mm)6 " (159mm)19 19 " (488mm) 48" (1,219mm)
2 6 " (159mm)21 15" (381mm) 23" (584mm) 93" (2,362mm)5 (139mm)Roof/Ceiling Construction19 15" (381mm) 23" (584mm) 48" (1,219mm) 93" (2,362mm)6 (159mm)19 16" (406mm) 19 " (488mm) 24" (609mm) 48" (1,219mm) 96" (2,438mm)6 (159mm)22 15" (381mm) 23" (584mm) 24" (609mm) 48" (1,219mm)6 " (171mm)25 23" (584mm) 96" (2,438mm)8" (203mm)25 16" (406mm) 19 " (488mm) 24" (609mm) 96" (2,438mm)8" (203mm)30 15" (381mm) 23" (584mm) 48" (1,219mm)9 " (241mm)30 16" (406mm) 19 " (488mm) 24" (609mm) 48" (1,219mm)9 " (241mm)30C 15 " (394mm) 23 " (603mm) 48" (1,219mm)8 " (209mm)38 16" (406mm) 24" (609mm) 48" (1,219mm)12" (305mm)38C 15 " (394mm) 23 " (603mm) 48" (1,219mm)10 " (260mm)EcoTouch Unfaced Insulation complies with the proper ty requirements of ASTM C 665, Type I and ASTM E 136.
3 *R-values differ. Find out why in the seller s fact SHEET on R-values. Higher R-value means greater insulating Burning Characteristics/Building Code Construction Classifi cationFlame SpreadSmoke DevelopedICC< 25< 50 All TypesEcoTouch Unfaced Insulation is designed to improve the thermal performance of wall and roof/ceiling assemblies. EcoTouch Insulation fi ts tightly between framing and is held in place by Batts are designed to fi t tightly between cathedral rafters and when properly installed, still provide the necessary air ventilation space above the insulation. Unfaced3 Technical Data R-Value*WidthLengthThicknessMetal Frame Construction11 16" (406mm) 24" (609mm) 48" (1,219mm)* 96" (2,438mm)3 " (89mm)13 16" (406mm) 96" (2,438mm)3 " (89mm)19 16" (406mm) 24" (609mm) 48" (1,219mm) 96" (2,438mm)6 " (159mm)Wood Frame Construction11 15" (381mm) 23" (584mm) 93" (2,362mm) 105" (2,664mm)3 " (89mm)13 11" (279mm) 93" (2,362mm)3 " (89mm)13 15" (381mm) 23" (584mm) 93" (2,362mm) 105" (2,664mm)3 " (89mm)15 15" (381mm) 23" (584mm) 93" (2,362mm) 105" (2,664mm)3 " (89mm)19 11" (279mm) 93" (2,362mm)6 " (159mm)19 15" (381mm) 19 " (488mm) 23" (584mm) 93" (2,362mm) 105" (2,664mm)6 " (159mm)21 15" (381mm) 23" (584mm) 93" (2,362mm)5 (139mm)Floor/Roof/Ceiling Construction19 11" (279mm)
4 15" (381mm) 23" (584mm) 48" (1,219mm) 93" (2,362mm)6 (159mm)19 16" (406mm) 19 " (488mm) 24" (609mm) 48" (1,219mm) 96" (2,438mm)6 (159mm)22 15" (381mm) 23" (584mm) 48" (1,219mm)6 " (171mm)30 12" (305mm) 19 " (488mm) 48" (1,219mm)9 " (241mm)30 16" (406mm) 24" (609mm) 48" (1,219mm)9 " (241mm)30C 15 " (394mm) 23 " (603mm) 48" (1,219mm)8 " (209mm)38 16" (406mm) 24" (609mm) 48" (1,219mm)12" (305mm)38C 15 " (394mm) 23 " (603mm) 48" (1,219mm)10 " (260mm)EcoTouch Kraft-faced Insulation complies with the proper ty requirements of ASTM C 665, Type II, Class C.*R-values differ. Find out why in the seller s fact SHEET on R-values. Higher R-value means greater insulating Burning Characteristics/Building Code Construction Classifi cationFlame SpreadSmoke DevelopedICCN/RN/RIII, IV, VEcoTouch Kraft-faced Insulation will burn and must not be left exposed.
5 The facing must be installed in substantial contact with the fi nish material. Protect facing from open fl ame or heat Kraft-Faced Insulationwith PureFiber Te c h n o l og y EcoTouch Kraft-faced Insulation is designed to improve the thermal performance of wall and roof/ceiling assemblies. EcoTouch Kraft-faced Insulation has a strong asphalt-coated paper facing on one side. Stapling fl anges are provided for standard wood frame Batts are designed to fi t tightly between cathedral rafters without stapling the fl anges and when properly installed, still provide the necessary air ventilation space above the insulation. Kraft Faced Perm Rating 14 EcoTouch Foil faced Insulationwith PureFiber Te c h n o l og y Foil Faced Perm Rating Foil faced Insulation is designed to improve the thermal performance of wall and roof/ceiling assemblies.
6 EcoTouch Foil faced Insulation has an aluminum foil kraft facing on one side. Stapling fl anges are provided for standard wood framing Data R-Value*WidthLengthThicknessMetal Frame Construction11 16" (406mm) 24" (609mm) 96" (2,438mm)3 " (89mm)13 16" (406mm) 24" (609mm) 96" (2,438mm)3 " (89mm)19 16" (406mm) 24" (609mm) 96" (2,438mm)6 " (159mm)Floor/Roof/Ceiling Construction19 16" (406mm) 24" (609mm) 96" (2,438mm)6 (159mm)30 16" (406mm) 24" (609mm) 48" (1,219mm)9 " (241mm)Foil faced EcoTouch Thermal Batt Insulation complies with the proper ty requirements of ASTM C 665, Type III, Class B and C.*R-values differ. Find out why in the seller s fact SHEET on R-values. Higher R-value means greater insulating Burning Characteristics/Building Code Construction Classifi cationFlame SpreadSmoke DevelopedICC75150 III, IV, VEcoTouch Foil faced Insulation will burn and must not be left exposed.
7 The facing must be installed in substantial contact with the fi nish material. Protect facing from open fl ame or heat source. FSK-faced (Foil) Perm Rating PSK-faced (White) Perm Rating Flame Spread 25 Insulationwith PureFiber Te c h n o l og y EcoTouch Flame Spread 25 Insulation is designed to improve the thermal performance of roof/ ceiling assemblies and other applications requiring a low fl ame spread vapor retarder. EcoTouch Flame Spread 25 Insulation is available in a reinforced foil laminate (Foil-Scrim-Kraft, FSK) or a light refl ective white poly facing (Poly-Scrim-Kraft, PSK) which helps improve interior lighting. Facing is supplied with regular or extended fl anges for easy Data R-Value*WidthLengthThicknessFacing**Meta l Frame Construction11 16" (406mm) 24" (609mm) 96" (2,438mm)3 " (89mm)FSK13 16" (406mm) 24" (609mm) 96" (2,438mm)3 " (89mm)FSK19 16" (406mm) 24" (609mm) 96" (2,438mm)6 " (159mm)FSK30 16" (406mm) 24" (609mm) 48" (1,219mm)9 " (241mm)FSK/PSK38 16" (406mm) 24" (609mm) 48" (1,219mm)12" (305mm)FSK/PSKWood Frame Construction19 15" (381mm) 23" (584mm) 93" (2,362mm)6 " (159mm)FSK/PSK*The higher the R-value, the greater the insulating power.
8 Ask your Owens Corning representative for the fact SHEET on R-values. EcoTouch Flame Spread 25 Thermal Batt Insulation with FSK complies with the proper ty requirements of ASTM C 665. Type III, Class A. PSK-faced complies with the proper ty requirements of ASTM C 665 Type II, Class A.** Check local supplier for availability of different types of Burning Characteristics/Building Code Construction Classifi cationFlame SpreadSmoke DevelopedICC2550 All Types5 QuietZone Acoustic Batts with PureFiber Te c h n o l og yTe c h n ic a l D at aWidthLengthThicknessWood Frame Construction 15" (381mm) 93" (2,362mm)3 " (89mm) 15" (381mm) 105" (2,667mm)3 " (89mm) 23" (584mm) 93" (2,362mm)3 " (89mm)Unfaced 15 " (387mm) 93" (2,362mm)3 " (89mm) 15 " (387mm) 105" (2,667mm)3 " (89mm) 16" (406mm) 93" (2,362mm)5 " (139mm) 23 " (584mm) 93" (2,362mm)3 " (89mm) Dimensional stability - Linear shrinkage less than , Water absorption max.
9 By volume less than Surface Burning Characteristics/Building Code Construction Classifi cationProductsFlame SpreadSmoke DevelopedICCU nfaced2550 All TypesKraft-facedN/RN/RIII, IV, VKraft facing will burn and must not be left exposed. Protect facing from open fl ame or heat source. Unfaced Kraft-facedQuietZone Batt is fi ber glass acoustic batt insulation designed to absorb sound vibrations in wall, fl oor and ceiling applications for noise control. Kraft Faced Perm Rating FastBatt Insulation with PureFiber Te c h n o l og yPROPINK FastBatt Insulation is a fl exible, fi ber glass insulation batt with a fl angeless kraft facing. This product is designed for friction fi t application, requiring no stapling to hold the batt in the addition the kraft facing provides a vapor retarder membrane required by many building Data R-Value*WidthLengthThickness13 15 " (387mm) 93" (2,362mm) 105" (2,664mm)3 " (89mm)15 15" (381mm) 93" (2,362mm) 105" (2,664mm)3 " (89mm)19 15 " (387mm) 93" (2,362mm) 105" (2,664mm)6 " (159mm)21 15" (381mm) 93" (2,362mm) 105" (2,664mm)5 " (139mm)Surface Burning Characteristics/Building Code Construction Classifi cationFlame SpreadSmoke DevelopedICCN/RN/RIII, IV, VFederal Specifi cation HH-I-521F has been canceled and is replaced by ASTM C 665.
10 *R-values differ. Find out why in the seller s fact SHEET on R-values. Higher R-value means greater insulating methodKraft-faced Insulation will burn and must not be left exposed. The facing must be installed in substantial contact with the fi nish material. Protect facing from open fl ame or heat Attenuation Batts with PureFiber Te c h n o l og y UnfacedSound Attenuation Batts (SABs)are designed for use in interior partition systems where sound control between rooms is required. SABs, composed of unfaced glass fi ber insulation, can improve partition STC ratings by up to 10 c h n ic a l D at aR-Value*WidthLengthThicknessMetal Frame Construction8 16" (406mm) 24" (609mm) 96" (2,438mm)2 " (64mm)11 16" (406mm) 24" (609mm) 96" (2,438mm)3 " (89mm)Sound Attenuation Batt Insulation complies with the proper ty requirements of ASTM C 665, Type 1 and ASTM E 136.















