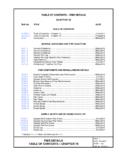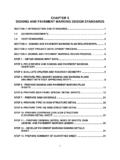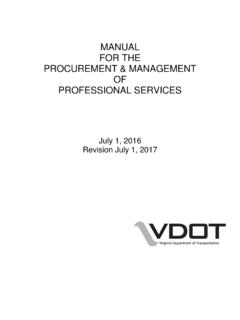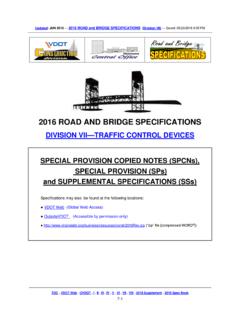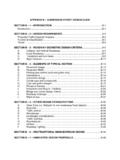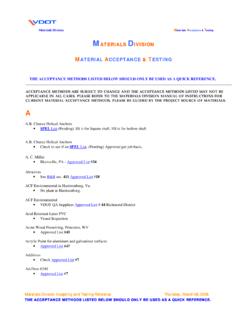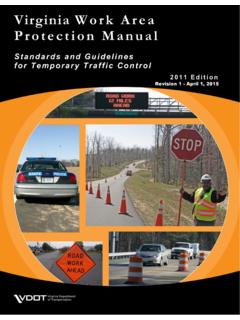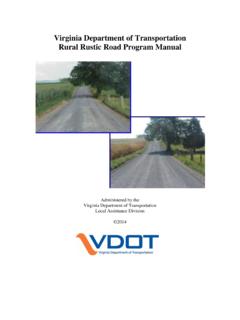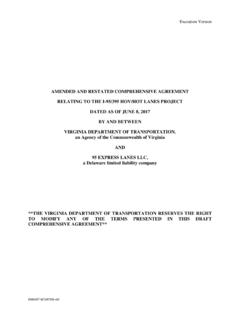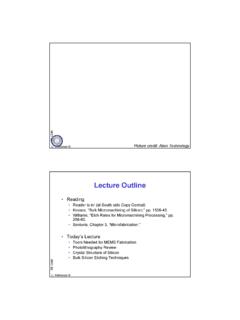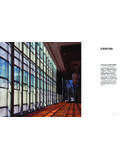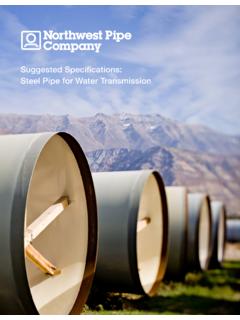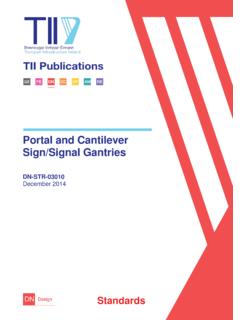Transcription of TABLE OF CONTENTS - TITLE SHEET CHAPTER 2
1 TITLE SHEET TABLE OF CONTENTS CHAPTER 2 PART 2 DATE: 30 Jan2018 SHEET 1 of 2 FILE NO. TABLE OF CONTENTS - TITLE SHEET CHAPTER 2 FILE NO. TITLE DATE TABLE OF CONTENTS AND INTRODUCTION TABLE of CONTENTS CHAPTER 2 .. 30 Jan2018 TABLE of CONTENTS CHAPTER 2 .. 30 Jan2018 Introduction CHAPTER 2 .. 30 Jan2018 TITLE SHEETS * Sample SHEET for Grade Separation .. 27 Jul2017 * Sample SHEET for Stream Crossing .. 27 Jul2017 * Sample SHEET for Railroad Crossing .. 27 Jul2017 * Sample SHEET for Stream Crossing (Tidal) .. 27 Jul2017 * Sample SHEET for Curved Bridge .. 27 Jul2017 * Sample SHEET for Design-Build Project Preliminary Plans .. 27 Jul2017 Check List .. 27 Jul2017 Check List .. 27 Jul2017 Check List .. 12 Sep2014 Check List .. 18 May2016 Drafting Preferences.
2 17 Feb2010 Drafting Preferences .. 10 Mar2015 PROJECT BLOCK: UPPER RIGHT CORNER General Information .. 30 Jan2018 General Information .. 27 Jul2017 FHWA Construction Code .. 27 Jul2017 Scour Code Abutments and Piers .. 27 Jul2017 Scour Code Pile Bents .. 27 Jul2017 Special Provisions and Copied Notes .. 30 Jan2018 Special Provisions and Copied Notes .. 30 Jan2018 Special Provisions and Copied Notes .. 27 Jul2017 Void Special Provisions and Copied Notes .. 27 Jul2017 GENERAL NOTES General Notes .. 31 Jan2011 General Notes .. 27 Jul2017 General Notes .. 30 Jan2018 General Notes .. 30 Jan2018 General Notes .. 18 May2016 General Notes.
3 18 May2016 General Notes .. 18 May2016 General Notes .. 31 Jan2011 * Indicates 11 x 17 SHEET ; all others are 8 x 11. TITLE SHEET TABLE OF CONTENTS CHAPTER 2 PART 2 DATE: 30 Jan2018 SHEET 2 of 2 FILE NO. TABLE OF CONTENTS - TITLE SHEET CHAPTER 2 FILE NO. TITLE DATE TITLE BLOCK General Information .. 01 Jul2011 Preliminary Plans .. 01 Jul2011 Details .. 01 Jul2011 Details .. 30 Jan2018 Details .. 30 Jan2018 Details .. 15 Oct2015 Details .. 15 Oct2015 Project Built with Construction Funding, Federal Funding, and Built by by State Forces .. 30 Jan2018 Maintenance Projects with State Funding .. 30 Jan2018 Locally Administered Projects .. 30 Jan2018 Tier 1 Projects .. 30 Jan2018 PPTA / Design-Build Projects.
4 27 Jul2017 Critical Infrastructure Information .. 01 Jul2011 Blank SHEET .. 01 Jul2011 LOWER LEFT CORNER General Information .. 27 Jul2017 BRIDGE ONLY PROJECT Location Map .. 30 Jan2018 Location Map .. 31 Mar2006 Location Map .. 31 Mar2006 Location Map .. 31 Mar2006 Location Map .. 31 Mar2006 Location Map .. 19 May2009 DESIGN EXCEPTION(S) General Information .. 17 Feb2010 * Indicates 11 x 17 SHEET ; all others are 8 x 11. TITLE SHEET INTRODUCTION CHAPTER 2 PART 2 DATE: 30 Jan2018 SHEET 1 of 1 FILE NO. GENERAL PROCEDURES CHAPTER 2 of this manual establishes the practices for the completion of the TITLE SHEET (front SHEET ) for a plan assembly.
5 This CHAPTER includes all the required items to complete the TITLE SHEET . Included is a checklist for completing preliminary plans (TS&L) and final plans (PS&E). A typical project normally has a single TITLE SHEET . For major projects or long structures, however, the TITLE SHEET may have to be extended to additional sheets to adequately show the appropriate details. In all cases the first SHEET shall contain all of the items detailed in this CHAPTER . The TITLE SHEET (front SHEET ) is a cell named FSHT and may be found in the library. It is recommended that this SHEET be generated by using the bsht program from the VDOT BRIDGE MDL task bar. This ensures that the cell is placed at the proper location in the file and facilitates the entering of information in the project block and TITLE block. This program will also place initials and the CADD no.
6 The details noted for general drafting procedures in CHAPTER 1 shall be adhered to. Several major changes to past practices are as follows: 1. General Notes are updated for miscellaneous structural steel instruction and note changes including addition of ASTM A709 Gr50CR and superstructure concrete note for Lightweight concrete. 2. Special Provisions section is updated. 3. Bridge Only project content is revised to clarify requirements with and without a road TITLE SHEET . NOTE: Due to various restrictions on placing files in this manual onto the Internet, portions of the drawings shown do not necessarily reflect the correct line weights, line types, fonts, arrowheads, etc. Wherever discrepancies occur, the written text shall take precedence over any of the drawn views.
7 Scale: " = 1 -0" = 2000 Elev. Sta. 643+ + aSpan b11 Finished gradeCNormal to abutmentCL PierCFillFillL NBL Rte. 17 Existing profile onCApproach slab1 -8"1 -8"18 -0"22 -0"40 -0"CApproach slabFace of curbFace of curbElev. -0" "W8"WSta. 642+ of slabBeginning of bridgeSta. 642+ AEnd of slabSta. 644+ BEnd of slabToe of fillToe of fillT & ET & ECTCTCT slope protection4" concrete slabConstr. LNBL Rte. 17194 -0"DEVELOPED SECTION ALONG L105 -0"Span a89 -0"Span bL SBL Rtes. 360 and 17To Tappahannock = 107 -23 -47" 10068+ NBL Rte. 360 and 17 POT 643+ NBL Rte.
8 17 ToRichmondTo Rte. 627cable TVL power linesL exist. telephoneC = 107 -23 -47" 10068+ SBL Rte. 360 and 17 POT 642+ NBL Rte. 17pavementEdge of pavementEdge of slope protection4" concrete slabslope protection4" concrete slabSleeper padSleeper pad17 -23 -47" 643+ NBL Rtes. 360 and 17 CFinished gradeSta. 644+ of slabEnd of bridgeABUTMENT B8" exist. water lineslope protection4" concrete slabooo372525222229362739133333313134444 4491010353546464926264828281027274545474 7383913222248235412158882221136101477111 1216121010141361591412422562249vert. -6" -6" 1 7 -3" horiz. of of -29 -30"Eo DateNBL RTE. 17 OVER RTES. 360 AND 17 ESSEX CO. - MI. S. OF RTE. 627 PROJ. 0017-028-107, B60416 Approved:REVISIONSFor TABLE of Revisions,see SHEET OF VIRGINIADEPARTMENT OF TRANSPORTATIONR ecommended for Approval:State Structure and Bridge Engineer_ _ _ _ _ _ _ _ _ :Chief EngineerPROPOSED BRIDGE ONDate48 SAMPLE SHEET FOR GRADE SEPARATIONTITLE SHEET COORDINATED:SUPERVISED:DESIGNED:DRAWN:CH ECKED:PLANS BY: Lic.
9 No. 000000 LEE L. SMITHCOMMONWAELTHOFVIRGINIAREPROFESSIOAN LENGINED avid L. MartinDavid B. ByrdLee L. Smith Chuck E. Patterson2017, Commonwealth of Virginia7/27/177/27/175557 ConsultantDavid F. Hansel _ _ _ _ _ _ _ _ _ _ _ _ _ _ _ _ _ _ _ _ _ _ _ _ _ _ _ _John E. DoeORIGINAL SIGNATURES ON TITLE SHEET OF ROAD PLANSFOR CONSTRUCTION OF BRIDGETHESE PLANS NOT TO BE USEDPRELIMINARY PLANS595354 GENERAL NOTES:60 ROUTEFEDERAL Scour Code:FHWA Construction10017-028-107, B604X271-SNBR-007-1(013)DESIGN EXCEPTION(S) 16:34:12-04 00 Lee L. SmithSTRUCTURAL ENGINEERV irginia Beach, VADiversified Eng. _ _ _ _ _ _ _ _ _ _ _ _ _ _ _ _ _ _ _ _ _ _ _ _ _ _ _ _ _ _ _ _ _ _ _ _FILE NO. 1 of 12 DATE: 27 Jul2017 PART 2 General Notes continued on next for Class I. CRR Steel, Class III, may be substituted for reinforcing steel schedule.
10 CRR Steel, Class II or Class III, may be required on this project is/are noted on plan sheets and in the in Section 223 of the Specifications. The Class(es) of CRR steel(s) CRR steels shall conform to one or more of the three Classes listedand construction bars except where otherwise noted and are subject to fabricationreinforcing bar dimensions on the detailed drawings are to centers(CRR) which shall conform to Section 223 of the Specifications. AllGrade 60 except for steels noted as Corrosion Resistant ReinforcingAll reinforcing steel shall be deformed and shall conform to ASTM A615 Low Shrinkage Class A4 Modified; in abutments and pier, Class and parapets, integral backwalls and terminal walls shall beConcrete in prestressed piles shall be Class A5. Concrete in super-Finish paint color shall be green, bearings including sole plates shall be ASTM A709 Grade including diaphragms, cross frames, stiffeners, connector platesand filler plates shall be ASTM A709 Grade 50.
