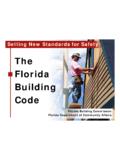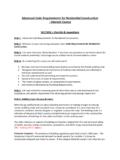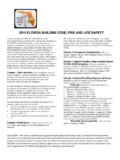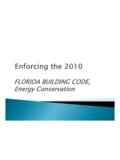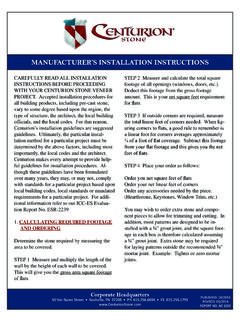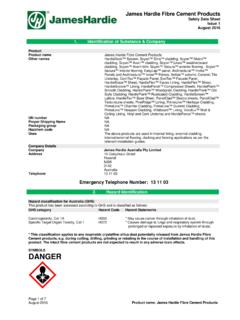Transcription of Task 5 Final Report - Soffit - Florida Building
1 1 of 35 Task 5 Final Report (Structural and Wind-Driven Rain Resistance of soffits ) Fiscal Year 2011/2012 Scope of Work Forrest J. Masters, Audra A. Kiesling Department of Civil and Coastal Engineering, University of Florida , Gainesville, Florida 1. DISCLAIMER Results should be considered preliminary. They are provided for the express purpose of documenting the progress made on the project during FY 2011-12. The authors anticipate releasing Final results and recommendations to the Hurricane Research Advisory Committee or Soffit Workgroup. 2. SCOPE OF WORK Substantial progress has been made in strengthening homes in hurricane-prone regions, such as the state of Florida . However, failure of soffits has still been seen even after these improvements were implemented. The failure of these components allows for not only change in internal pressure, but also the intrusion of occasionally substantial amounts of water.
2 These problems looked at separately and as a combination may cause considerable damage to a residential structure. In response to the above-mentioned issues, the University of Florida was tasked to conduct both a wind resistance study as well as a wind-driven rain study of Soffit systems. The task given was to: Conduct studies of structural and wind-driven rain resistance of residential soffits . Expand testing conducted in prior fiscal years on vinyl and aluminum soffits to fiber cement board, stucco/lath and other types of Soffit systems, with emphasis on overhang lengths and corner details. Findings shall be combined with fiscal year 2010-2011 results to evaluate the adequacy of Florida Building Code, TAS 100(a)-95 and to make recommendations for revisions as appropriate. The contractor shall also study the air permeability / water penetration resistance of attic vent systems to develop recommendations for product performance and for evaluation and approval of vent products.
3 The Contractor is authorized to spend up to $100,000 on Task 5. The Contractor shall provide and interim progress Report and an ending Report on this task and all sub- tasks . 3. EXECUTIVE SUMMARY This study addressed the wind load resistance, air permeability and wind-driven rain resistance of aluminum, vinyl, fiber cement board, OSB and stucco vented soffits . The primary focus was the structural resistance of the panel systems because panel blow out/in is the largest source of concern for unmanaged water ingress into the attic space. A pressure loading actuator system to apply quasi-static (ramp) and dynamic wind loading derived from wind tunnel measurements to conventional Soffit systems in order to determine failure pressures. Straight and corner sections consisting of two overhang lengths (12 in and 24 in) were evaluated. The findings indicate that OSB and stucco soffits are expected to perform well over a wide range of service conditions.
4 Fiber cement board Soffit was the second best performer. The most flexible systems ( aluminum and vinyl soffits ) generally performed the worst. As expected, the 24 in overhang soffits fail at lower pressures than the 12 in counterparts. Corner sections appear to be more susceptible to wind loading than straight sections. 2 of 35 Expanded and improved guidance for installation and product approval is warranted. Our recommendations are detailed in the next section. Individual project details follow. 4. RECOMMENDATIONS Based on the findings, our recommendations are as follows: 1. Establish a separate testing application standard or a section in an existing testing application standard that specifically addresses structural wind load and wind-driven rain resistance for Soffit panel systems. The rationale is twofold: a. We acknowledge that the motivation for using a universal approach ( TAS 202, 203) was to achieve a level playing field for evaluating all Building envelope products, however the lack of specific guidance for families of products is problematic particularly for Soffit panels, which differ from wall systems in that they are vented and oriented parallel to the ground.
5 B. Moreover, a review of the product approvals found that Soffit materials are qualified under multiple tests, including ASTM D5206, ASTM E330, TAS 202-95 and/or TAS 203-95. TAS 100-95(a) is also used to evaluate Soffit performance, however its applicability appears to extend only to establish water ingress requirements. Although the ASTMs and TASs establish similar requirements, allowing products to be qualified under different test procedures introduces experimental uncertainties associated variations between the test methods. This issue further reinforces the need to develop specific guidelines for testing Soffit panel systems. 2. Comprehensive recommendations for creating/revising the wind load resistance evaluation procedure are provided below. Current requirements are also included, where relevant. a. Include steady and time-varying load sequences. i. Quasi-static (ramp) or staircase (step-and-hold) pressure sequences are both acceptable to recreate the steady load conditions.
6 Ii. The fatigue sequences may be taken from Tables and 1626 to achieve consistency between wall and Soffit dynamic loads, which are highly correlated. We note that the fatigue sequence in Table 1626 was determined from a peer-reviewed study performed by Texas Tech University. b. Allow for the option of using high-fidelity, full-scale replication of pressure sequences obtained from wind tunnel modeling in addition to the rainflow analysis-derived fatigue sequences set forth in Tables and 1626. This approach is similar to the experimental procedure described in Sections 6 and 7. c. Require testing of both straight and corner sections. Corner sections are not currently being evaluated. The results strongly indicate that the corner sections are the weak link, therefore we conclude that this issue represents a critical deficiency in the testing application standards Mandating testing of corner sections will also ensure that installation guidelines for corner details are publicly available for installers.
7 Manufacturer-supplied instructions for corner installations were found to be essentially non-existent. 3 of 35 d. Require separate tests for common overhang lengths (1 ft and 2 ft). The support conditions change when intermediate nailing members are added. In most cases, the tributary area for a single center fastener will be twice that of the edge fastener. It is not clear if the manufacturers and engineers recognize this issue. At least one manufacturer specifies the same design pressure for multiple overhang lengths, which is at odds with the mechanics. e. Stipulate failure criteria, which should include fastener pull-out, material pull-over and tearing, panel unlocking, plastic deformation and possibly, excessive deformation. f. Test specimens should be constructed using mockups of the roof overhang and a wall surface. Fasteners should be installed using pneumatic guns, which is standard field practice.
8 The wall ensures realistic gun alignment, which is an important consideration for panels susceptible to pull-over and tearing. g. All components in the assembly should be specified. While this is generally the case, we note that the make and model of the channels used in vinyl and aluminum Soffit were not found in the product approval documentation Based on these recommendations, we conclude that updating current test requirements in the Code is warranted. 5. PROJECT DETAILS Given the time- and resource-consuming nature of full-scale testing of Building systems, the Contractor set out to accomplish the following tasks during FY 2011-12: 1. Write and submit a paper to a peer-reviewed journal based on the outcomes of prior research directed at the performance of vinyl and aluminum Soffit (accomplished; paper was also reviewed by industry; see Section 6) 2. Perform additional testing of fiber cement board, stucco and OSB soffits , which rounds out the major options for Soffit systems in Florida (accomplished; see Section 7) 3.
9 Perform testing to characterize the air-permeability of conventional Soffit systems in order to relate water ingress to the static pressure drop across the panel. Goals 1 and 2 address the major source of water ingress through panels, panel blowout. This component addresses water ingress through an intact panel (initiated; see Section 8) 4. Investigate water ingress through roof vents (de-prioritized to complete tasks 1-3) 6. STRUCTURAL WIND RESISTANCE OF VINYL AND ALUMINUM Soffit The following section was written and submitted to Engineering Structures during FY2011-12 an original research paper. The following section details a companion study performed this year that addresses the performance of stucco, OSB and fiber cement board Soffit . Introduction Multiple post-storm damage assessments (Gurley and Masters, 2011; CTS, 2011; FEMA, 2005 and 2006) have documented failure of mechanical fastening and disengagement of panels, such as the representative failures shown in Figure 1.
10 Although loss of Soffit generally poses little threat to the overall structural performance of the Building , missing and/or damaged panels can lead to significant water damage caused by wind-driven rain entering the attic space. 4 of 35 Figure 1. Soffit Damage Observed in Hurricanes Charley (2004) and Katrina (2005). Courtesy of Rick Dixon. It is not presently clear if the primary cause of these failures is related to poor installation or deficiencies in the standardized test methods used by commercial product evaluation laboratories to determine a product s design pressure. In contrast to many other Building components and cladding, Building codes and standards often lack specificity about the wind resistance requirements for soffits . For example, neither the Building Code of Australia nor specifically call out soffits , although they are expected to adhere to the requirements set forth for the performance of fatigue sensitive cladding.
