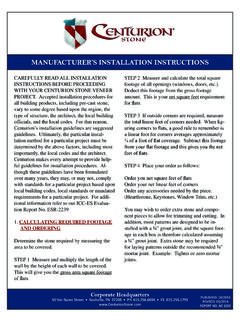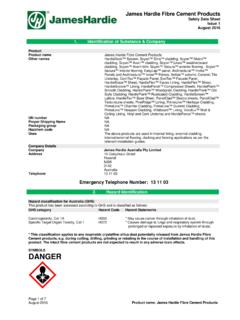Transcription of GOLD BOND brand 06 16 43/NGC Technical …
1 GOLD BOND brand eXP SHEATHINGT echnical Information:800-NATIONAL 800-628-4662 DescriptionGold Bond brand eXP Sheathing consists of a moisture- and mold-resistant gypsum core encased in a coated, specially designed PURPLE fiberglass mat on the face, back and sides. It is available in either a Regular or Type X core. The glass mat is folded around the long edges to reinforce and protect the core, and it provides superior weather it for attachment to the outside of wall and soffit framing as a substrate for exterior cladding. It is available with either Regular or Type X speed of installation, GridMarX guide marks are printed on the glass mat UsesAPPLICATIONS Use it as a sheathing on wood or steel framing to provide fire resistance and weather protection when used under exterior claddings, such as wood, vinyl and fiber cement siding, masonry veneer, Exterior Insulation and Finish System (EIFS) and stucco.
2 Use it as a sheathing in fire-resistance-rated exterior wall Fire-resistant material with a non-combustible gypsum core helps protect framing elements, even when cladding is combustible. Does not require taping of joints when used in fire-rated exterior wall assemblies. Resists the growth of mold per ASTM D3273 with a score of 10, the best possible score. Provides superior water resistance without impeding vapor transmission. Scores and snaps to exact size without sawing. Dimensionally stable under changes in temperature and relative humidity and resists warping, rippling, buckling and sagging.
3 Ideally suited for soffit applications and radius applications. Offers a 12-month extended exposure warranty for typical weather conditions. Refer to National Gypsum Company limited warranties for further details. Coated fiberglass facers for easy handling. Features the GridMarX guide marks on the panel to allow for faster and accurate RecommendationsGENERALI nstall eXP Sheathing in accordance with National Gypsum Company written recommendations, GA-253, Application of Gypsum Sheathing; ASTM C1280 Standard Specification for Application of Exterior Gypsum Panel Products for Use as Sheathing; and other standards referenced in this : Galvanized, 11-gauge, 7/16 in.
4 ( mm) head,1-1/2 in. ( mm) long for 1/2 in. ( mm) sheathing and1-3/4 in. ( mm) long for 5/8 in. ( mm) : ASTM C1002 or ASTM C954, 1-1/4 in. ( mm) long Type W for wood framing and 1 in. ( mm) long Type S-12 for metal : Galvanized 16-gauge, 7/16 in. ( mm) crown, 1-1/2 in. ( mm) long for 1/2 in. ( mm) sheathing and 1-5/8 in. ( mm) long for 5/8 in. ( mm) fasteners used to attach the sheathing to structural framing must be driven so that the heads are at, or slightly below the surface of the sheathing without fracturing the core. Staples should be driven with the crown parallel to the framing.
5 Fasteners should be no less than 3/8 in. ( mm) from the edges and ends of the panel. When shear values are not required, fasteners should be spaced not more than 8 in. (203 mm) along the vertical ends or edges and intermediate Sheathing may be attached parallel to or perpendicular to wood or metal framing. For horizontal applications, install eXP Sheathing with end joints appropriate panel orientation for specific fire assemblies and shear wall applications, as required by the eXP Sheathing with vertical edges butting over the center of framing members. Fit sheathing snugly around all panels with a 3/8 in.
6 ( mm) gap where non-load-bearing construction abuts structural 16 43/NGC Job Name: Contractor: Date:Submittal Approvals: (Stamps or Signatures)1(Continued on page 3) Technical DATAPHYSICAL PROPERTIES eXP SheathingeXP Sheathing Fire-ShieldThickness1, Nominal1/2" ( mm)5/8" ( mm)Width1, Nominal4' (1,219 mm)4' (1,219 mm)Length1,4, Standard8' 10' (2,438 mm 3,048 mm)8' 10' (2,438 mm 3,048 mm)Weight, ft. ( k/m2) ft. ( k/m2)Edges1 SquareSquareFlexural Strength1, Perpendicular 100 lbf. (445 N) 140 lbf. (623 N)Flexural Strength1, Parallel 80 lbf. (356 N) 100 lbf. (445 N)Humidified Deflection1 2/8 (6 mm) 1/8" (3 mm)Nail Pull Resistance1 80 lbf.
7 (356 N) 90 lbf. (400 N)Hardness1 Core, Edges and Ends 15 lbf. (67 N) 15 lbf. (67 N) Bending Radius6' (1,829 mm)8' (2,438 mm)Thermal Resistance5R = .43R = .50 Permeance622 perms19 permsWater Absorption1 (% of Weight) 10% 10%Linear Expansion with Change x 10-6 x 10-6 of Thermal x 10-6 x 10-6 FRacking Strength7 (Ultimate - not design value)>540 (732 N/m)>654 (887 N/m)Mold Resistance8, ASTM D3273 Score of 10 Score of 10 Compressive Strength9 500 psi 500 psiProduct Standard ComplianceASTM C1177 ASTM C1177 Fire-Resistance CharacteristicsCore TypeRegularType XUL Type DesignationN/AFSW-6 Combustibility2 Non-combustibleNon-combustibleSurface Burning Characteristics3 Class AClass AFlame Spread300 Smoke Development300 Applicable Standards and ReferencesASTM C473 Standard Test Methods for Physical Testing of Gypsum Panel ProductsASTM C518 Standard Test Method for Steady-State Thermal Transmission Properties by Means of the Heat Flow Meter ApparatusASTM C840 Standard
8 Specification for Application and Finishing of Gypsum BoardASTM C1177 Standard Specification for Glass Mat Gypsum Substrate for Use as SheathingASTM C1280 Standard Specification for Application of Exterior Gypsum Panel Products for Use as SheathingASTM D3273 Standard Test Method for Resistance to Growth of Mold on the Surface of Interior Coatings in an Environmental ChamberASTM E72 Standard Test Methods of Conducting Strength Tests of Panels for Building ConstructionASTM E84 Standard Test Method for Surface Burning Characteristics of Building MaterialsASTM E96 Standard Test Methods for Water Vapor Transmission of MaterialsASTM E136 Standard Test Method for Behavior of Materials in a Vertical Tube Furnace at 750 CGypsum Association, GA-214, Recommended Levels of Finish for Gypsum Board, Glass Mat and Fiber-Reinforced Gypsum PanelsGypsum Association, GA-216, Application and Finishing of Gypsum Panel ProductsGypsum Association, GA-238, Guidelines for Prevention of Mold Growth on Gypsum BoardGypsum Association, GA-253, Application of Gypsum SheathingNational Gypsum Company, NGC Construction Guide1.
9 Specified minimum values per ASTM C1177, tested in accordance with ASTM Tested in accordance with ASTM Tested in accordance with ASTM Special length may be available. Contact your local sales representative for more Tested in accordance with ASTM Tested in accordance with ASTM Tested in accordance with ASTM Tested in accordance with ASTM Tested in accordance with ASTM C473, annex prevent wicking, install panels with a 1/4 in. ( mm) gap where they abut masonry or similar materials that might retain control joints as required by building design and as recommended by the manufacturer of the specified cladding , WOOD AND FIBER CEMENT SIDINGA pply horizontal siding and vertical siding panels directly over eXP Sheathing covered with weather-resistive barrier.
10 Butt siding joints over framing members. Fasteners should have a minimum 1 in. ( mm) penetration into each wood framing member and penetration of each metal framing member recommended by fastener or screw lb. self-furring galvanized Diamond Mesh metal lath through weather-resistant barrier and eXP Sheathing into the framing. Install metal lath immediately after installing eXP VENEERWall ties for masonry veneer should be fastened through eXP Sheathing with fasteners that penetrate a minimum of 1 in. ( mm) into wood framing and recommended penetration of cold-formed metal framing. Maintain an air space of minimum 2 in.















