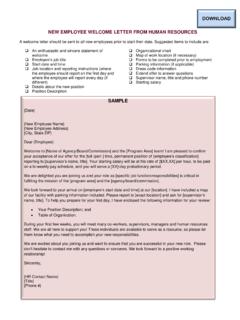Transcription of Fire-Rated Assemblies - nationalgypsum.com
1 11UL LISTED PERMABASE CEMENT board PARTITIONS STEEL FRAMING Fire Rating UL Design Bearing2 Bearing3 LISTED PERMABASE CEMENT board PARTITIONS WOOD FRAMING Fire Rating UL Design " PermaBase applied vertically or horizontally to one side of 3-5/8" steel studs16" 5/8" Fire-Shield Gypsum board applied vertically to opposite side. 3" mineralwool insulation in stud " PermaBase applied vertically or horizontally over 5/8" Fire-Shield Gypsum board applied vertically to each side of 3-5/8" steel studs 16" PermaBasesecured to studs with cement board screws of adequate length to penetrate studs3/8" spaced 8" " PermaBase applied vertically or horizontally over 5/8" Fire-Shield Gypsum Boardapplied vertically to each side double row of 1-5/8" steel studs 16" spaced 6"apart.
2 PermaBase secured to studs with cement board screws of adequate length topenetrate studs 3/8" spaced 8" " PermaBase applied vertically or horizontally over 5/8" Fire-Shield Gypsum Boardapplied vertically to each side of 3-1/2", 20 gage steel studs 16" PermaBasesecured to studs with cement board screws of adequate length to penetrate studs3/8" spaced 8" " PermaBase applied vertically over 1/2" Fire-Shield C Gypsum board , applied vertically to one side of 3-5/8" steel studs 16" 2 layers 1/2" Fire-Shield CGypsum board applied vertically to opposite side.
3 3" mineral wool insulation in stud " PermaBase applied vertically or horizontally over two layers 5/8" Fire-ShieldGypsum board applied vertically to each side of 2-1/2" steel studs 16" secured to studs with cement board screws of adequate length to penetrate studs 3/8" spaced 8" " PermaBase applied vertically or horizontally over two layers 5/8" Fire-ShieldGypsum board applied vertically to each side double row of 1-5/8" steel studs 16" 6" apart. PermaBase secured to studs with cement board screws of adequate length to penetrate studs 3/8" spaced 8" " PermaBase applied vertically or horizontally over two layers 5/8" Fire-ShieldGypsum board applied vertically to each side of 3-1/2".
4 20 gauge steel studs 16" secured to studs with cement board screws of adequate length to penetrate studs 3/8" spaced 8" " PermaBase applied vertically or horizontally to one side of 2x4 wood studs 16" 1-1/4" cement board screws spaced 8" Ceramic tile installed over " Fire-Shield Gypsum board applied vertically or horizontally to opposite side with6d nails spaced 7" 3-1/2" mineral wool insulation in stud " PermaBase applied vertically or horizontally to each side of 2x4 wood studs 16" with 1-1/4" cement board screws spaced 8" Ceramic tile installed overPermaBase.
5 3-1/2" mineral wool insulation in stud " PermaBase applied vertically over two layers 5/8" Fire-Shield Gypsum board ,applied either horizontally or vertically to each side of 2x4 wood studs 16 secured to studs with cement board screws of adequate length to penetrate studs 3/4" spaced 8" " PermaBase applied vertically over either two layers 5/8" Gypsum board , appliedeither horizontally or vertically to the interior side of 2x4 wood studs 16" , or over5/8" Gypsum Sheathing applied to exterior side with portland cement stucco, brickveneer, thin brick finishes.
6 PermaBase secured to studs with cement board screws ofadequate length to penetrate studs 3/4" spaced 8" " PermaBase applied vertically or horizontally over three layers 5/8" Fire-ShieldGypsum board applied vertically to each side of 2-1/2" steel studs 16" PermaBasesecured to studs with cement board screws of adequate length to penetrate studs3/8" spaced 8" Assemblies



















