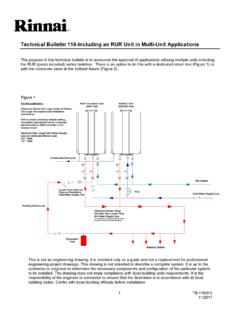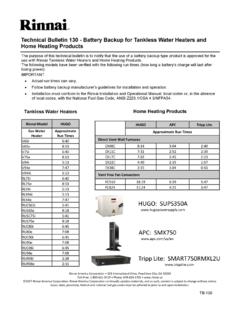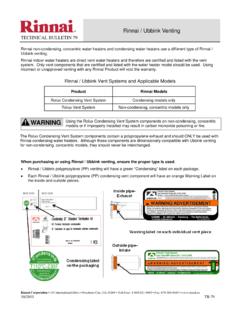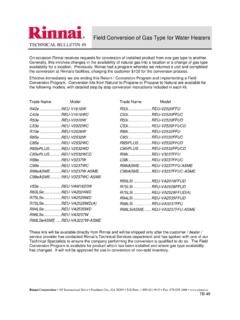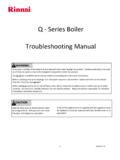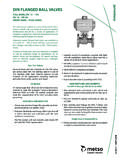Transcription of TB-35 1-2 Hour Vent Penetrations - rinnai-lms.com
1 Rinnai Corporation 103 International Drive Peachtree City, GA 30269 Toll-Free: 1-800-621-9419 Fax: 678-829-1666 TB-35 This information is intended to assist installers on how to vent through 1- 2 hour fire walls or ceilings when installing Rinnai/Ubbink concentric venting. Check with local codes before following these instructions. Venting Products Metal venting that has been listed with the Rinnai water heater must be used to vent through a 1- 2 hour fire wall, floor, or ceiling. A minimum of 12 inches on both sides of the penetration must consist of metal vent components.
2 The entire vent system does not necessarily have to consist of all metal components. However, if the water heater is installed on the exterior wall (Example 1) then entire vent must consist of metal parts. The Rinnai/Ubbink vent system consists of interchangeable metal and plastic components. The Rinnai/Ubbink metal components are made of 28 gauge steel outer duct. Installation A UL listed method or system, such as W-L-7042, should be used when installing the venting at the penetration point. Refer to the appropriate UL listed method for your wall or ceiling construction. System WL 7042 is attached as an example. For additional UL listed methods consult your local inspector or fire stop product manufacturer. 1-2 hour Vent Penetrations for Indoor Water Heaters TECHNICAL BULLETIN 35 Example 1 water heater installed on the exterior wall Example 2 water heater installed remotely from exterior wall Example 3 ceiling or floor penetration UL Online Certifications Directory Through- penetration Firestop Systems See General Information for Through- penetration Firestop SystemsSystem No.
3 W-L-7042 November 30, 2000 F Ratings 1 and 2 Hr (See Items 1 and 3) T Rating 0 Hr 1. Wall Assembly The 1 or 2 hr fire rated wallboard/stud wall assembly shall be constructed of the materials and in the manner specified in the individual U300 or U400 Series Wall and Partition Designs in the UL fire Resistance Directory and shall include the following construction features. A. Studs Wall framing may consist of either wood studs or steel channel studs. Wood studs to consist of nom 2 by 4 in. lumber spaced 16 in. OC. Steel studs to be min 2-1/2 in. wide and spaced 24 in. OC. Through- penetration Firestop Systems Page BottomPage 1of - Through- penetration Firestop SystemsB. Gypsum Board* For 1 hr assembly, one layer of min 5/8 in. thick wallboard as required in the individual Wall and Partition Design. For 2 hr assembly, two layers of min 5/8 in.
4 Thick wallboard as required in the individual Wall and Partition Design. Max diam of opening is 14-1/2 in. for wood stud walls and 21-3/4 for steel stud walls. The hourly F and T Ratings of the firestop system is equal to the hourly fire rating of the wall assembly in which it is Through Penetrant Galv steel duct to be installed concentrically or eccentrically within the firestop system. The annular space between the duct and periphery of opening shall be 0 in. (point contact) and max 1-1/2 in. Duct to be rigidly supported on both sides of wall assembly. A. Spiral Wound HVAC Duct Nom 20 in. diam (or smaller) No. 24 MSG (or heavier) galv steel spriral wound duct. B. Sheet Metal Duct Nom 12 in. diam (or smaller) No. 28 MSG (or heavier) galv sheet steel duct. 3. Fill, Void or Cavity Material* Sealant Min 5/8 in.
5 And 1-1/4 in. thickness of fill material applied within annulus, flush with both surfaces of wall assembly for 1 or 2 hr rated walls, respectively. At the point contact location between duct and wallboard, a min 1/2 in. diam bead of sealant shall be applied at the wallboard/duct interface on both surfaces of wall assembly. HILTI CONSTRUCTION CHEMICALS, DIV OFHILTI INC CP601S Elastomeric Firestop Sealant, FS-ONE Sealant or CP606 Flexible Firestop Sealant *Bearing the UL Classification Mark Copyright 2006 Underwriters Laboratories Inc. The appearance of a company's name or product in this database does not in itself assure that products so identified have been manufactured under UL's Follow-Up Service. Only those products bearing the UL Mark should be considered to be Listed and coveredunder UL's Follow-Up Service. Always look for the Mark on the product.
6 UL permits the reproduction of the material contained in the Online Certification Directory subject to the following conditions: 1. The Guide Information, Designs and/or Listings (files) must be presented in their entirety and in a non-misleading manner, without anymanipulation of the data (or drawings). 2. The statement "Reprinted from the Online Certifications Directory with permission from Underwriters Laboratories Inc." must appear adjacent to the extracted material. In addition, the reprinted material must include a copyright notice in the following format: "Copyright 2006 Underwriters Laboratories Inc. " Last Updated on 2000-11-30 Questions?remialcsiD fo ecitoN poT egaP Page 2of - Through- penetration Firestop Systems
