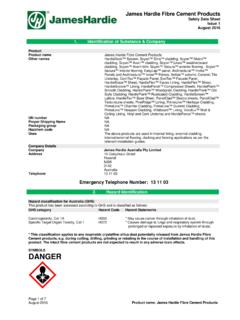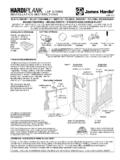Transcription of TECHNICAL DATA SHEET Artisan Lap Siding - …
1 TECHNICAL data SHEETG eneral DescriptionArtisan Lap Siding is a noncombustible fiber-cement Siding , manufactured by james hardie Building Products. Product DimensionProduct CompositionArtisan Lap Siding is a Grade II, Type A, fiber-cement flat SHEET as defined by ASTM C 11 86. The Siding is manufactured by the Hatschek process and cured by high pressure steam autoclaving. Code ComplianceArtisan lap Siding fiber-ce ment complies with: The 2006, 2009, 2012, and 2015 International Building Code (IBC) Section and 2006, 2009, 2012, and 2015 International Residential Code (IRC) Table and as ASTM C 1186 Grade II, Type A (ISO 83 36, Category A, Class 2) Fiber De sign: Design Table 2 as shown in this report provides allowable capacity in mph for transverse load conditions for Artisan lap Siding attached to either wood or metal framing, tested in accordance to ASTM E 330.
2 Wood framing and furring shall have a of or greater unless otherwise stated. Metal framing and furring shall be a minimum of 20 gauge structural (33 mil) to a maximum of 16 gauge (54 mil).Fire Charac teristics: Artisan Lap Siding is classified as noncombustible when tested in accordance with ASTM E136. Artisan Lap Siding may be used in ASTM E119 fire resistance rated assemblies as listed by Warnock Hersey (for more information, contact james hardie at 1-888 J- hardie (1-888 542-7343) or ): 60 minute design JH/FC S 60-01, JH/FC S 60-02, and JH/FC S 60-04. Artisan Lap Siding are Class A material according to 2006, 2009, 2012, and 2015 IBC Section Surface burning characteristics in accordance with ASTM E 8 4: Flame Spread Index = 0 and Smoke Developed Index 5.
3 The building official reserves the right to approve alternate materials, design and methods of construction based on research reports and/or tests based on 2006, 2009, 2012, and 2015 IBC Section , 2006, 2009, 2012, and 2015 IRC Section Test reports can be furnished to the building official upon request, contact your local james hardie sales Apri l 2018 Thickness 5/8 inchLength 12 feetWidth 5 , 7 , or 8 inchesAll nationa l, state, an d local building cod e requiremen ts must be fo llow ed a nd w here th ey are mo re st ringe nt tha n the Artisa n Lap Sid in g installation requ ireme nts, state and lo ca l requiremen ts will take preced Lap SidingPage 1 of 10 Document ScopeThis document applies to Artisan Lap Siding : smooth and textured.
4 Textures include Woodgrain and Beaded Smooth Lap Siding . The use of these products are limited to buildings not exceeding 85 feet in 1, Artisan Lap Siding ASTM C 1186 Physical Properties and Supplementary RequirementsInstallation Requirements Artisan Lap Siding shall be installed on exterior walls braced in accordance with the applicable building code. A water-resistive barrier complying with Section of the IBC or Section of the IRC is required to be installed. Install Artisan lap Siding in accordance with this report and the james hardie s published installation requirements. For a copy contact your local james hardie sales representative or visit or Table 2, Wind Design TablePage 2 of 10 TECHNICAL data SHEETE ffective Apri l 2018 All nationa l, state, an d local building cod e requiremen ts must be fo llow ed a nd w here th ey are mo re st ringe nt tha n the Artisa n Lap Sid in g installation requ ireme nts, state and lo ca l requiremen ts will take preced Lap SidingAllowable Wind Speed (mph) for Artisan Lap Siding (Analytical M ethod in ASCE 7-10 Chapter 30 C&C Part 1 and Part 3)6 ProductProduct Thickness (in.)
5 Width (in.)Fastener TypeFastener SpacingFrame TypeStud Spacing (in.)Allow able Design Load (psf )Building Height2,5 (ft.) Lap Siding5/85-1/4No. 8 - 18 x " HD x 1-5/8" long ribbed bugle head screw Blind ScrewedMin. No. 20 ga x " x " Metal C-stud2015 & 2012 IBC 2015 IRC (Ultimate Design Wind Speed, Vult3)2012 IRC 2009, 2006 IBC & IRC7 (Basic Wind Speed, Vasd4 )Wind exposure categoryWind exposure category16 Artisan Lap Siding5/85-1 " shank x " HD x 2-1/4" long galvanized Siding nailBlind Nailed2x4 wood 824 Artisan Lap Siding5/85-1 " shank x " HD x 2-1/4" long galvanized Siding nailBlind Nailed2x4 wood 8 Table 2, Wind Design Table (continued)
6 Page 3 of 10 TECHNICAL data SHEETE ffective Apri l 2018 All nationa l, state, an d local building cod e requiremen ts must be fo llow ed a nd w here th ey are mo re st ringe nt tha n the Artisa n Lap Sid in g installation requ ireme nts, state and lo ca l requiremen ts will take preced Lap SidingAllowable Wind Speed (mph) for Artisan Lap Siding (Analytical M ethod in ASCE 7-10 Chapter 30 C&C Part 1 and Part 3)6 ProductProduct Thickness (in.)Width (in.)Fastener TypeFastener SpacingFrame TypeStud Spacing (in.)Allow able Design Load (psf )Building Height2,5 (ft.) Lap Siding5/85-1/4No. 8 - 18 x " HD x 1-5/8" long ribbed bugle head screw Blind ScrewedMin.
7 No. 20 ga x " x " Metal C-stud242015 & 2012 IBC 2015 IRC (Ultimate Design Wind Speed, Vult3)2012 IRC 2009, 2006 IBC & IRC7 (Basic Wind Speed, Vasd4 )Wind exposure categoryWind exposure categoryArtisan Lap Siding5/85-1 " shank x " long x " HD ET&F pin9 Blind Nailed at each studMin. No. 20 ga. x " x " Metal Lap Siding5/85-1 " shank x " long x " HD ET&F pin9 Blind Nailed at each studMin. No. 20 ga. x " x " Metal 2, Wind Design Table (continued)Page 4 of 10 TECHNICAL data SHEETE ffective Apri l 2018 All nationa l, state, an d local building cod e requiremen ts must be fo llow ed a nd w here th ey are mo re st ringe nt tha n the Artisa n Lap Sid in g installation requ ireme nts, state and lo ca l requiremen ts will take preced Lap SidingAllowable Wind Speed (mph) for Artisan Lap Siding (Analytical M ethod in ASCE 7-10 Chapter 30 C&C Part 1 and Part 3)6 ProductProduct Thickness (in.)
8 Width (in.)Fastener TypeFastener SpacingFrame TypeStud Spacing (in.)Allow able Design Load (psf )Building Height2,5 (ft.) wood 816 Artisan Lap Siding5/87-1 " shank x " HD x 2-1/4" long galvanized Siding nailBlind-Nailed at each stud locationArtisan Lap Siding5/85-1/4(Special Fastening Detail A) Blind nail: " shank x " HD x 2-1/2" long galvanized Siding nail Face nail: No. 16 ga 2-1/2" long finish nail2x4 wood (SPF)16 Artisan Lap Siding5/85-1/4(Special Fastening Detail B) Blind nail: 8d box 2-3/8" long galvanized ring shank nail Face nail: No.
9 16 ga 2-1/2" long finish nail2x4 wood (SPF)162015 & 2012 IBC 2015 IRC (Ultimate Design Wind Speed, Vult3)2012 IRC 2009, 2006 IBC & IRC7 (Basic Wind Speed, Vasd4 )Wind exposure categoryWind exposure categoryTable 2, Wind Design Table (continued)Page 5 of 10 TECHNICAL data SHEETE ffective Apri l 2018 All nationa l, state, an d local building cod e requiremen ts must be fo llow ed a nd w here th ey are mo re st ringe nt tha n the Artisa n Lap Sid in g installation requ ireme nts, state and lo ca l requiremen ts will take preced Lap SidingAllowable Wind Speed (mph) for Artisan Lap Siding (Analytical M ethod in ASCE 7-10 Chapter 30 C&C Part 1 and Part 3)6 ProductProduct Thickness (in.)
10 Width (in.)Fastener TypeFastener SpacingFrame TypeStud Spacing (in.)Allow able Design Load (psf )Building Height2,5 (ft.) No. 20 ga x " x " Metal C-stud16 Artisan Lap Siding5/87-1/4No. 8 - 18 x " HD x 1-5/8" long ribbed bugle head screw Blind ScrewedMin. No. 20 ga x " x " Metal C-stud24 Artisan Lap Siding5/87-1/4No. 8 - 18 x " HD x 1-5/8" long ribbed bugle head screw Blind ScrewedArtisan Lap Siding5 " shank x " HD x 2-1/4" long galvanized Siding nailBlind-Nailed at each stud location2x4 wood 8242015 & 2012 IBC 2015 IRC (Ultimate Design Wind Speed, Vult3)2012 IRC 2009, 2006 IBC & IRC7 (Basic Wind Speed, Vasd4 )Wind exposure categoryWind exposure categoryTable 2, Wind Design Table (continued)






