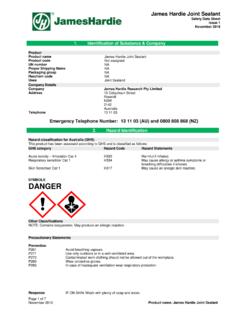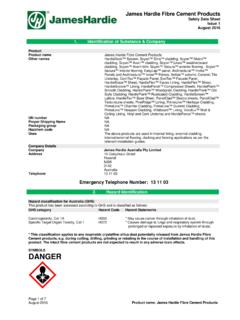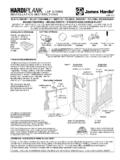Transcription of Technical Supplement - James Hardie
1 Technical Supplement Internal Fire and Acoustic Rated Floor Solution INTERIORS. Australia June 2017. Make sure your information is up to date. When specifying or installing James Hardie products, ensure you have the current manual. If in doubt, or you need more information, visit or Ask James Hardie on 13 11 03. FOREWORD. This Technical Supplement must be read in conjunction with the relevant current product literature. James Hardie building products must be installed in accordance with the applicable Technical product literature. All components and accessories must be installed in accordance with the respective manufacturer's specifications.
2 For product warranty terms and conditions, refer to 2 Technical Supplement JUNE 2017. FIRE AND ACOUSTIC RATED. INTERNAL FLOORING SOLUTION. James Hardie 's lightweight floor solution is a robust and acoustic rated system featuring Scyon Secura interior flooring;. a non-combustible floor substrate that can be directly tiled onto without the need for an underlay sheet. Additionally, Scyon . Secura interior flooring is supplied fully sealed on all six sides and requires no additional trimmers. This lightweight floor solution: Delivers cost savings of up to 20% compared to traditional concrete slab construction*.
3 Eliminates the time required for upper storey concrete curing;. which provides up to two weeks time saving;. Requires no internal floor scaffolding as compared to concrete slab construction;. Delivers up to 120/120/120 Fire Resistance Level (FRL). from the underside (see Table 1);. Allows for immediate commencement of upper floor and roof construction;. Delivers a thermal and acoustic rated floor solution; and Reduces ground floor footing requirements thus minimising building costs. Note: Always refer to relevant third party experts including Fire and Acoustic Engineers to determine suitability of this solution for your intended application.
4 FIGURE 1: SYSTEM OVERVIEW. STRUCTURAL. Scyon Secura interior flooring is structurally designed to withstand the domestic and residential activities for self- contained dwellings (Category A1) of Table of AS/NZS Structural Design Actions Permanent, Imposed and Other Actions' of concentrated load and a Uniformly Distributed Load (UDL) capacity of 2kPa at 450mm floor joist centres. *Based on an independent quantity surveyor analysis on a 200mm concrete slab and two storey construction. Technical Supplement JUNE 2017 3. TABLE 1: FIRE AND ACOUSTIC PERFORMANCE FOR VARIOUS CONFIGURATIONS.
5 Acoustic Data FIRE RATED. JH SYSTEM CEILING LINING SYSTEM Rw Rw + Ctr Ln,w + Ci LEVEL (FRL). Tile Carpet Tile Carpet Tile Carpet Furred on acoustic mounts + 60/60/60 from JH-F1 61 60 55 54 57 36. 2 x 13mm Boral FireSTOP plasterboard below RISF* 30 min Furred on acoustic mounts + 60/60/60 from JH-F2 13 + 16mm (Boral FireSTOP or 62 61 56 55 56 35. below RISF* 60 min Knauf FireShield) plasterboard Furred on acoustic mounts + 90/90/90 from JH-F3 61 60 54 53 57 35. 2 x 16mm Boral FireSTOP plasterboard below RISF* 60 min Furred on acoustic mounts + 120/120/120 from JH-F4 62 61 56 55 55 34.
6 3 x 16mm Boral FireSTOP plasterboard below RISF* 90 min *RISF = Resistance to the Incipient Spread of Fire. NOTE: the above fire ratings are applicable to the underside only. Notes: 1. Floor joists to be a minimum 190 x 45 seasoned timber floor joists at 450mm centres. Floor joists must be designed by a Structural Engineer. 2. Table 1 must be read in conjunction with the Important Notes' section of this document (see page 6). 3. If steel floor joists are used, only JH-F2' system with Knauf FireShield plasterboard can be used. 4. Supporting walls must be fire and acoustic rated to suit the floor systems fire and acoustic performance from both sides of the wall.
7 SUSTAINABILITY. Lightweight construction incorporating fibre cement products results in one of the most energy efficient and environmentally responsible building systems employed in the Australian building industry. Embodied energy is the energy consumed by all processes associated with the production of a product or system. It is an important indicator used to assess the environmental damage caused by a product or system to the environment. The higher the number, the greater the impact on the environment and future generations. The results shown in Figure 2 were calculated by an independent third party and demonstrate how James Hardie 's Scyon Secura internal floor solution delivers an embodied energy over three times less than a 200mm thick concrete slab.
8 FIGURE 2: EMBODIED ENERGY SOLUTION COMPARISON. 4 Technical Supplement JUNE 2017. Construction Details Figures 3 to 5 outline floor to wall junction details. For more detailed information refer to the current James Hardie Fire and Acoustic Rated Walls Technical Specification in addition to the Timber Development Association in your state. FIGURE 3: FLOOR TO WALL JUNCTION - OPTIONS 1 & 2. Note: Ensure supporting walls are fire and acoustic rated to suit the floor and comply with relevant codes and regulations from both sides. Table FIGURE 4: FLOOR TO MASONRY WALL JUNCTION - OPTION 3.
9 Technical Supplement JUNE 2017 5. IMPORTANT NOTES: 1. The acoustic values outlined in Table 1 are based on an acoustic opinion produced by Heggies Pty Ltd (AAAC. approved). All acoustic values are to be verified on site. The Rw (Weighted Sound Reduction Index) is a single number index used to rate the sound insulation of a partition against noises such as speech which do not have significant low frequency components. The index given is the expected performance in a laboratory which tests to AS1191 Acoustics Method for Laboratory Measurement of the Airborne Sound Transmission Loss of Building Partitions , and determined according to the procedure in AS/NZS :1999 Acoustics Rating of Sound Insulation Buildings and of Building Elements Part 1: Airborne Sound Insulation.
10 The rating obtained on a building site, called the Weighted Apparent Sound Reduction Index (Rw) may differ from the laboratory results. 2. C and Ctr are adaptation terms which when applied to the Rw value result in a single number index which provides a more reliable indicator of the ability of the partition to isolate against certain types of noise. In particular, the Rw combined with the Ctr value gives a more reliable indicator of the ability of the partition to isolate against traffic noise, or noise containing low frequency components. In several countries, the Rw combined with Ctr = Rw + Ctr.













