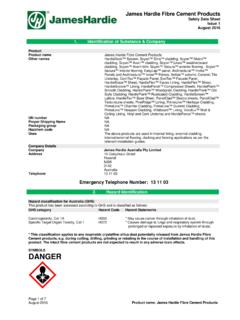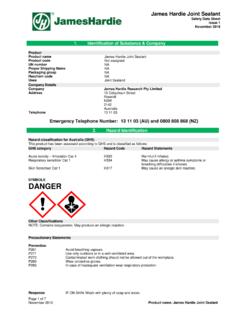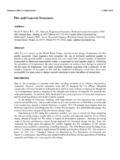Transcription of Application guide - James Hardie
1 HardieBraceTM sheetHardieFlexTM sheetHardiePlankTM weatherboardHardieTexTM systemPanelClad sheetPineRidge liningScyon Linea weatherboardStructural bracingApplication guideAUSTRALIA JANUARY GENERALAll buildings require bracing against lateral forces due to wind (and insome instances earthquake). Due to current design trends (open planspaces, wider window openings etc), the role of bracing is becomingmore critical. This is particularly so for houses built on the coastal fringeof Australia north of Latitude 30 (Coffs Harbour in the east, and GreenHead in WA) where designs have to cater for cyclonic manual describes how to achieve the necessary bracingrequirements in timber- and steel-framed houses using HardieBraceTMsheet bracing and other James Hardie fibre cement cladding using products other than HardieBrace sheet bracing ensure thatthis manual is read in conjunction with the relevant technical specificationor installation manual for that ease of use, the core of this manual has been divided into three parts: Section 2 explores AS 1684 Residential Timber FramedConstruction ( the code ), and gives fixing details and bracingcapacities for HardieBrace sheet bracing and other James Hardie fibrecement cladding products in accordance with the design requirementsof this standard.
2 Section 3 gives fixing details and bracing capacities for HardieBracesheet bracing and other James Hardie fibre cement cladding productsfixed with anchor rods(normally used in high wind and cyclonic areas)to timber frames; Section 4 provides fixing details and bracing capacities for JamesHardie fibre cement cladding products fixed to steel previous James Hardie literature on this subject, this manual doesnot contain design aids for calculating wind forces and bracing units. AS 1684 provides adequate information on fixing of bracing panels to thestructural manual must be used as a guide only to, but not as a substitutefor, AS 1684 because it may be subject to regular amendments andindividual designs in this manual may vary from design capacities quoted are Ultimate Limit State (ULS) figures andhave been certified by consulting engineers, Cardno (NSW) Pty stress capacity may be obtained by dividing the ULS valueby specifier or other party responsible for the project must ensure thedetails in this specification are appropriate for the intended applicationand that additional detailing is performed for specific design or any areasthat fall outside the scope and specifications of this sure your information is up to dateWhen specifying or installing James Hardie products, ensure you have thecurrent manual.
3 If you re not sure you do, or if you need more information,visit or Ask James Hardie on 13 11 with fibre cement cladding products32 BRACING WITH TIMBER FRAMING INACCORDANCE WITH AS framing of design limit state design53 BRACING FOR TIMBER FRAMINGWITH ANCHOR resistance rod detail and tie-down4 BRACING FOR STEEL resistance requirements85 SAFE WORKING PRACTICES10 Warning10 Recommended safe working practices10 Working instructions10 Hole-forming11 Storage and handling11 Quality116 PRODUCT regions127 COMPONENTS138 FRAMING, FIXING AND INSTALLATIONDETAILS FOR HARDIEBRACE details159 DETAILS1610 WARRANTY19WE VALUE YOUR FEEDBACKTo continue with the development of our products and systems,we value your input. Please send any suggestions, including yourname, contact details, and relevant sketches to:Ask James Hardie Fax 02 9638 BRACING DESIGN MANUAL JANUARY BRACING WITH FIBRE CEMENT CLADDING PRODUCTSF ibre cement (FC) cladding on double-sided or single-sided wall systemscan provide resistance against lateral forces or racking fixed in accordance with this manual, and properly coated inexternal applications , thicker cladding products can provide bracingcapacity to buildings as well as serving as a wall from HardieBrace sheet bracing, the design tables in this manualprovide bracing values for other James Hardie cladding products of 6mmor greater thickness.
4 These are:1. 6mm HardieFlexTMsheet; 2. 6mm Villaboard and Versilux linings;3. 6mm PanelClad sheet and PineRidge lining;4. HardieTexTMsystem;5. EasyLapTMpanel6. All thickness and widths of HardiePlankTMweatherboard and Scyon Linea weatherboards, provided that fasteners pass through bothplanks (see note below).IMPORTANT NOTEFor simplicity, items 1 to 5 will be referred to in the design tables as6mm JHFC sheets and item 6 as JHFC planks and BRACING DESIGN MANUAL JANUARY 2012 2 BRACING FOR TIMBER FRAMING IN ACCORDANCE WITH AS TIMBER FRAMING CODEAS 1684 Residential Timber Framed Construction ( the code ), is anextensive revision of the earlier code of practice. It was first issued in1999 in four parts and has been revised in 2006:Part 1: Design criteriaPart 2: Non-cyclonic areasPart 3: Cyclonic areasPart 4: Simplified non-cyclonic areasThe main change in 1999 was the move to Limit State design. Withregard to structural bracing, the former Type A and Type B bracing unitshave been placed into AS , the simplified design procedure, whichis covered in Clause of this manual.
5 In the simplified method, thenumber of bracing units is determined directly from tables relating to theshape of the building and bracing units are then assigned according tothe rules of the bracing using the conventional Limit State design method iscovered in Section 8 "Racking and Shear Forces" of both Part 2 and Part 3 of the code. This is covered in Clause of this manual. In thismethod, the total racking force is determined from tabulated data andbracing walls are designed on the basis of their actual kN/m that throughout the code the wind classifications of AS 4055 WindLoads for Housing have been used: In Part 2, the pressures have been tabulated for non-cyclonic windclassifications N1 to N4 (with N5 and N6 ignored); In Part 3, the pressures have been tabulated for cyclonic windclassifications C1 to C3 (with C4 ignored). TYPES OF BRACINGThe code describes two types of bracing against lateral bracingNominal bracing is defined as (a) any wall framing lined with fibrecement sheets (or other materials) not fixed in accordance with thismanual, and/or (b) with the frames nominally fixed to the floor andthe roof or ceiling frame (ie not tied down in accordance with thismanual).
6 The capacity depends on whether the simplified designmethod (Section of this manual) or the conventional designmethod (Section of this manual) is used. For framing, fixing andinstallation of nominal bracing, refer to Clause bracingAlso known as "designated" bracing, structural bracing is purpose-fitted bracing such as the James Hardie systems detailed in thismanual. Fixing must be as per the instructions given in this SIMPLIFIED DESIGN Limitations, procedure and other rulesThe simplified method given in AS applies only to Class 1 andClass 10 Buildings as defined by the Building Code of Australia (BCA).Clause of AS elaborates these limitations as follows: single- and two-storey dwellings only; a maximum wind classification of N2 (ie non-cyclonic); a maximum width of building of 12m excluding eaves; a maximum wall height of 2700mm; a maximum rafter overhang of 750mm; a maximum roof pitch of 30 ; a maximum rafter spacing of 900mm for tile roofs and 1200mm forsheet roofs; spacing of bracing elements not to exceed 9m; there are certain maximum building masses for floor framing, wallframing and roof would cover the vast majority of homes in urban areas south of 30 design procedure shall be as follows:(a) Determine wind classification using Clause of AS ;(b) Determine the appropriate house elevation option for single or upperstorey or the lower storey of a two-storey building for both winddirections (use the code Figure );(c) Determine the number of bracing units required for each winddirection (use the code Table ).
7 (d) Allocate the required number of structural bracing units in conjunctionwith the amount of nominal bracing if necessary; refer to code (e) Distribute the bracing units evenly (see the code Figures andclause ).Other rules and allowances that need to be considered include thefollowing (refer to the code Clause for full details): Bracing may be a combination of Type A and/or Type B structuralbracing units and/or nominal bracing; Nominal bracing shall not constitute more than 50% of the requiredbracing for each wind direction or in each storey; Where structural bracing occurs in the same section of wall as nominalbracing, the nominal bracing in that section of wall shall not beconsidered as contributing to the house bracing requirements; Generally a minimum of two structural bracing units (Type A or Type B)shall be provided in each overall length of external wall in each storey,located as closely as possible to the external corners (see the code forrules of exceptions); One Type B unit equals two Type A units.
8 Bracing units need to be installed at right angles to the wall area ofelevation (ie parallel to wind direction) for which the bracing was (f) of AS states that the design capacities are 3kN per900mm for Type A bracing units and 6kN per 900mm for Type B. Theseare Ultimate Limit State (ULS) Nominal bracingCladding not fixed in accordance with this manual, or wall frames notconnected to the structure in accordance with this manual, is nominalbracing. Respectively a 7m length of single-sided nominal bracing or a4m length of double-sided nominal bracing constitutes one Type Abracing BRACING DESIGN MANUAL JANUARY structural BracingApart from using HardieBrace sheet bracing as structural bracing as perClauses and below, Type A and B units can also be achievedwith minimum 6mm thick JHFC sheets as detailed in Clause of thismanual. In this simplified method, bracing units must not be less than900mm Bracing panels wider than 900mmBracing units are generally based on a standard width of 900mm.
9 Forwider walls than this, the bracing capacity is increased in direct proportionto the installed width divided by 900. For example, a 1200mm widesection is equivalent to 1200/900 or times the bracing resistance ofthe 900mm Tie-down requirementsIn order to provide structural bracing resistance, the bracing panels mustbe adequately tied-down to the floor system. For tie-down requirements,refer to AS Clause (bottom) and Clause (top). Type A bracing unitsTo achieve Type A bracing capacity (3kN/900mm), fix the HardieBracesheet bracing in accordance with Figure 1, Section 8 and Clause ofthis Type B bracing unitsTo achieve Type B bracing capacity (6kN/900mm), fix the HardieBracesheet bracing in accordance with Figure 2, Section 8 and Clause ofthis Other James Hardie cladding productsType A or Type B bracing capacities may be achieved with other JamesHardie cladding products: To achieve Type Abracing capacity with 6mm JHFC sheets as definedat Clause of this manual, fix sheets in accordance with Figure 1,Section 8 and Clause of this manual.
10 To achieve Type Bbracing capacities with 6mm JHFC sheets asdefined at Clause of this manual, fix sheets in accordance withFigure 2, Section 8 and Clause of this bracing rules and methods of determining the required number ofbracing units remains the same as previously CONVENTIONAL LIMIT STATE Design procedureFor a building outside the scope of the simplified method, use theprocedure given in both AS and AS In both parts of thecode, Clause states that bracing shall be designed and providedfor each storey of the house (and subfloor where required) in accordancewith the following procedure:(a) Determine the wind classification (see the code Clause and AS or AS 4055);(b) Determine the wind pressure (see the code Clause );(c) Determine the area of elevation (see the code Clause andFigure );(d) Calculate racking force (see the code Clause );(e) Design bracing systems (for walls, see the code Clause andsubfloors see the code Clause );(f) Check even distribution and spacing (see the code Clauses and the code Tables , and );(g) Check connection of bracing to roof/ceilings and floors (see the codeClauses and ).














