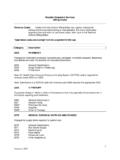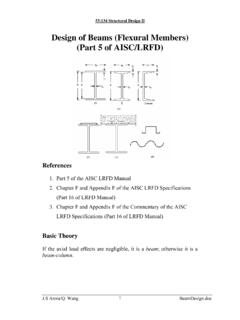Transcription of The Built Environment
1 The Built Environment Right Sizing for Doctors, Hospitals and Patients Scott Waltz, NCARB Architect Supervisor / Miami Office Supervisor AHCA Office of Plans and Construction Phone: 850-412-4485 Office of Plans and Construction The bureau of the Agency for Health Care Administration (AHCA) that is responsible for reviewing the plans and surveying the construction of all hospitals, nursing homes and licensed ambulatory surgery centers in the state of Florida. Office of Plans and Construction Plans and Construction has an office in Tallahassee, Orlando and Miami Each office has three teams comprised of an architect, a mechanical engineer and an electrical engineer Reviews and Surveys Desk Review (Review No Review) Schematic Review Preliminary Review Early Permit Review Construction Document Review Revised Construction Document Review Preliminary Construction Survey Final Construction Survey Resurvey (when needed) Pickup Survey (when needed)
2 Mandatory reviews/ surveys in bold Optional Plan Reviews Desk Review (Review-No Review) Very small projects with little or no impact on patient or life safety. Reviews conducted by a supervisor Review will determine whether or not the project will be required to be submitted for a formal review Additional information may be requested to aid in making a decision No fee is charged for this service Schematic Review Early in plan development Engineering plans are not required at this stage Purpose of review is to identify any major life safety deficiencies or missing required spaces All foreseeable complications should be discussed Optional Plan Reviews Preliminary Review Design development stage Single line engineering drawings
3 And outline specifications are required Purpose of review is to identify significant issues before producing complete construction documents Approval of this submission will establish the code editions that the project will be reviewed under Possible solutions to code compliance obstacles may be discussed at this review, if time permits following completion of this review Early Permit Review Purpose of review is to obtain permission to begin limited construction prior to receiving project approval An early permit may be requested for site work, foundation, demolition and structural shell (steel frame, cast-in-place ) Project must have previously been approved at the preliminary stage Signed and sealed construction documents depicting only the scope of work being requested for early release A hold harmless letter is required from the facility An ICRA and/or CON are required where applicable Required Plan Reviews CD Review (100% Construction Documents) Complete signed and sealed construction documents are required Architectural seal must be embossed (Engineers may use stamp)
4 Signed and sealed specifications Sprinkler working drawings Functional Program Infection Control Risk Assessment (ICRA) if applicable Certification of debris impact resistance of exterior units - Notice of Acceptance (NOA )or Product Approval (PA) if applicable Documentation of the 100 year flood plain elevation and the category 3 storm surge inundation elevation Certificate of Need (CON) if applicable RCD Review (Revised Construction Documents) Submission of material addressing review comments and/or changes from previously reviewed construction documents Plan Review Types Stand Up Review A face to face review of plans is conducted by appointment.
5 Appointments are available on a three week cycle. This type of review is available for schematic reviews, preliminary reviews and construction document reviews of small projects. Mail In Review May be done for any size project and at any stage of deployment This is the only review type available for early permits and large and/or complicated projects *Reviews are subject to a 60 day deadline Construction Reviews Preliminary Survey (80% Construction) This is an optional review The Purpose of this review is to identify problem early to avoid costly and difficult corrections following the final inspection Final Survey (100% Construction)
6 This is a required review The purpose of this review is to determine if the project area complies will applicable codes and is ready to be used for it s intended purpose Resurvey This review is required when the project is disapproved at the final survey Approval of this survey is needed before the space may be used for it s intended purpose Pickup Survey This is a required survey to verify corrections of outstanding comments for a previously approved project Best Practices Hire design professionals and contractors with extensive experience and knowledge of health care design and construction Use functional program to demonstrate code compliance and explain unique aspects of the projects The FGI Guidelines for the Design and Construction of Health Care (The Guidelines)
7 Can be useful as an outline for a functional program Consult with the Office of Plans and Construction as early as possible regarding any proposed alternative means of code compliance Submit revisions as soon as possible to avoid surprises at the final inspection Implement and document measures taken for containing construction dust during demolition and construction Post the ICRA at the entrance of the construction area, photograph infection control measures and maintain infection control logs Trends and Emerging Needs Bariatric care NICU Design Acuity-Adaptable Patient Rooms? Temporary use of mobile cath labs Bariatrics Bariatric: relating to or specializing in the treatment of obesity According to 2009 CDC statistics over 25% of Floridians are obese.
8 In 1987 less than 10% of the population was obese. Obesity increases risk of Type 2 diabetes, heart disease, many forms of cancer, hypertension, stroke, gallbladder and liver disease, respiratory problems and gynecological problems Research has shown that obesity increases the length of hospital stays Physical Plant Implications Larger equipment (beds, chairs, wheel chairs and showers) require addition space Some of these are addressed in 2010 Guidelines Room size for bariatric patients will be a minimum of 200 square feet Wider doors needed to accommodate patients and equipment movement Lift systems Will be required by 2010 Guidelines in Bariatric Unit Water closets, grab bars.
9 Beds and other furniture must able to support excessive loads 2010 Guidelines will specify required weight capacity Conflict with accessibility code The Accessibility code requires 18 form the centerline of water closet to the wall 2010 Guidelines will require at least 24 centerline of water closet to the wall Is your facility prepared? Equipment Size Bariatric Hospital Beds 4 to 10 inches wider than standard beds Bariatric Wheelchairs 13 inches wider than standard wheel chairs 72 turning radius needed 60 turning radius is required for standard wheel chairs by ADA Bariatric Chairs Widths vary.
10 But are significantly larger than standard chairs Bariatric Showers 2010 Guidelines will require showers for bariatric patients to be a minimum of 4 feet by 6 feet ADA showers 36 x 36 or 30 x 60 NICU Design More NICUs are being designed with all private patient rooms Advantages Provides greater privacy for visiting family members Helps to isolate infant from unwanted and harmful light and sounds Improved infection control Better Environment for promoting kangaroo care Challenges Arrangement of support spaces for increased size of the unit Providing the required source of daylight for the interior of large units Security can more difficult Acuity-Adaptable Patient Rooms Acuity-Adaptable Patient Rooms Patient rooms designed to meet the medical needs of a patient regardless of acuity level Eliminates the need for moving patients as their acuity changes Results in patients of varying acuity being scattered throughout a nursing unit Requires nursing staff to cross-train for various acuities rather than specializing Greater space is needed because room must comply with most restrictive standards of all acuities served Temporary Use of Mobile Cath Labs



















