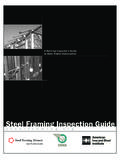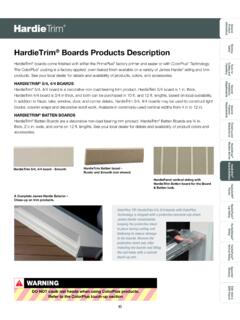Transcription of Truss-framed Construction - Forest Products Laboratory
1 Truss-framed Construction The recommendations contained in this manual are based upon the collective experience of engineers and builders who are familiar with the Truss-framed System. These suggestions do not cover all tech niques of Truss-framed Construction . Nor do they prescribe the only acceptable or preferred standard or practice. The authors are solely responsible for the accuracy of the statements and interpretations con tained in this publication and such interpretations do not necessarily reflect the views of the Government. Notwithstanding the paragraph immediately above, neither the Department of Agriculture nor the NAHB Research Foundation, Inc. assume any legal liability or responsibility for the accuracy or appli cability of any information, methods or techniques in this manual.
2 For sale by the NAHB Research Foundation, Inc. Box 1627, Rockville, MD 20850 Truss-framed Construction A MANUAL OF BASIC PRACTICE Prepared by NAHB Research Foundation, Inc. in cooperation with Forest Products Laboratory , Forest Service, U. S. Department of Agriculture ACKNOWLEDGEMENTS The authors, Hila W. Anderson, of the NAHB Research Foundation, Inc., and Gunard E. Hans, , of the Department of Agriculture, Forest Service, Forest Products Laboratory , gratefully acknowledge the technical assistance provided by the following key contributors: Hugh D. Angleton, NAHB/RF John E. Meeks, , Consulting Engineer Russell C. Moody, , FPL Robert C. Stroh, , NAHB/RF Roger L. Tuomi, , USFS Appreciation is also extended to others in the NAHB Research Foundation, the Forest Service, and other interes ted organizations who have served as reviewers of this manuscript.
3 Illustrations by Laurence W. Miller 2 PREFACE The Truss-framed System (TFS) described in this manual is an innovative wood-framed Construction method developed by the Forest Products Laboratory for residential buildings. The unitized-frame system provides for rapid and storm-resistant Construction . This manual covers the basic details of design, fabrication and erection of the TFS, with sufficient detail to allow the designer, builder, and code official to evaluate and utilize the system. Information on specific matters regarding TFS Construction can be obtained from Dr. Erwin L. Schaffer, , State and Private Forestry, Forest Products Laboratory , Box 5130, Madison, WI 53705. Application forms for a USDA nonexclusive license to use this patented technology are available from: Department of Agriculture, S&E Administrative Services Division Chief, Program Agreements and Patents Management Branch 6505 Belcrest Road Room 524, Federal Building Hyattsville, Maryland 20782 3 CONTENTS INTRODUCTION Builders' Evaluations Code Acceptances Use of This Manual DESIGN Basic Design Design Methodology Single-family Home Design Examples Multi-family and Commercial Buildings Non-rectangular Buildings Size Considerations Variations From Basic Truss-Frame Partial Truss-Frames Split Truss-Frames Stacked Truss-Frames Integration With Conventional Framing DETAILS Basic Framing The Building Envelope Permanent Bracing Racking Panels Roof Sheathing Floor Sheathing Page No.
4 6 6 7 7 10 10 10 14 20 20 20 21 21 21 21 23 26 26 27 27 27 29 29 4 Interior Partitions Roof Overhangs and Soffits Cantilevered and Raised Trusses Discontinuities and Openings Interrupted Members Door and Window Framing Emergency Egress Stairwell Framing Fireplace Framing Integration of Subsystems Foundations Elevated Foundations Anchoring Truss-Frames Firestops and Draftstops Thermal Design Mechanical Equipment Installations Construction Fabrication Transportation Handling and Storing Erecting Truss-Frames Placing Aligning Bracing SUMMARY 29 30 30 31 31 31 34 35 36 36 36 37 37 38 39 39 42 42 42 43 44 44 45 47 48 5 INTRODUCTION The Truss-framed System (TFS) is a new light-frame wood Construction concept that inte grates customary Construction components-roof trusses, floor trusses, and wall studs--into unitized frames. It offers a new alternative in prefabrication and field assembly methods without basic departures from established building practices.
5 It represents an engineered building system adaptable to a wide variety of design requirements and Construction proce dures, as illustrated by this manual. The TFS concept was developed by the Forest Products Laboratory , Forest Service, USDA in Madison, Wisconsin, in response to the need for an economical, high-quality, and disaster-re sistant framing system. A public patent, No. 4,005,556 has been issued to Roger L. Tuomi on this system and it is available to anyone who wishes to make use of it. TFS evolved from field observations that framing failures commonly occurred at connections between floor, walls, and roof. It became apparent that increased continuity from the foundation to the roof would lead to greater structural integrity without increased material require ments.
6 In the TFS, continuity between in dividual framing members is developed by connectors, such as metal truss plates or plywood gusset plates, capable of transmitting bending moment, shear, and axial forces. Advantages offered by the TFS include savings in both Construction materials and time. The system establishes consistent 24-inch spacing between frames and prevents a possible mix of 16-and 24-inch spacing in floor, walls and roof. Elimination of floor beams, interior columns, and headers leads to further lumber savings. Factory assembly of frames allows maximum utilization of short lengths and re duces waste or loss at the Construction site. Rapid field assembly of prefabricated frames reduces open time and leads to earlier com pletion. Truss floor Construction allows easy installation of utilities, and the floor cavity can be used as a heating or cooling air supply or return plenum.
7 Extensive experience building TFS houses in the and in foreign countries has demon strated the adaptability of the system to varying design and Construction requirements. Builders' Evaluations Many builders and designers have expressed interest in TFS Construction . Reactions of the first builders who gained field experience with the system have varied with differences be tween their previous Construction practices and successes in solving the initial truss-frame supply problem. David Skinner of EC-ON-ERGY Cor poration in Tampa, Florida, reports significant cost savings over previous Construction practices for his single-family detached and attached houses. He considers time, material, and sup ply cost savings. EC-ON-ERGY's Construction team of four workmen can erect four locked-in houses in two working days.
8 Bill Pilgrim of Douglasville Building Components, Inc., in Douglasville, Georgia, reports that they save about $2,000 on a 1,200-square-foot house. The company has put up four homes per day using a crew of 10. These cost savings are comparable to the $2,300 difference in rough framing bids of the initial TFS demonstration house near Madison, Wisconsin.* R. R. Patterson, Construction Man ager for the Daniel Shelter Systems Division of the Fortis Corporation in King, North Carolina, estimates, after building a prototype Truss-framed house, that if all areas of possible material savings were employed to their best advantage the material for a Truss-framed house would cost $349 more than their conventional model. They also recorded an additional $520 in labor cost but added that "most of this additional cost is attributable to * Tuomi, Hans, and Stith.
9 1978. Fabrication, Transportation, and Erection of the Prototype Truss-framed House, Forest Products Laboratory , Forest Service, USDA, Box 5130, Madison, WI 53705. 6 the framing crew's unfamiliarity with the truss-frame and the problem of job-site conditions". The Fortis Cor poration's study also notes that pro jects designed around only three truss-frame configurations to assure large production runs could yield fif teen or more different house designs. Skinner initially fabricated his own frames, but now buys them from various truss manufacturers. Pilgrim fabricates frames in his own truss plant. Patterson's analysis is based on purchased frames. Savings associated with Truss-framed con struction will depend upon the degree to which builders can adapt the TFS to their designs and Construction procedures.
10 Al ternate sources of supply may have to be explored, most notably in the area of windows, to avoid custom fabrication. Fac tors to consider in planning for cost-effective use of TFS include: Locating a component designer and fabricator. Whereas initial truss-frame manufacturing cost may be higher because of a fabricator's un familiarity with the system and setup charges, such costs may be reduced for larger production runs. Planning an efficient truss transpor tation and handling system. Larger frames may require special truck-loading, transporting, and handling procedures. Training erection crews to achieve optimal labor times and attain the desired quality of workmanship. Code Acceptances Recommended TFS design and Construction procedures are based on established building code requirements.















