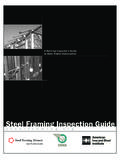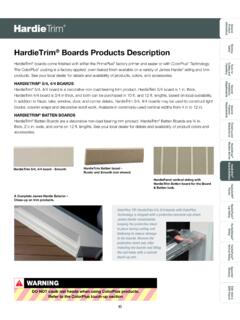Transcription of VECTOR™ 50 DIRECT VENT LINEAR GAS APPLIANCE - Napoleon
1 24 Napoleon Road, Barrie, Ontario, Canada L4M 0G8 214 Bayview Drive, Barrie, Ontario, Canada L4N 4Y8 Fireplaces, Heating and Cooling: 705-721-1212 Grills: 705 726-4278 50 DIRECT VENT LINEAR GAS APPLIANCEW415-1874 / A / cationsFront OptionsFraming DimensionsModelBTUW idthHeightDepthViewing AreaActualFramingActualFramingActualFram ingLV50N-236,00065 5/16 65 13/16 41 3/167319 7/820 1/852 3/4 X 18 5/8LV50N2-236,00065 5/16 65 13/16 41 3/167316 3/1616 3/1652 3/4 X 18 5/8single-sidedRefLV50-2E20 1/8 ( )F65 13/16 ( )JOptional - APPLIANCE does not need to be elevated above fl oor*L73 ( )EJFminimum framingLnote.
2 The LV series requires a minimum enclosure height of 73 measured from the bottom of the APPLIANCE . For temperature requirements, this area must be left unobstructed. Some venting confi gurations that require more vertical rise will require a larger enclosure to provide minimum vertical clearance between vent pipes and combustibles. note:Before framing the APPLIANCE , ensure to install the fi restop fi framing the APPLIANCE , ensure to install the fi restop fi rst as it will not fi t between the studs if installed after framing.* Minimum enclosure height maybe higher depending on venting confi guration (see minimum distance to combustibles).
3 RefLV50-2E16 3/16 ( )F65 13/16 ( )JOptional - APPLIANCE does not need to be elevated above fl oor*L73 ( )EFJminimum framingLnote:The LV series requires a minimum enclosure height of 73 measured from the bottom of the APPLIANCE . For temperature requirements, this area must be left unobstructed. Some venting confi gurations that require more vertical rise will require a larger enclosure to provide minimum vertical clearance between vent pipes and combustibles. note:Product information provided is not complete and is subject to change without notice.
4 Please consult the installation manual for the most up to date installation "MAX ADJUSTMENTMIN. PROJECTION FROM FINISHING MATERIAL38"53716"4738"1934"121516"SLF50K /SSPSB50SS/K 17916" A 3612" 1418" 114" MAX. ADJUSTMENT1 NOTE 1" 51 7/8 48 1/2 24 Napoleon Road, Barrie, Ontario, Canada L4M 0G8 214 Bayview Drive, Barrie, Ontario, Canada L4N 4Y8 Fireplaces, Heating and Cooling: 705-721-1212 Grills: 705 726-4278 50 DIRECT VENT LINEAR GAS APPLIANCEP roduct information provided is not complete and is subject to change without notice.
5 Please consult the installation manual for the most up to date installation PenetrationAppliance LocationCombustible Mantel ClearancesLV50-2A(Finishing Flange)52 3/4 (1340mm)B 65 5/16 (1659mm)C69 5/16 (1761mm)*Finishing flange depth. (The finishing flange defines the perimeter of the fireplace opening. Framing or finishing materials must NEVER encroach inside the finishing flange.)single-sidedLV50-2A(Finishing Flange)52 3/4 (1340mm)B 65 5/16 (1659mm)C69 5/16 (1761mm)see-thrusingle-sidedThe LV series requires a minimum enclosure height of 73 ( ) measured from the bottom of the APPLIANCE .
6 For temperature requirements, this area must be left unobstructed. Some venting confi gurations that require more vertical rise will require a larger enclosure to provide minimum vertical clearance between vent pipes and :Horizontal vent sections: A minimum clearance of 3 (76mm) on the top outside of the enclosure and 2 (51mm) on the sides and bottom outside of the enclosure all around the vent pipe on all horizontal runs to combustibles is required. Horizontal vent sections within enclosures require a minimum clearance of 6 (152mm) at the top of the vent pipe.
7 Vertical vent sections: A minimum of 1 (25mm) all around the vent pipe on all vertical runs to combustibles is required except for clearances in appliances enclo-sures. Vertical vent sections within enclosures require a minimum clearance of 1 (25mm) around the vent pipe. see-thruHorizontal vent sections: A minimum clearance of 3 (76mm) on the top outside of the enclosure and 2 (51mm) on the sides and bottom outside of the enclosure all around the vent pipe on all horizontal runs to combustibles is required. Horizontal vent sections within enclosures require a minimum clearance of 6 (152mm) at the top of the vent pipe.
8 Vertical vent sections: A minimum of 1 (25mm) all around the vent pipe on all vertical runs to combustibles is required except for clearances in appliances enclosures. Vertical vent sections within enclosures require a minimum clearance of 1 (25mm) around the vent pipe. 0.+/-.:3'4:+2 MANTEL DEPTH12 3456789101124681012141618202224 ATop of finishing flangeBottom of the appliance25 11/16" ( )2 Bottom of fi nishing fl angeOptional hearth extension (no depth restriction)MANTEL HEIGHTMANTEL DEPTHLV50-2*E20 1/8 ( )F 65 13/16 ( )G72 1/4 ( )H18 3/16 ( )I102 3/16 ( )
9 Minimum framingW415-1874 / A / 3/16"1046mm 7 1/16"179mm 18 5/8"473mm 3 1/8"80mm 19 7/8"1/2 [ ]505mm 32 3/4"832mm 39 11/16"1008mm 8 1/16"205mm 8 1/16"205mm 8"203mm 5"127mm ABCSAFETY BARRIER*Base of air collarsee-thru(41 3/16"1046mm 7 1/16"179mm 18 5/8"473mm 3 1/8"80mm 32 3/4"832mm 39 11/16"1008mm 16 3/16"411mm 8 1/16"205mm 8 1/16"205mm 8"203mm 5"127mm 1/2"[ ]1/2"[ ]ABCSAFETY BARRIER**Base of air collarDo not put objects in front of the APPLIANCE (minimum distance of 4 feet)FGFHI*E1 ( ) ( ) min.)
10 *Single-sided model [76mm] top (outside of enclosure)2 [51mm] sides / bottom (outside of enclosure)0 to non-combustible fi nishing such as brick and stone6 [152mm] minimum(inside enclosure)0 to bottom of the appliance0 to side standoffs1/2 fi nishing fl angeWhen passing through a ceiling, use fi restop spacer W500-0028 (not supplied)When passing through a wall, use fi restop spacer W615-0162 (supplied with W010-4178 fi restop spacer assembly)0 to back standoffs1 [25mm] minimum all sides for sections of vertical [76mm] (minimum all sides for sections of horizontal vent-ing) outside of minimumThe LV series requires a minimum enclosure height of 73 ( ) measured from the bottom of the ap-pliance.















