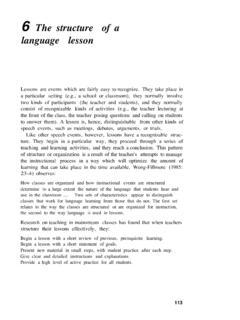Transcription of WASTEWATER LIFT STATION DESIGN GUIDANCE MANUAL
1 City of Phoenix Water Services Department WASTEWATER LIFT STATION DESIGN GUIDANCE MANUAL December 2012 Water Services Department 200 W. Washington Street Phoenix, Arizona 85003-1697 Phone: (602) 262-1826 Fax: (602) 495-5843 City of Phoenix Water Services Department i WASTEWATER Lift STATION DESIGN GUIDANCE MANUAL Table of Contents SECTION 1 - PURPOSE AND USE OF USE OF THE DESIGN SECTION 2 - PROJECT DESIGN 30% Conceptual 60% Preliminary 90% Pre-Final 100% Final PROJECT CADD WATER SERVICES STANDARD UIDE SECTION 3 - AGENCIES.
2 AGENCIES AND Planning and Development Fire PERMITS AND Building Real Estate Environmental Water Biological Air Cultural Construction UTILITY CITY review AND PERMITTING SECTION 4 - FLOW FLOW PEAKING DESIGN SECTION 5 - WET PUMPING Force System Head Pump GS, AND City of Phoenix Water Services Department ii WASTEWATER Lift STATION DESIGN GUIDANCE MANUAL SECTION 6 - WET Shape and Other Wet Well PUMP Pump Variable Speed Other Pump FORCE Check/Control Isolation Air and Vacuum FLOW PRESSURE YARD HEATING, VENTILATION AND AIR CONDITIONING (HVAC).
3 27 Equipment NOISE CONTROL AND Reference Standards and DESIGN SECTION 7 - ODOR DOWNSTREAM ODOR WET WELL FOUR Wet Chemical CHEMICAL Tanks and Chemical SECTION 8 - ELECTRICAL GENERAL DESIGN STANDBY POWER POWER SYSTEM UNINTERRUPTIBLE POWER EQUIPMENT SIZING AND MOTOR CONTROL CENTERS, SWITCHGEAR, AND ELECTRICAL SECTION 9 - INSTRUMENTATION AND City of Phoenix Water Services Department iii WASTEWATER Lift STATION DESIGN GUIDANCE MANUAL CONTROL Pump Process / Alarm Status SECTION 10 - SITE FACILITY INTERNAL Chemical Storage and Electrical Storage and SECTION 11 - ARCHITECTURE AND EXTERNAL INTERNAL GATES AND PERIMETER Plant Inventory and Re-Vegetation Plantings and Ground Irrigation SECTION 12 - City of Phoenix
4 Water Services Department iv WASTEWATER Lift STATION DESIGN GUIDANCE MANUAL LIST OF FIGURES PAGE Figure : Standard Wet Well and Force Main Features 24 Figure : Typical Wet Chemical Odor Scrubber Containment Basin DESIGN 37 Figure : Typical Bioxide Containnt Basin DESIGN 38 Figure : Typical Chemical Unloading Pad DESIGN 40 Figure : Typical Small Lift Station50 Figure : Typical Medium-sized Lift STATION Site Layout 51 Figure : Typical Large Lift STATION Site Layout 52 Figure : Typical Signage 55 me Site Layout City of Phoenix Water Services Department v WASTEWATER Lift STATION DESIGN GUIDANCE MANUAL LIST OF TABLES PARAGRAPH Table : Typical Criteria for Background Noise.
5 Table : Materials of Construction for Lift STATION Chemical Systems .. Table : Instrumentation .. Table : Process / Alarm Status Indicators .. City of Phoenix Water Services Department vi WASTEWATER Lift STATION DESIGN GUIDANCE MANUAL HIGHLIGHTS AND REVISIONS Page Number Revision Number Date Description of Change All Complete Revision and Update 22 11/1/12 Revised the distance between the forcemain discharge and the highest influent sewer in a manhole to match Wa Service Department Detail S-511.
6 WASTEWATER Manhole Forcemain Tap All 11/1/12 Revised organizational designations to match current City structure ter City of Phoenix Water Services Department 1 WASTEWATER Lift STATION DESIGN GUIDANCE MANUAL SECTION 1 - PURPOSE AND USE OF GUIDE will ultima th Purpose The purpose and intent of this WASTEWATER Lift STATION DESIGN GUIDANCE MANUAL (hereafter referred to as DESIGN Guide ) is to provide City personnel and consultants for both Capital Improvement Program (CIP) and Private Development projects with a MANUAL describing equipment standards and general DESIGN parameters for the DESIGN of WASTEWATER lift stations thattely be owned and operated by the City of Phoenix.
7 It is recommended that privately-owned lift stations also follow the requirements of this MANUAL because they will need to be upgraded should the City ever be asked or required to assume responsibility for them. This MANUAL provides a framework that the consultant will build upon to satisfy both the City s and the client s requirements. It is to be used in connection with, not in lieu of, the Water Services Department s Guide Specifications. The DESIGN criteria presented inis MANUAL are intended to serve as a guide to the DESIGN of WASTEWATER lift stations and supplement the DESIGN information provided in the City of Phoenix DESIGN Standards MANUAL for Water and WASTEWATER Systems.
8 This DESIGN Guide is neither a master document on WASTEWATER lift STATION DESIGN , nor is it meant to provide a cookbook approach to DESIGN . Project DESIGN criteria may be subject to modifications to meet project specific requirements, satisfy code revisions, or address adjusting client requirements and standards. Use of the DESIGN Guide It is the role of the DESIGN consultant to use this MANUAL while working in tandem with the Water Services Department (WSD) staff to arrive at the proper engineering solution for the situation.
9 Any deviation from the DESIGN criteria presented in this MANUAL shall be identified by the DESIGN consultant and presented to the City for approval during the DESIGN effort. Signature by the Deputy Water Services Director, WASTEWATER Engineering DESIGN and Construction Management, or his/her designee, of the final plans for the project shall be proof of the City s acceptance of any substitutions agreed to during DESIGN . The lift STATION designer will be responsible for the appropriate use of these guidelines, figures, tables, etc.
10 , and will be expected to prepare and seal all necessary DESIGN calculations, reports, drawings, and specifications for each site. City of Phoenix Water Services Department 2 WASTEWATER Lift STATION DESIGN GUIDANCE MANUAL SECTION 2 - PROJECT PROCEDURE DESIGN Milestones All construction drawings for new WASTEWATER lift stations are subject to reviews by two City departments. The City Water Services Department (WSD) conducts a review seeking compliance with MANUAL standards (Federal, State, County, and City, Process and Operation, and APP requirements), while the Planning and Development Department (P&D) evaluates plans according to site development and building code requirements.















